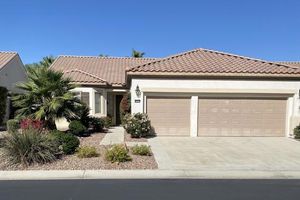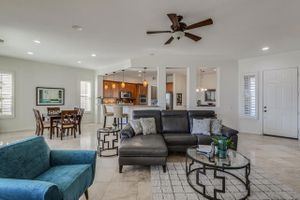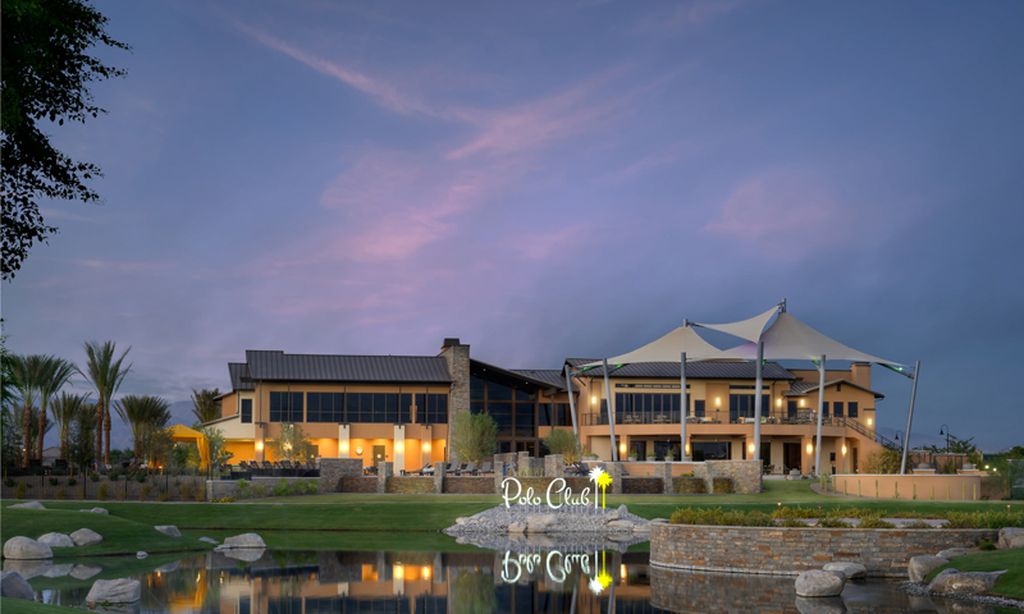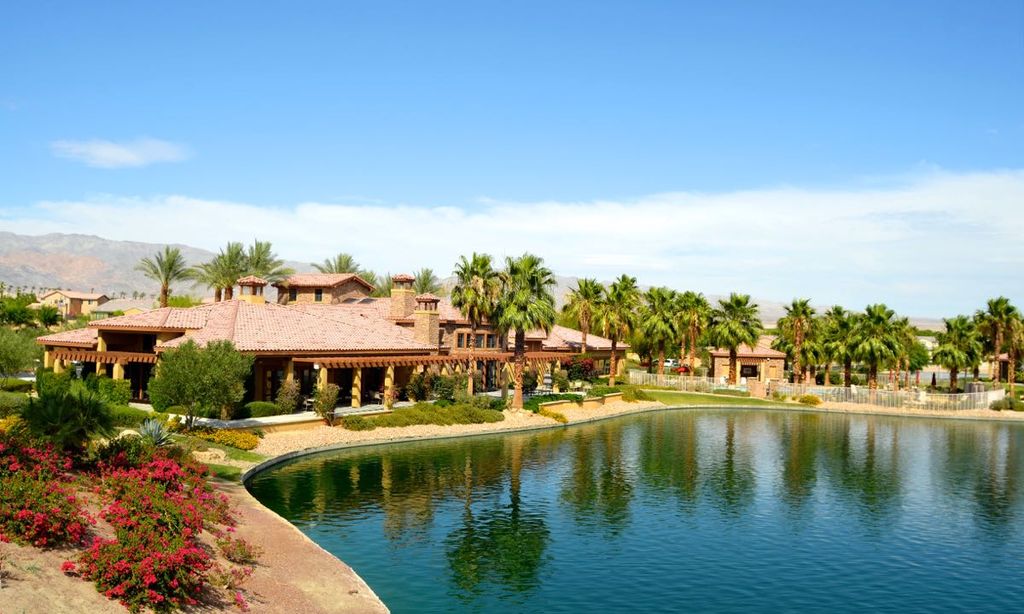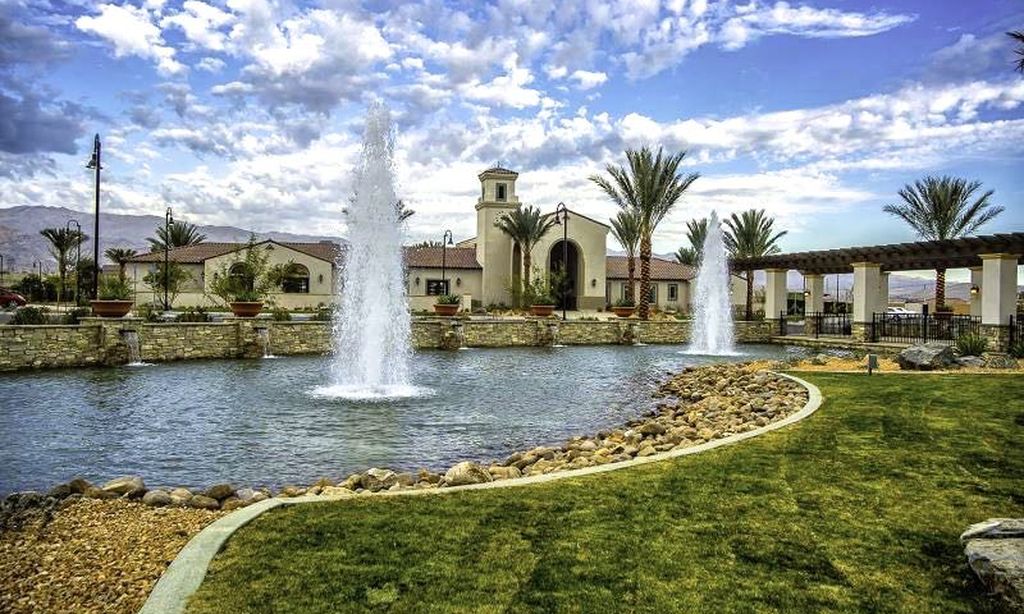- 2 beds
- 2 baths
- 1,763 sq ft
81723 Camino Fuerte, Indio, CA, 92203
Community: Sun City Shadow Hills
-
Home type
Single family
-
Year built
2007
-
Lot size
8,712 sq ft
-
Price per sq ft
$277
-
HOA fees
$369 / Mo
-
Last updated
2 days ago
-
Views
3
-
Saves
5
Questions? Call us: (442) 256-9494
Overview
Nestled in the premier 55+ active community of Sun City Shadow Hills, this Avalino floor plan home (1,763 sf) with a beautiful south-facing backyard is just what you've been looking for. This charming space offers an open, inviting layout with a gourmet kitchen featuring stainless steel appliances, granite countertops, a wrap-around breakfast bar, and a walk-in pantry. Just off the great room, a versatile den offers the perfect space for a home office or cozy retreat. Both bedrooms feature their own walk-in closets, providing ample storage. The primary suite is a true sanctuary, boasting dual vanities, a luxurious soaking tub, and a separate glass-enclosed shower. Step outside into your private backyard oasis, where an extended Alumawood patio cover provides generous shade over the outdoor living area. Enjoy a soothing water fountain, and lush desert landscaping, creating a peaceful, resort-like ambiance--ideal for both relaxation and entertaining. Residents of Sun City Shadow Hills have access to two golf courses, two clubhouses, fitness centers, pools, tennis and pickleball courts, and a variety of social clubs and activities. Don't miss your opportunity to make 81723 Camino Fuerte your next home sweet home! ***All furniture available outside of escrow***
Interior
Appliances
- Gas Cooktop, Microwave, Gas Oven, Refrigerator, Disposal, Dishwasher, Gas Water Heater
Bedrooms
- Bedrooms: 2
Bathrooms
- Total bathrooms: 2
- Full baths: 2
Laundry
- Individual Room
Cooling
- Central Air
Heating
- Central, Forced Air, Natural Gas
Fireplace
- None
Features
- High Ceilings, Den, Butler Pantry, Great Room, Formal Entry, Primary Suite, Walk-In Closet(s)
Levels
- One
Size
- 1,763 sq ft
Exterior
Private Pool
- No
Patio & Porch
- Covered
Roof
- Clay
Garage
- Attached
- Garage Spaces: 2
- Garage Door Opener
- Driveway
Carport
- None
Year Built
- 2007
Lot Size
- 0.2 acres
- 8,712 sq ft
Waterfront
- No
Community Info
HOA Fee
- $369
- Frequency: Monthly
- Includes: Bocce Court, Tennis Court(s), Sport Court, Lake, Golf Course, Gym, Game Room, Clubhouse, Controlled Access, Billiard Room, Meeting/Banquet/Party Room, Security, Paid Clubhouse
Senior Community
- Yes
Listing courtesy of: Jelmberg Team, KW Coachella Valley
MLS ID: 219133412DA
Based on information from California Regional Multiple Listing Service, Inc. as of Nov 04, 2025 and/or other sources. All data, including all measurements and calculations of area, is obtained from various sources and has not been, and will not be, verified by broker or MLS. All information should be independently reviewed and verified for accuracy. Properties may or may not be listed by the office/agent presenting the information.
Sun City Shadow Hills Real Estate Agent
Want to learn more about Sun City Shadow Hills?
Here is the community real estate expert who can answer your questions, take you on a tour, and help you find the perfect home.
Get started today with your personalized 55+ search experience!
Want to learn more about Sun City Shadow Hills?
Get in touch with a community real estate expert who can answer your questions, take you on a tour, and help you find the perfect home.
Get started today with your personalized 55+ search experience!
Homes Sold:
55+ Homes Sold:
Sold for this Community:
Avg. Response Time:
Community Key Facts
Age Restrictions
- 55+
Amenities & Lifestyle
- See Sun City Shadow Hills amenities
- See Sun City Shadow Hills clubs, activities, and classes
Homes in Community
- Total Homes: 3,400
- Home Types: Single-Family
Gated
- Yes
Construction
- Construction Dates: 2003 - 2016
- Builder: Del Webb, Pulte, Del Webb/pulte Homes
Similar homes in this community
Popular cities in California
The following amenities are available to Sun City Shadow Hills - Indio, CA residents:
- Clubhouse/Amenity Center
- Golf Course
- Restaurant
- Fitness Center
- Indoor Pool
- Outdoor Pool
- Aerobics & Dance Studio
- Indoor Walking Track
- Hobby & Game Room
- Card Room
- Ceramics Studio
- Arts & Crafts Studio
- Ballroom
- Library
- Billiards
- Walking & Biking Trails
- Tennis Courts
- Pickleball Courts
- Bocce Ball Courts
- Shuffleboard Courts
- Basketball Court
- Lakes - Scenic Lakes & Ponds
- Outdoor Amphitheater
- Table Tennis
- Outdoor Patio
- Pet Park
- Golf Practice Facilities/Putting Green
- On-site Retail
- Multipurpose Room
- Business Center
There are plenty of activities available in Sun City Shadow Hills. Here is a sample of some of the clubs, activities and classes offered here.
- Aerobics Class
- Aqua Fitness Class
- Autumn Hoedown
- Backgammon
- Balance the Brain Class
- Baptist Church Group
- Basketball
- Bible Study
- Billiards Club
- Bocce Club
- Bowlers
- Bridge Club
- Bunco Club
- Bus Trips
- Camera Club
- Canasta Club
- Cardio Class
- Ceramics Club
- Challenge Step Class
- Chili Cook Off
- Classy Niners
- Comedy Night
- Community Singers Club
- Computer Club
- Concerts 4 U
- Core Conditioning Class
- Creative Arts Club
- Democrats
- Desert Gardeners
- Desert Life Solos Club
- Discussion Forum Club
- Games Plus Club
- Gin Rummy
- Golf Cart Parade
- Happy Tappers Club
- Hawaiian Luau
- Holiday Gift Boutique
- Holiday Parties
- Jewelry Club
- Jewish Outreach Group
- Kings and Queens Card Club
- Ladies 9-Hole Golf
- Lady Putters Club
- Let's Meet & Eat Club
- Lifestyle Chat
- Line Dancing
- Live Music Happy Hour
- Lively Liners Club
- Luncheons
- Magic Shows
- Mah Jongg
- Marathon Training
- Massage Therapy
- Mat PIlates
- Men's 3.5 Tennis
- Mexican Train
- Monday Night Football
- Motorcycle Riders
- Movie Nights
- Movies on the Lawn
- Natural/Holistic Health Club
- Needles & Pins
- Oke-Dokey Karaoke Club
- Opera Appreciation Club
- Over the Hill Hikers
- Paddle Tennis Club
- Pairs' 9-Hole Golf Club
- Pan Club
- Paper Crafters Club
- Performing Arts Club
- Pet Adoption Fair
- Pet Club
- Pickleball Club
- Pilates
- Poker
- RV Club
- Rainbow Friends Club
- Readers Ink Club
- Republican Club
- Rimona Hadassah
- Road Bicycle Riders
- Seminars
- Shall We All Dance
- Shuffleboard
- Softball Club
- Solos Club
- Step Interval
- Stitch in Time
- Table Tennis Club
- Tennis Club
- That's Entertainment Club
- The Voice
- Topical Discussion
- Total Body on Ball
- Travel Club
- Tuesday Night Putters Club
- Tutta Bella Vino
- Ukulele Strummers Club
- Veterans Club
- Wake Up Stretch
- Wii Tennis
- Women's 18-Hole Golf
- Writer's Club
- Yoga
- Zumba Classes

