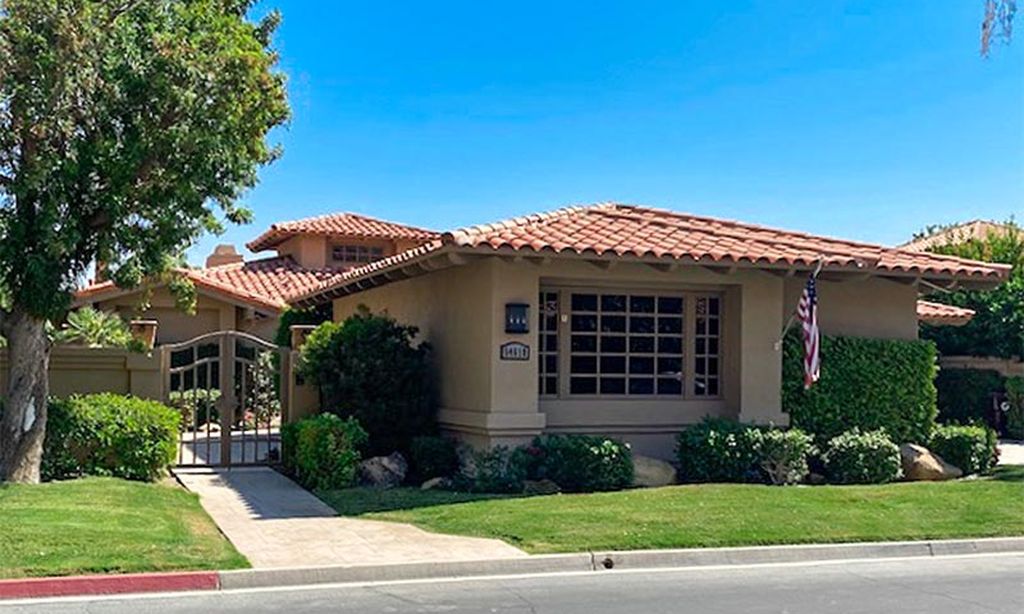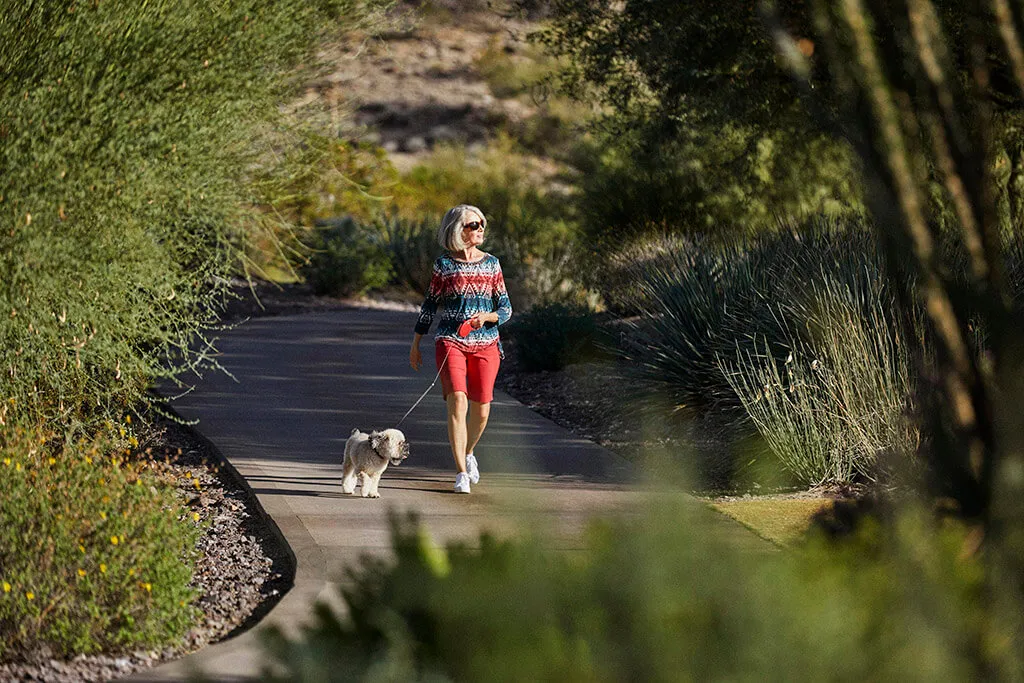- 4 beds
- 4 baths
- 2,726 sq ft
81811 Prism Dr, La Quinta, CA, 92253
Community: Trilogy at La Quinta
-
Home type
Single family
-
Year built
2004
-
Lot size
9,148 sq ft
-
Price per sq ft
$495
-
HOA fees
$595 / Mo
-
Last updated
Today
-
Views
7
Questions? Call us: (442) 256-9457
Overview
Premier Tamarisk model in an ideal position overlooking the 11th hole of Trilogy Golf Club at La Quinta. This 2,726 sq. ft. home offers 4 bedrooms and 4 bathrooms, including a detached casita with a private mini-split A/C, beverage center, and en-suite bath. Enter through a custom wood gate into a private courtyard, then into a bright great room with 10-foot ceilings, crown molding, arched doorways, a fireplace, and a wall of windows showcasing stunning golf course views. The chef’s kitchen features double ovens and a wine refrigerator, opening to a dining area with pool and fairway views. The south-facing backyard — highly sought after for its all-day sun — offers two covered patios, a resort-style pool and spa, and a built-in BBQ. The primary suite includes a spa-inspired bath with a quartzite soaking tub, dual vanities, a floor-to-ceiling tiled shower, and a walk-in closet. The owner has made extensive upgrades, including new HVAC, windows, a pool heater, and a freshly painted exterior (see supplements for full list). Three-car garage with EV charging, workbench, and built-ins. HOA amenities include a clubhouse, fitness center, pools, tennis, and pickleball.
Interior
Appliances
- Barbecue, Convection Oven, Dishwasher, Double Oven, Freezer, Gas Oven, Ice Maker, Instant Hot Water, Microwave, Range Hood, Refrigerator, Self Cleaning Oven, Trash Compactor, Vented Exhaust Fan, Water Heater
Bedrooms
- Bedrooms: 4
Bathrooms
- Total bathrooms: 4
- Full baths: 4
Laundry
- Dryer Included
- Gas Dryer Hookup
- Individual Room
- Inside
- Washer Included
Cooling
- Central Air
Heating
- Central
Fireplace
- 1, Family Room,Gas
Features
- Block Walls, Built-in Features, Crown Molding, High Ceilings, Open Floorplan, Pantry, Recessed Lighting, Storage, Unfurnished, All Bedrooms on Lower Level, Formal Entry, Family Room, Kitchen, Laundry Facility, Living Room, Bedroom on Main Level, Main Level Primary, Primary Bathroom, Primary Bedroom, Primary Suite, Walk-In Closet(s), Butler Pantry
Levels
- One
Size
- 2,726 sq ft
Exterior
Private Pool
- Yes
Roof
- Concrete
Garage
- Attached
- Garage Spaces: 3
- Built-In Storage
- Direct Garage Access
- Driveway
- Concrete
- Garage
- Garage Faces Front
- Garage - Three Door
- Golf Cart Garage
- Private
Carport
- None
Year Built
- 2004
Lot Size
- 0.21 acres
- 9,148 sq ft
Waterfront
- No
Water Source
- Public
Sewer
- Public Sewer
Community Info
HOA Fee
- $595
- Frequency: Monthly
- Includes: Pickleball, Pool, Spa/Hot Tub, Barbecue, Outdoor Cooking Area(s), Tennis Court(s), Bocce Court, Gym, Clubhouse, Billiard Room, Game Room, Meeting/Banquet/Party Room, Recreation Facilities, Meeting Room, Cable TV, Maintenance Grounds, Trash, Management, Security, Front Yard Maintenance
Senior Community
- Yes
Listing courtesy of: Suzanne Moshenko, Arbor Real Estate, 949-533-6843
MLS ID: NP26008841
Based on information from California Regional Multiple Listing Service, Inc. as of Jan 23, 2026 and/or other sources. All data, including all measurements and calculations of area, is obtained from various sources and has not been, and will not be, verified by broker or MLS. All information should be independently reviewed and verified for accuracy. Properties may or may not be listed by the office/agent presenting the information.
Trilogy at La Quinta Real Estate Agent
Want to learn more about Trilogy at La Quinta?
Here is the community real estate expert who can answer your questions, take you on a tour, and help you find the perfect home.
Get started today with your personalized 55+ search experience!
Want to learn more about Trilogy at La Quinta?
Get in touch with a community real estate expert who can answer your questions, take you on a tour, and help you find the perfect home.
Get started today with your personalized 55+ search experience!
Homes Sold:
55+ Homes Sold:
Sold for this Community:
Avg. Response Time:
Community Key Facts
Age Restrictions
- 55+
Amenities & Lifestyle
- See Trilogy at La Quinta amenities
- See Trilogy at La Quinta clubs, activities, and classes
Homes in Community
- Total Homes: 1,238
- Home Types: Single-Family
Gated
- Yes
Construction
- Construction Dates: 2003 - 2011
- Builder: Shea Homes
Similar homes in this community
Popular cities in California
The following amenities are available to Trilogy at La Quinta - La Quinta, CA residents:
- Clubhouse/Amenity Center
- Golf Course
- Restaurant
- Fitness Center
- Indoor Pool
- Outdoor Pool
- Aerobics & Dance Studio
- Indoor Walking Track
- Hobby & Game Room
- Card Room
- Ceramics Studio
- Arts & Crafts Studio
- Ballroom
- Performance/Movie Theater
- Computers
- Library
- Billiards
- Tennis Courts
- Bocce Ball Courts
- Horseshoe Pits
- Lakes - Scenic Lakes & Ponds
- Demonstration Kitchen
- Picnic Area
- On-site Retail
- Day Spa/Salon/Barber Shop
- Multipurpose Room
There are plenty of activities available in Trilogy at La Quinta. Here is a sample of some of the clubs, activities and classes offered here.
- Aqua Tone
- Astronomy
- BBQs
- Bocce
- Book Club
- Cardio Toning
- Club Med Trips to Mexico
- Continuing Education Classes
- Comedy Nights
- Computer Club
- Concerts
- Cooking Classes
- Country Western Dance
- Creative Arts
- Cycling
- Dinner Dances
- Drive-In Movie Night
- Financial Club
- Fundraisers
- Game Club
- Golf
- Golf Cart Parades
- Group Exercises
- Happy Hour
- Hiking Club
- Horseshoes
- Ladies Golf
- Men's Golf
- Murder Mysteries
- Needle Arts
- Neighbors Helping Neighbors
- New Years Eve Party
- Pilates
- Photography Club
- Tai Chi
- Tennis
- Wine Club
- Yoga
- Zumba








