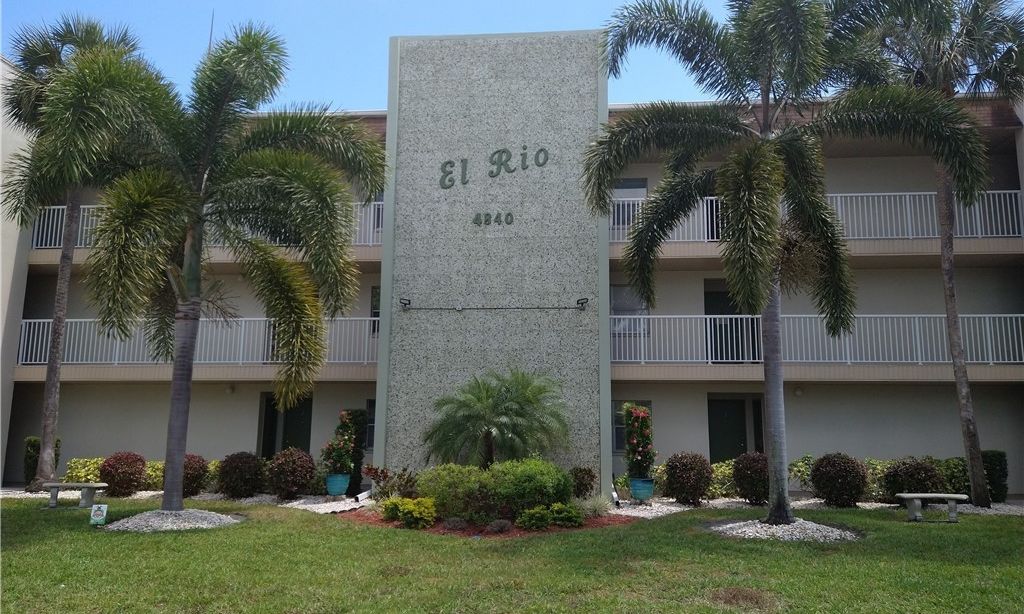- 3 beds
- 2 baths
- 2,183 sq ft
8201 Hunters Glen Cir, North Fort Myers, FL, 33917
Community: The Shores at Brightwater
-
Home type
Single family
-
Year built
2005
-
Lot size
46,086 sq ft
-
Price per sq ft
$275
-
Taxes
$5322 / Yr
-
HOA fees
$325 / Qtr
-
Last updated
3 days ago
-
Views
34
Questions? Call us: (239) 291-5029
Overview
Welcome to Hunters Glen in North Fort Myers' Hidden Gem! Nestled in the serene enclave of Hunters Glen, this beautifully appointed residence offers the perfect blend of privacy, elegance, and Florida charm. Brand-new roof in 2023, and new central air conditioning unit replaced in 2022. Located just minutes from I-75, you'll enjoy easy access to everything Southwest Florida has to offer, While coming home to peace and quiet. Situated on just over an acre, this spacious lot provides ample room to breathe, entertain, and unwind. The home features a massive screened patio and sparkling pool, ideal for year-round enjoyment. An extended lanai/green porch adds even more outdoor living space. The paved driveway leads to a three-car garage with epoxy flooring—durable, sleek, and easy to maintain. A home security system is already in place for added peace of mind. Super-low HOA fees make this an even smarter investment .Inside the Home: The grand master suite is a true retreat, featuring tray ceilings, dual walk-in closets, and direct access to the pool area. The luxurious master bath boasts an oversized soaking tub and a spacious walk-in shower. Natural light floods the home through abundant windows, creating a bright and airy atmosphere. The expansive great room opens completely to the pool area via oversized sliding doors, perfect for entertaining guests or enjoying indoor-outdoor living. Explore From Anywhere: Be sure to browse all the photos, a detailed floorplan with room dimensions and lanai layout. Take a virtual stroll through the home anytime with our 24/7 online open house. Simply copy and paste the link below into your browser. For the best experience, we recommend using a laptop or desktop computer. https://www.zillow.com/view-imx/ead2bdfa-8922-4be5-a588-4dd48f2a904e?setAttribution=mls&wl=true&initialViewType=pano&utm_source=dashboard
Interior
Appliances
- Dishwasher, Dryer, Microwave, Range, Refrigerator, Washer
Bedrooms
- Bedrooms: 3
Bathrooms
- Total bathrooms: 2
- Full baths: 2
Laundry
- Inside
- Laundry Room
Cooling
- Central Air
Heating
- Central, Electric
Fireplace
- None
Features
- Ceiling Fan(s), High Ceilings
Levels
- One
Size
- 2,183 sq ft
Exterior
Private Pool
- Yes
Roof
- Shingle
Garage
- Attached
- Garage Spaces: 3
Carport
- None
Year Built
- 2005
Lot Size
- 1.06 acres
- 46,086 sq ft
Waterfront
- No
Water Source
- Public
Sewer
- Septic Tank
Community Info
HOA Fee
- $325
- Frequency: Quarterly
Taxes
- Annual amount: $5,322.00
- Tax year: 2024
Senior Community
- No
Location
- City: North Fort Myers
- County/Parrish: Lee
- Township: 43
Listing courtesy of: Jarrod Luparell, WAGNER REALTY, 941-727-2800
Source: Stellar
MLS ID: A4661403
Listings courtesy of Stellar MLS as distributed by MLS GRID. Based on information submitted to the MLS GRID as of Aug 16, 2025, 08:41pm PDT. All data is obtained from various sources and may not have been verified by broker or MLS GRID. Supplied Open House Information is subject to change without notice. All information should be independently reviewed and verified for accuracy. Properties may or may not be listed by the office/agent presenting the information. Properties displayed may be listed or sold by various participants in the MLS.
Want to learn more about The Shores at Brightwater?
Here is the community real estate expert who can answer your questions, take you on a tour, and help you find the perfect home.
Get started today with your personalized 55+ search experience!
Homes Sold:
55+ Homes Sold:
Sold for this Community:
Avg. Response Time:
Community Key Facts
Age Restrictions
- 55+
Amenities & Lifestyle
- See The Shores at Brightwater amenities
- See The Shores at Brightwater clubs, activities, and classes
Homes in Community
- Total Homes: 590
- Home Types: Single-Family
Gated
- Yes
Construction
- Construction Dates: 2023 - Present
- Builder: D.R. Horton
Popular cities in Florida
The following amenities are available to The Shores at Brightwater - North Fort Myers, FL residents:
- Clubhouse/Amenity Center
- Multipurpose Room
- Fitness Center
- Outdoor Pool
- Outdoor Patio
- Tennis Courts
- Pickleball Courts
- Pet Park
- Lakes - Scenic Lakes & Ponds
- Walking & Biking Trails
There are plenty of activities available in The Shores at Brightwater. Here is a sample of some of the clubs, activities, and classes offered here.
- Pickleball
- Tennis
- Walking/Jogging





