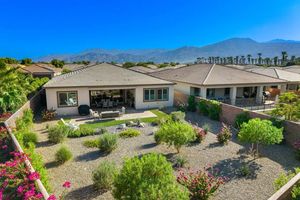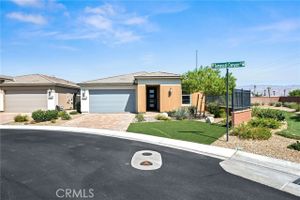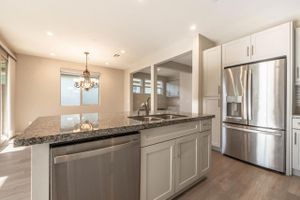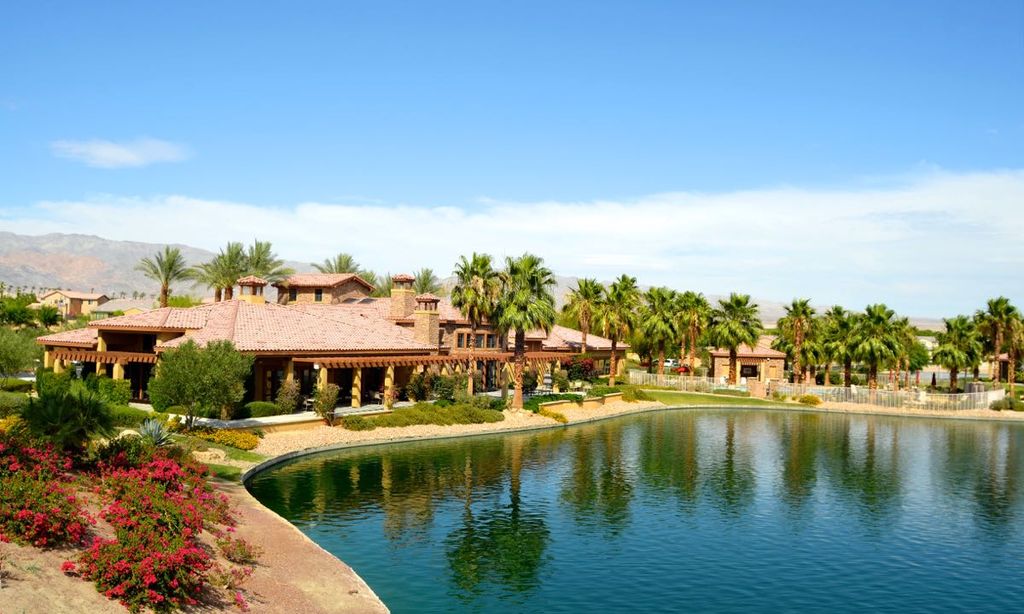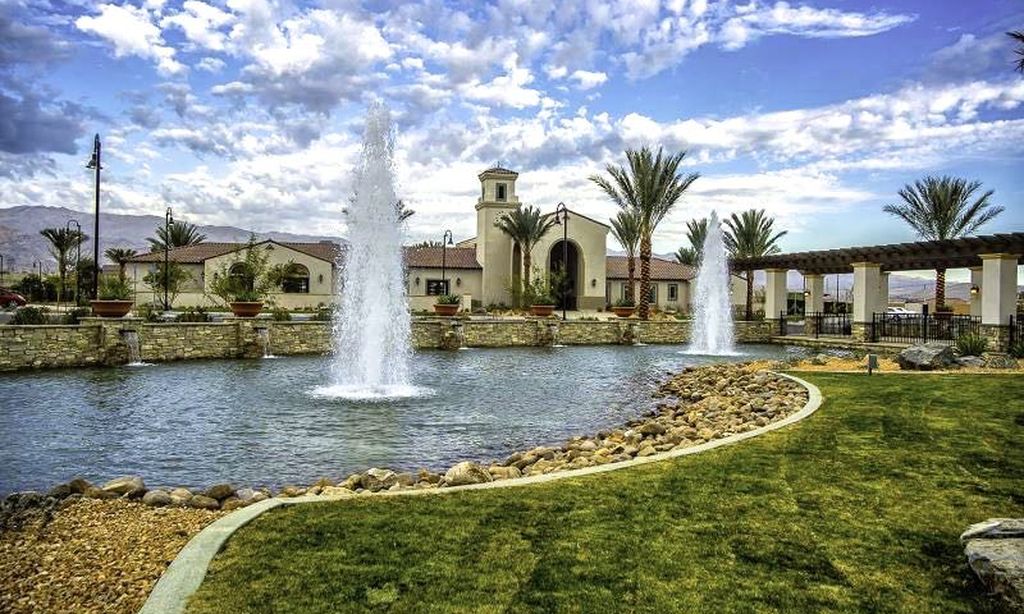- 3 beds
- 3 baths
- 2,367 sq ft
82830 Logan Dr, Indio, CA, 92201
Community: Trilogy® at The Polo Club
-
Home type
Single family
-
Year built
2022
-
Lot size
6,599 sq ft
-
Price per sq ft
$401
-
HOA fees
$252 / Mo
-
Last updated
2 days ago
-
Views
4
Questions? Call us: (442) 256-9249
Overview
Welcome to 82830 Logan Creek Drive, a truly exceptional 3-bedroom, 3-bath plus DEN home located in the exclusive Polo Estates at Trilogy. Built in 2022, this 2,367 sq ft residence sits on a beautifully landscaped 6,599 sq ft lot and showcases extensive custom upgrades throughout--offering a rare blend of modern luxury, comfort, and functionality. Clubhouse membership included.Step inside to discover a spacious open-concept floor plan with upgraded tile flooring throughout, soaring 9-foot doors, custom Scandinavian LED lighting, and a chef's kitchen featuring quartz countertops, a waterfall-edge coffee bar, upgraded GE appliances, a Kohler farm sink, and elegant gold-accent finishes. The primary suite is a serene retreat with a spa-like bath featuring custom tile work, rainfall glass shower, a smart LED mirror, and built-in cabinetry in the walk-in closet.Designed for seamless indoor-outdoor living, the home features a triple-panel glass patio slider leading to a full-length covered patio and meticulously designed backyard with paver walkways, artificial turf, brass LED color-changing landscape lighting, and a custom drainage system. The exterior is enhanced with a stylish flagstone elevation, upgraded front landscaping, and custom glass garage doors.Additional upgrades include a 60AMP EV charger, a modular garage storage system, a utility sink, a 24,000 BTU mini split AC unit in the garage, a water filtration system, smart light switches, prewired patio speakers, solar panels, and a central electrical hub. The home is also equipped with smart features, custom cabinetry throughout, acoustic accent walls, and premium hardware and finishes.Located in a gated, resort-style community, this home is truly one-of-a-kind--designed for luxury desert living.
Interior
Appliances
- Dishwasher, Gas Cooktop, Microwave, Gas Range
Bedrooms
- Bedrooms: 3
Bathrooms
- Total bathrooms: 3
- Full baths: 3
Laundry
- Individual Room
Heating
- Central, Electric
Fireplace
- None
Features
- High Ceilings, Open Floorplan, Great Room
Levels
- One
Size
- 2,367 sq ft
Exterior
Private Pool
- Yes
Garage
- Attached
- Garage Spaces: 3
- Street
- Garage Door Opener
- Driveway
Carport
- None
Year Built
- 2022
Lot Size
- 0.15 acres
- 6,599 sq ft
Waterfront
- No
Community Info
HOA Fee
- $252
- Frequency: Monthly
- Includes: Meeting/Banquet/Party Room, Management, Meeting Room, Gym
Senior Community
- Yes
Location
- City: Indio
- County/Parrish: Riverside
Listing courtesy of: Kathleen O'Brien, Coldwell Banker Realty
Source: Crmls
MLS ID: 219128327DA
Based on information from California Regional Multiple Listing Service, Inc. as of Sep 18, 2025 and/or other sources. All data, including all measurements and calculations of area, is obtained from various sources and has not been, and will not be, verified by broker or MLS. All information should be independently reviewed and verified for accuracy. Properties may or may not be listed by the office/agent presenting the information.
Trilogy® at The Polo Club Real Estate Agent
Want to learn more about Trilogy® at The Polo Club?
Here is the community real estate expert who can answer your questions, take you on a tour, and help you find the perfect home.
Get started today with your personalized 55+ search experience!
Want to learn more about Trilogy® at The Polo Club?
Get in touch with a community real estate expert who can answer your questions, take you on a tour, and help you find the perfect home.
Get started today with your personalized 55+ search experience!
Homes Sold:
55+ Homes Sold:
Sold for this Community:
Avg. Response Time:
Community Key Facts
Age Restrictions
- None
Amenities & Lifestyle
- See Trilogy® at The Polo Club amenities
- See Trilogy® at The Polo Club clubs, activities, and classes
Homes in Community
- Total Homes: 1,000
- Home Types: Single-Family
Gated
- Yes
Construction
- Construction Dates: 2013 - Present
- Builder: Shea Homes, Shea
Similar homes in this community
Popular cities in California
The following amenities are available to Trilogy® at The Polo Club - Indio, CA residents:
- Clubhouse/Amenity Center
- Restaurant
- Fitness Center
- Outdoor Pool
- Aerobics & Dance Studio
- Hobby & Game Room
- Card Room
- Ballroom
- Billiards
- Walking & Biking Trails
- Tennis Courts
- Pickleball Courts
- Lakes - Scenic Lakes & Ponds
- Outdoor Amphitheater
- Parks & Natural Space
- Demonstration Kitchen
- Outdoor Patio
- Golf Practice Facilities/Putting Green
There are plenty of activities available in Trilogy® at The Polo Club. Here is a sample of some of the clubs, activities and classes offered here.
- Billiards
- Games
- Pickleball
- Tennis
- Yoga

