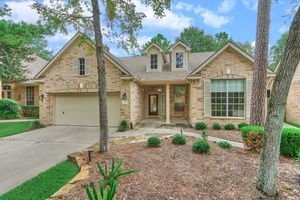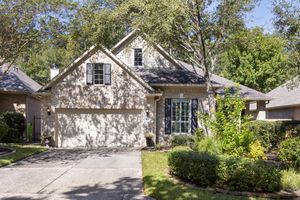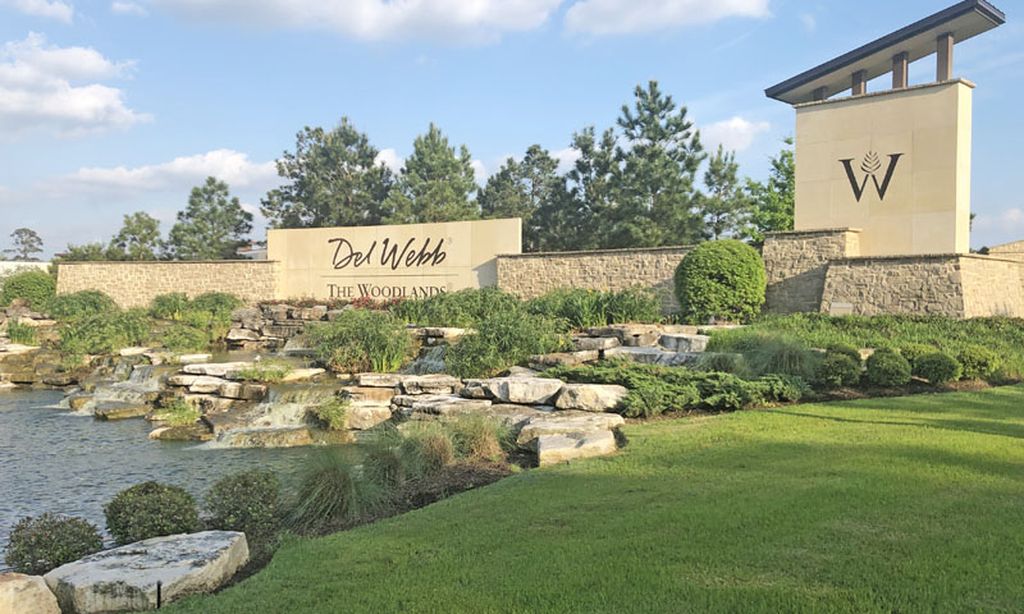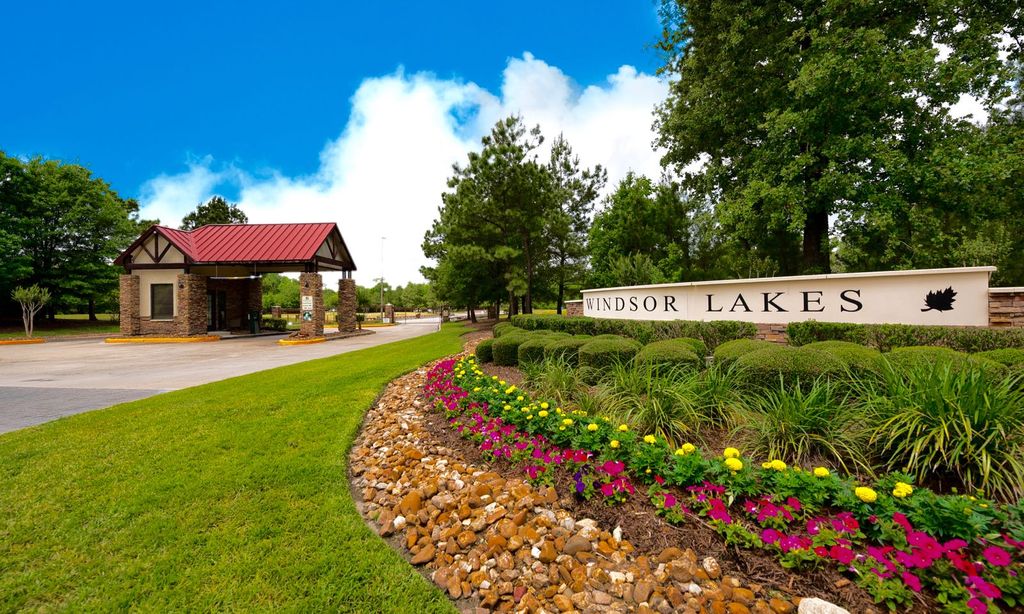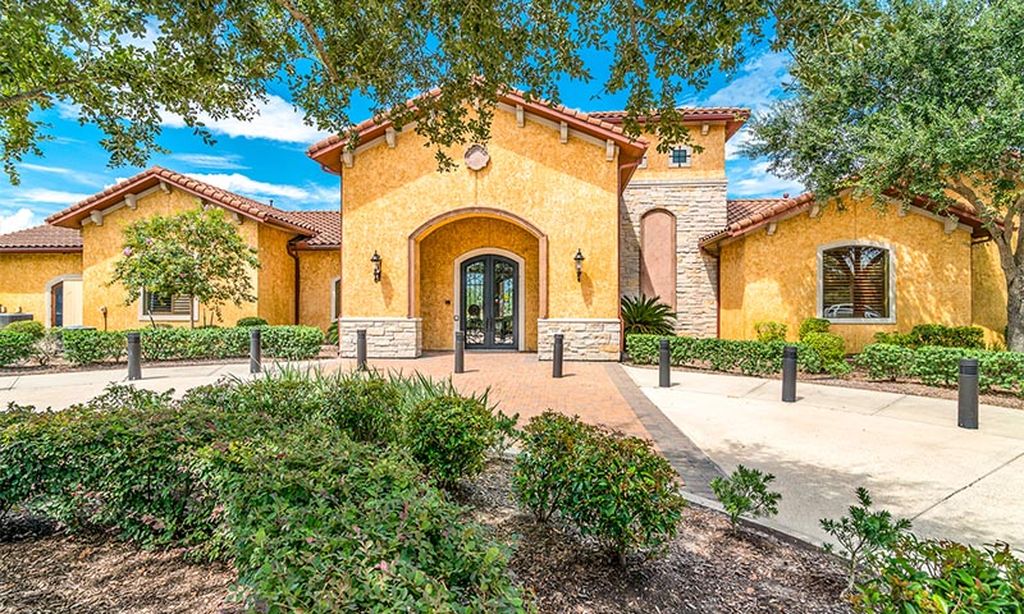-
Home type
Detached
-
Year built
1999
-
Lot size
8,834 sq ft
-
Price per sq ft
$183
-
Taxes
$7251 / Yr
-
HOA fees
$275 / Mo
-
Last updated
Today
-
Views
3
Questions? Call us: (346) 488-1360
Overview
Settle in to this lovely home in Windsor Hills with the Lennar Kensington floorplan that lets the light flow through beautifully. The open layout has a spacious Living Room with fireplace and gorgeous built-ins, Formal Dining Room, dedicated Study w/French Doors, and large windows with a picturesque view to the lush backyard with NO REAR NEIGHBORS. The home has beautiful hardwood floors throughout the main areas and a gourmet kitchen with central island and bar seating. Oversized screened in front and back porches that welcome you to sip your morning coffee while you watch the sunrise. Monthly dues include Exterior house painting, Front yard landscaping, Gutter cleaning, Wood fence replacement, Sprinkler maintenance and access to all amenities. Community has a fabulous Clubhouse, Olympic size pool & spa, fitness center, bocce ball, wooded walking trails, plus easy access to hospitals, shopping and freeway. NEW ROOF approx. 3 years ago and NEW HVAC & Water Heater approx. 2.5 years ago.
Interior
Appliances
- Convection Oven, Dishwasher, Gas Cooktop, Disposal, Microwave, Refrigerator
Bedrooms
- Bedrooms: 3
Bathrooms
- Total bathrooms: 2
- Full baths: 2
Laundry
- Washer Hookup
- Electric Dryer Hookup
Cooling
- Central Air, Electric
Heating
- Central, Electric
Fireplace
- 1
Features
- Breakfast Bar, Crown Molding, Double Vanity, Granite Counters, High Ceilings, Kitchen Island, Kitchen/Family Room Combo, Pots & Pan Drawers, Pantry, Soaking Tub, Separate Shower, Tub Shower, Makeup/Vanity Space, Walk-In Pantry, Ceiling Fan(s), Programmable Thermostat
Levels
- One
Size
- 2,406 sq ft
Exterior
Private Pool
- No
Patio & Porch
- Covered, Deck, Patio, Porch, Screened
Roof
- Composition
Garage
- Attached
- Garage Spaces: 2
- AdditionalParking
- Attached
- Driveway
- Garage
- GarageDoorOpener
Carport
- None
Year Built
- 1999
Lot Size
- 0.2 acres
- 8,834 sq ft
Waterfront
- No
Water Source
- Public
Sewer
- Public Sewer
Community Info
HOA Fee
- $275
- Frequency: Monthly
- Includes: Clubhouse, Fitness Center, Maintenance Grounds, Meeting/Banquet/Party Room, Party Room, Pool, Security, Trail(s)
Taxes
- Annual amount: $7,251.00
- Tax year: 2024
Senior Community
- No
Location
- City: Conroe
- County/Parrish: Montgomery
Listing courtesy of: Candis Hidalgo, Real Broker, LLC Listing Agent Contact Information: [email protected]
MLS ID: 8880444
© 2025 Houston Association of Realtors. All rights reserved. Information deemed reliable but not guaranteed. The data relating to real estate for sale on this website comes in part from the IDX Program of the Houston Association of Realtors. Real estate listings held by brokerage firms other than 55places.com are marked with the Broker Reciprocity logo and detailed information about them includes the name of the listing broker.
Windsor Hills Real Estate Agent
Want to learn more about Windsor Hills?
Here is the community real estate expert who can answer your questions, take you on a tour, and help you find the perfect home.
Get started today with your personalized 55+ search experience!
Want to learn more about Windsor Hills?
Get in touch with a community real estate expert who can answer your questions, take you on a tour, and help you find the perfect home.
Get started today with your personalized 55+ search experience!
Homes Sold:
55+ Homes Sold:
Sold for this Community:
Avg. Response Time:
Community Key Facts
Age Restrictions
- 55+
Amenities & Lifestyle
- See Windsor Hills amenities
- See Windsor Hills clubs, activities, and classes
Homes in Community
- Total Homes: 437
- Home Types: Single-Family
Gated
- No
Construction
- Construction Dates: 1999 - 2002
- Builder: Lennar Homes, Pulte
Similar homes in this community
Popular cities in Texas
The following amenities are available to Windsor Hills - The Woodlands, TX residents:
- Clubhouse/Amenity Center
- Fitness Center
- Outdoor Pool
- Hobby & Game Room
- Arts & Crafts Studio
- Ballroom
- Computers
- Library
- Billiards
- Walking & Biking Trails
- Parks & Natural Space
- Demonstration Kitchen
- Table Tennis
- Outdoor Patio
There are plenty of activities available in Windsor Hills. Here is a sample of some of the clubs, activities and classes offered here.
- Academy for Lifelong Learning
- Arts & Crafts
- Billiards
- Body Toning
- Bridge
- Bunco
- Checkers
- Civil War Roundtable
- Computer Class
- Dominoes
- Game Day
- Garden Club
- Hand & Foot
- Holiday Parties
- Holly Jolly Symphony
- Ladies Coffee
- Ladies Happy Hour
- Line Dancing
- Low Impact Aerobics
- Mah Jongg
- Men's Coffee
- Mexican Train
- Omaha Poker
- Pet Parade
- Ping Pong
- Pinochle
- Planned Trips
- Poker
- Pot Lucks
- ROMEO Luncheon
- Rubber Bridge
- Seniorcise
- Shanghai
- Sit and Be Fit
- Tai Chi
- Texas Hold 'Em
- Tripoley

