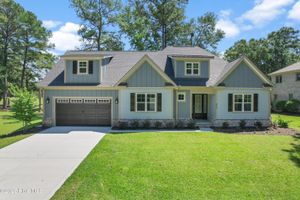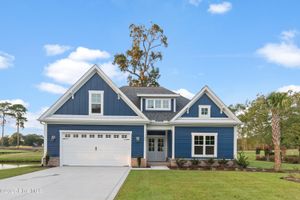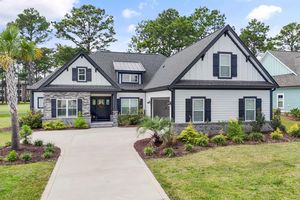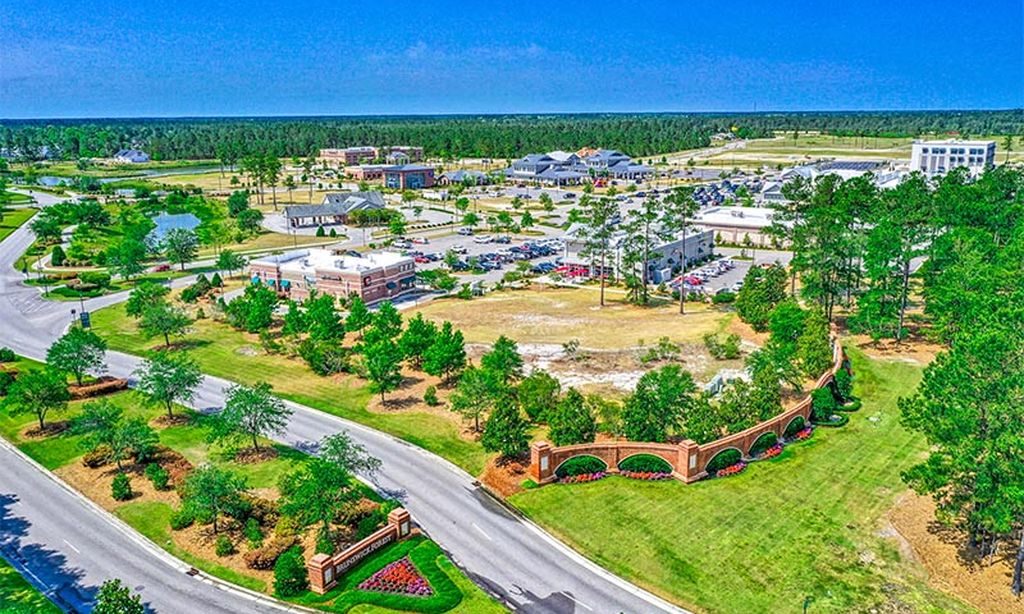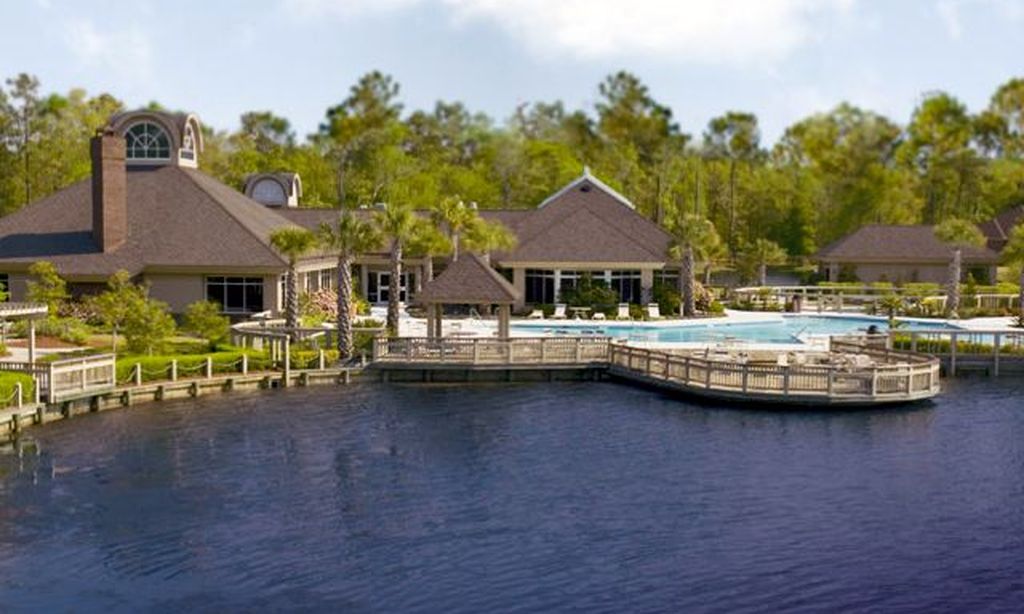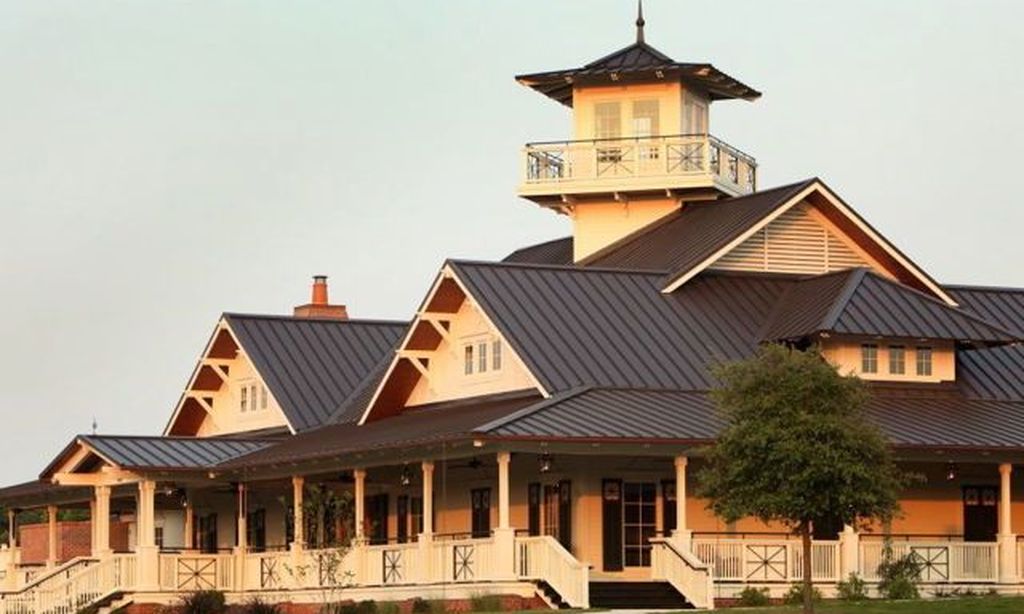- 4 beds
- 4 baths
- 5,849 sq ft
8322 Breakers Trace Ct, Sunset Beach, NC, 28468
Community: Sea Trail
-
Home type
Single family
-
Year built
2004
-
Lot size
19,602 sq ft
-
Price per sq ft
$137
-
Taxes
$3384 / Yr
-
Last updated
2 days ago
-
Views
7
-
Saves
2
Questions? Call us: (843) 417-9133
Overview
This is a home that absolutely must be seen to be appreciated. Nestled on a .45 acre cul-de-sac lot in the quaint and quiet community of Cape Side in Sunset Beach, this Whitney Blair custom built beauty is ready for a set of new owners. No detail has been overlooked in this home. With solid oak hardwood floors and 10 foot ceilings on the first floor, this home feels spacious and airy. The custom trim work and oversized crown moldings help create a feeling of luxury. The spacious kitchen, equipped with custom cabinetry, a large island, walk-in pantry, and upscale appliances make this kitchen a cook's or entertainer's dream. The 48 inch, 6 burner Kitchen Aid gas stove with griddle area is only two years old. There is even a built-in china cabinet around the corner for all of your occasional dishware and serving pieces. The presence of a formal dining room and an eat-in kitchen area, along with bar seating means that there is plenty of room for guests to gather. The sunken living room is cozy and charming, and the family room with gas fireplace provides an additional gathering area. The whole-home central vacuum system makes upkeep much easier. With three bedrooms and three bathrooms on the first floor, and an additional bedroom and bathroom upstairs, there is plenty of room for guests. You will find plenty of storage in this home with multiple large closets, and those in bedrooms with pocket doors. The spacious primary suite is your retreat at the end of the day, with its double tray ceilings, spa-like bathroom with soaking tub and tiled shower, and large closet with custom shelving. The two guest bedrooms share a jack and jill bathroom, and are strategically placed on the opposite side of the home from the primary suite. There is also an office so you can keep your business or personal records and workspace separately. You will enjoy your time in the three-season room, complete with EZ Breeze windows, overlooking the lush and exceptionally private backyard.
Interior
Appliances
- Dishwasher, Vented Exhaust Fan, Refrigerator, Gas Oven, Disposal
Bedrooms
- Bedrooms: 4
Bathrooms
- Total bathrooms: 4
- Full baths: 4
Laundry
- Laundry Room
Cooling
- Central Air, Zoned, Heat Pump
Heating
- Forced Air, Zoned, Heat Pump
Fireplace
- 2
Features
- 2nd Kitchen, Sound System, Whole-Home Generator, Walk-In Closet(s), Walk-in Shower, Tray Ceiling(s), Entrance Foyer, Pantry, Master Downstairs, Kitchen Island, High Ceilings, Gas Log, Central Vacuum, Ceiling Fan(s), Blinds/Shades
Size
- 5,849 sq ft
Exterior
Private Pool
- No
Garage
- Attached
- Garage Spaces: 2
- Garage Door Opener
- Off Street
- Garage Faces Side
Carport
- None
Year Built
- 2004
Lot Size
- 0.45 acres
- 19,602 sq ft
Waterfront
- No
Water Source
- Sewer Available,Water Available,Public
Sewer
- Sewer Available,Water Available,Public Sewer
Community Info
Taxes
- Annual amount: $3,384.14
- Tax year: 2024
Senior Community
- No
Location
- City: Sunset Beach
- County/Parrish: Brunswick
Listing courtesy of: Colleen Teifer, Silver Coast Properties Listing Agent Contact Information: [email protected]
Source: Ncrmls
MLS ID: 100500780
The data relating to real estate on this web site comes in part from the Internet Data Exchange program of Hive MLS, and is updated as of Sep 16, 2025. All information is deemed reliable but not guaranteed and should be independently verified. All properties are subject to prior sale, change, or withdrawal. Neither listing broker(s) nor 55places.com shall be responsible for any typographical errors, misinformation, or misprints, and shall be held totally harmless from any damages arising from reliance upon these data. © 2025 Hive MLS
Sea Trail Real Estate Agent
Want to learn more about Sea Trail?
Here is the community real estate expert who can answer your questions, take you on a tour, and help you find the perfect home.
Get started today with your personalized 55+ search experience!
Want to learn more about Sea Trail?
Get in touch with a community real estate expert who can answer your questions, take you on a tour, and help you find the perfect home.
Get started today with your personalized 55+ search experience!
Homes Sold:
55+ Homes Sold:
Sold for this Community:
Avg. Response Time:
Community Key Facts
Age Restrictions
- None
Amenities & Lifestyle
- See Sea Trail amenities
- See Sea Trail clubs, activities, and classes
Homes in Community
- Total Homes: 812
- Home Types: Single-Family, Attached, Condos
Gated
- No
Construction
- Construction Dates: 1986 - Present
- Builder: Riptide Builders, Multiple Builders, D.r. Horton
Similar homes in this community
Popular cities in North Carolina
The following amenities are available to Sea Trail - Sunset Beach, NC residents:
- Clubhouse/Amenity Center
- Golf Course
- Fitness Center
- Indoor Pool
- Outdoor Pool
- Library
- Tennis Courts
- Pickleball Courts
- Bocce Ball Courts
- Horseshoe Pits
- Lakes - Scenic Lakes & Ponds
- Gardening Plots
- Parks & Natural Space
- Outdoor Patio
- Steam Room/Sauna
- Golf Practice Facilities/Putting Green
- Multipurpose Room
- Spa
- Lounge
- Dining
- BBQ
- Golf Shop/Golf Services/Golf Cart Rentals
There are plenty of activities available in Sea Trail. Here is a sample of some of the clubs, activities and classes offered here.
- Bocce Ball
- Fitness Classes
- Gardening
- Golf
- Horseshoes
- PIlates
- Pickleball
- Tennis
- Yoga

