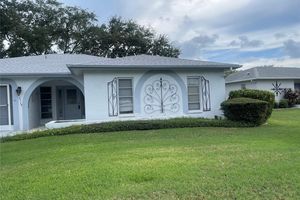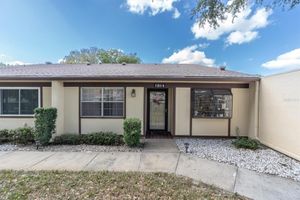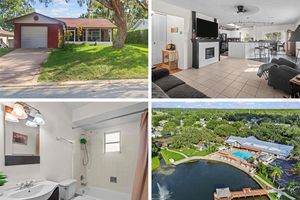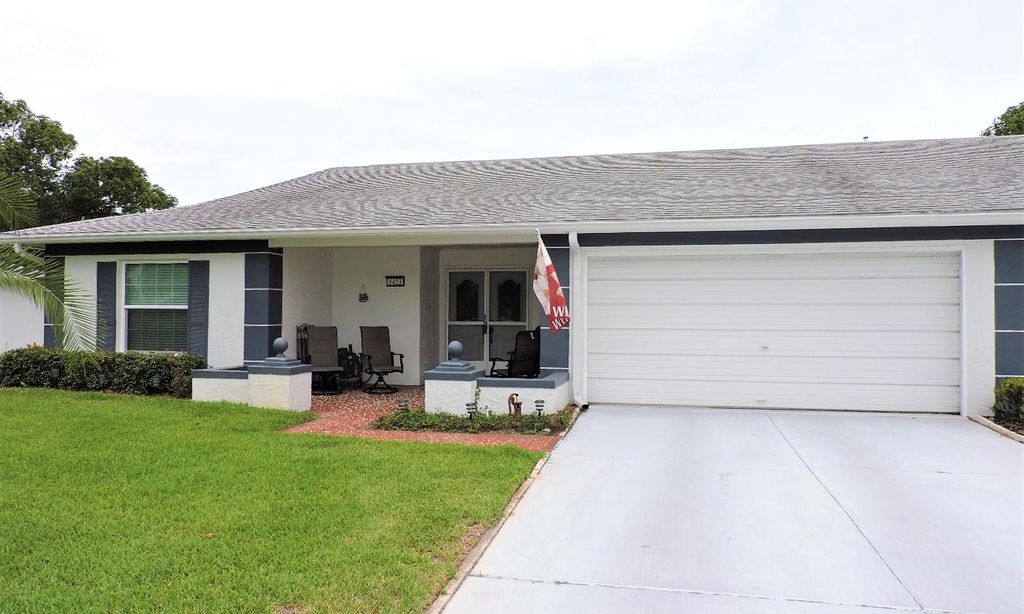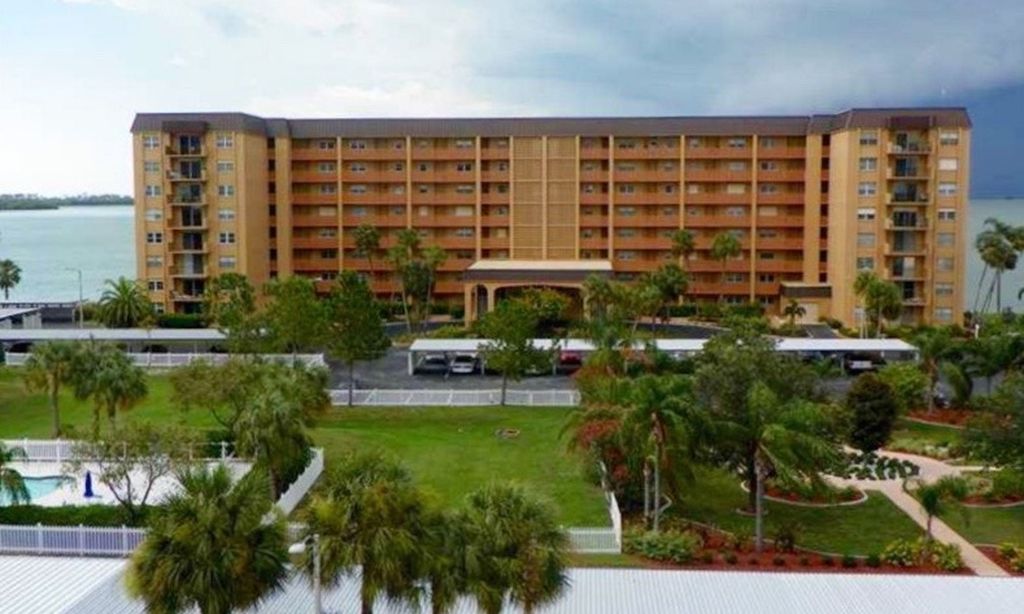-
Home type
Condominium
-
Year built
1985
-
Lot size
124,146 sq ft
-
Price per sq ft
$159
-
Taxes
$670 / Yr
-
Last updated
Today
-
Views
13
Questions? Call us: (727) 339-5582
Overview
Under contract-accepting backup offers. BACK ON MARKET, Passed Inspections! Welcome Home to this beautifully maintained 2-bedroom, 2-bath end-unit villa in the vibrant 55+ community of Capri Village at Timber Oaks. This move-in ready residence features a bright, open-concept layout with a spacious living and dining area, a well-appointed eat-in kitchen, and a generous master suite with it's own mini-split AC unit for extra comfort, complete with a walk-in closet and private en-suite bathroom with walk-in shower. The home includes an oversized 1-car garage with ample storage, along with both front and rear patios—ideal for relaxing or entertaining. Outside, you'll love the beautifully landscaped surroundings and the rare, grandfathered-in garden, offering a unique and private touch of nature that sets this villa apart. Recent updates bring added peace of mind, including a new roof (2021), new AC system (2021) with a recent tune-up, a newer dishwasher and brand new refrigerator, new flooring in the guest bedroom, and a never-used walk-in tub in the guest bathroom. The HOA takes care of the essentials, covering WiFi and cable, water, exterior maintenance, exterior pest control, and roof upkeep, allowing you to enjoy a truly low-maintenance lifestyle. Residents also enjoy access to the Timber Oaks clubhouse, offering a heated pool and spa, tennis courts, billiards, and more. Located in a no-flood zone and just minutes from shopping, restaurants, medical facilities, and beaches. This villa delivers the perfect blend of comfort, convenience, and carefree Florida living.
Interior
Appliances
- Dishwasher, Dryer, Microwave, Range, Refrigerator, Washer
Bedrooms
- Bedrooms: 2
Bathrooms
- Total bathrooms: 2
- Full baths: 2
Laundry
- In Garage
Cooling
- Central Air, Ductless
Heating
- Central
Fireplace
- None
Features
- Ceiling Fan(s), Kitchen/Family Room Combo, Main Level Primary, Window Treatments
Levels
- One
Size
- 1,161 sq ft
Exterior
Private Pool
- No
Patio & Porch
- Front Porch, Patio
Roof
- Shingle
Garage
- Attached
- Garage Spaces: 1
Carport
- None
Year Built
- 1985
Lot Size
- 2.85 acres
- 124,146 sq ft
Waterfront
- No
Water Source
- Public
Sewer
- Public Sewer
Community Info
Taxes
- Annual amount: $670.34
- Tax year: 2024
Senior Community
- Yes
Features
- Buyer Approval Required, Clubhouse, Deed Restrictions, Fitness Center, Pool, Sidewalks
Location
- City: Port Richey
- County/Parrish: Pasco
- Township: 25S
Listing courtesy of: Nicholas Shoemaker, INSPIRED REALTY, LLC, 727-503-7865
Source: Stellar
MLS ID: TB8400516
Listings courtesy of Stellar MLS as distributed by MLS GRID. Based on information submitted to the MLS GRID as of Aug 17, 2025, 01:54am PDT. All data is obtained from various sources and may not have been verified by broker or MLS GRID. Supplied Open House Information is subject to change without notice. All information should be independently reviewed and verified for accuracy. Properties may or may not be listed by the office/agent presenting the information. Properties displayed may be listed or sold by various participants in the MLS.
Want to learn more about Timber Oaks?
Here is the community real estate expert who can answer your questions, take you on a tour, and help you find the perfect home.
Get started today with your personalized 55+ search experience!
Homes Sold:
55+ Homes Sold:
Sold for this Community:
Avg. Response Time:
Community Key Facts
Age Restrictions
- 55+
Amenities & Lifestyle
- See Timber Oaks amenities
- See Timber Oaks clubs, activities, and classes
Homes in Community
- Total Homes: 1,000
- Home Types: Single-Family, Attached
Gated
- No
Construction
- Construction Dates: 1973 - 1997
- Builder: Dr Horton
Similar homes in this community
Popular cities in Florida
The following amenities are available to Timber Oaks - Port Richey, FL residents:
- Clubhouse/Amenity Center
- Fitness Center
- Outdoor Pool
- Card Room
- Arts & Crafts Studio
- Performance/Movie Theater
- Billiards
- Walking & Biking Trails
- Tennis Courts
- Shuffleboard Courts
- Lakes - Scenic Lakes & Ponds
- Outdoor Patio
- Multipurpose Room
- Business Center
- Spa
There are plenty of activities available in Timber Oaks. Here is a sample of some of the clubs, activities and classes offered here.
- Billiards
- Shuffleboard
- Tennis

