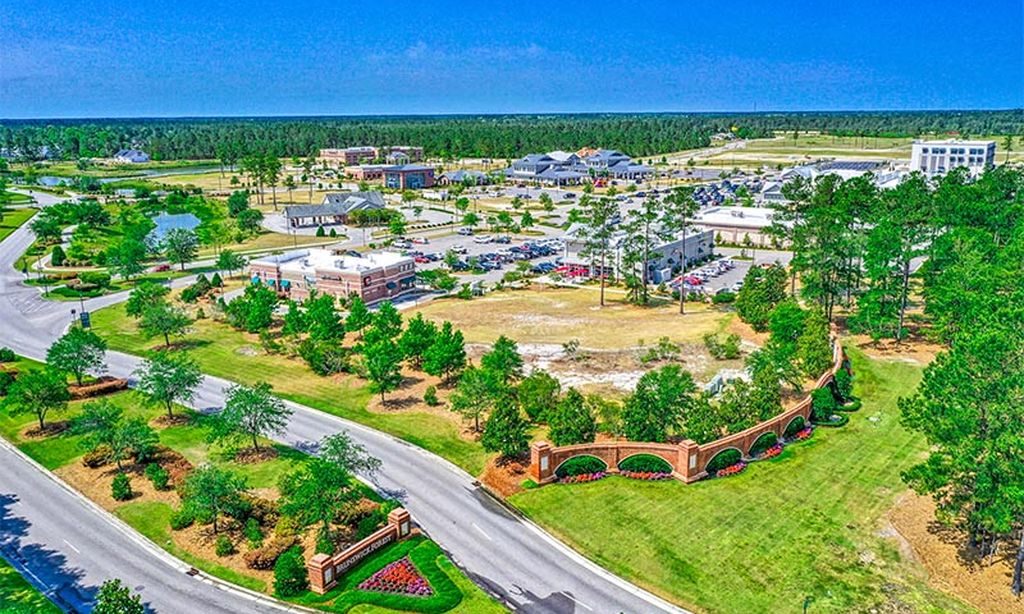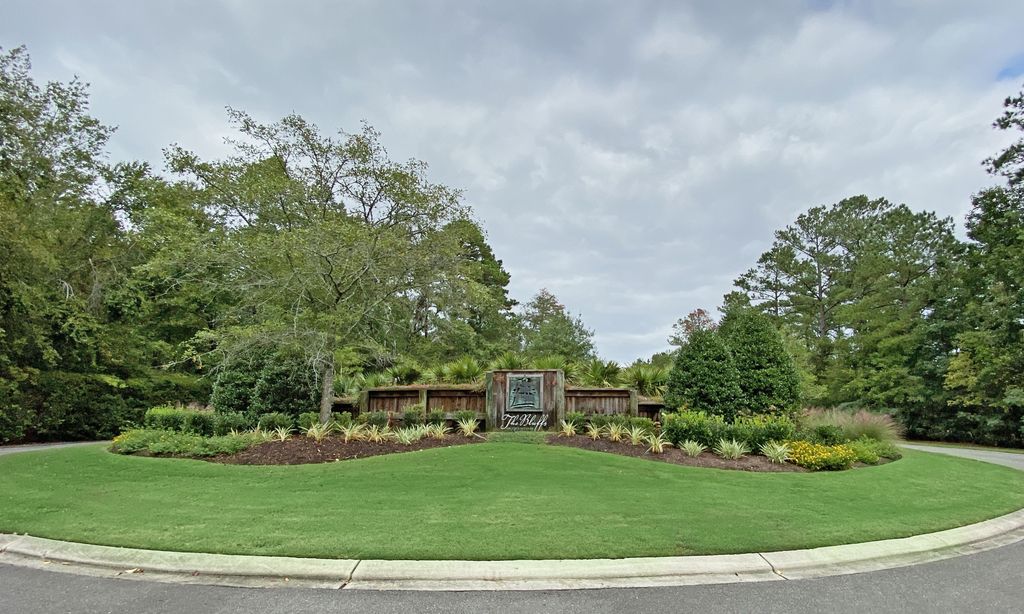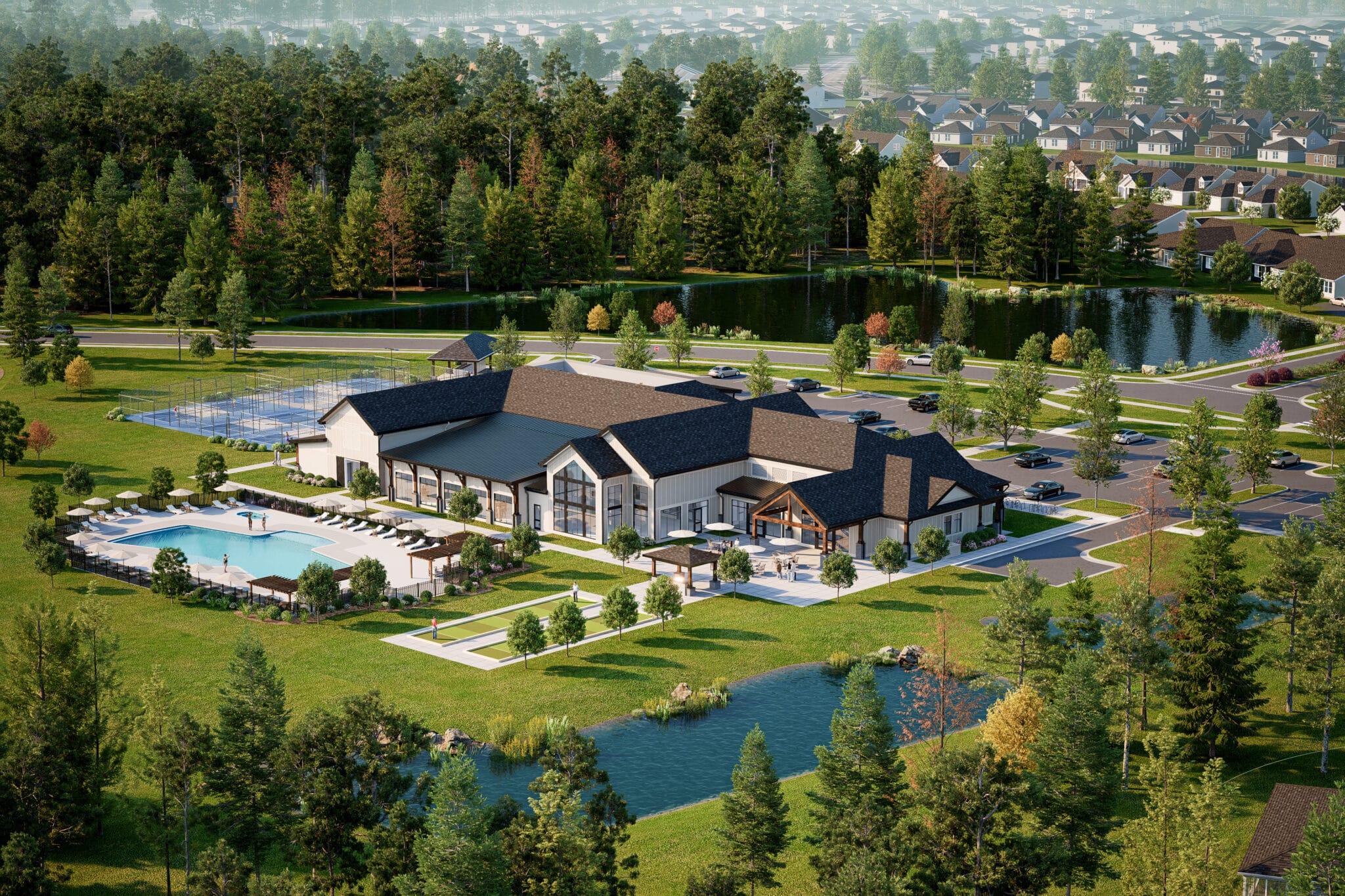-
Home type
Townhouse
-
Year built
2019
-
Lot size
5,489 sq ft
-
Price per sq ft
$236
-
Taxes
$2083 / Yr
-
HOA fees
$8160 /
-
Last updated
Today
-
Views
2
-
Saves
5
Questions? Call us: (910) 877-1526
Overview
Welcome to 8412 Caladenia Way NE, an exceptional end-unit townhome located in the highly sought-after Compass Pointe community. This spacious and beautifully maintained home offers 3 bedrooms, 3 full bathrooms, and a large bonus room, providing over 2,200 sq ft of stylish, move-in-ready living space.Step inside to an open floor plan flooded with natural light and enhanced by elegant coffered ceilings and a gas-burning fireplace that adds warmth and sophistication. The heart of the home is the oversized kitchen, boasting abundant storage, modern finishes, and plenty of space for cooking and entertaining. Enjoy the ease of single-level living with an additional upstairs bonus room perfect for a home office, guest suite, or media room. Unwind on the screened-in patio, ideal for enjoying the coastal breeze in comfort and privacy. Additional features include a 2-car garage, low-maintenance living, and all the benefits of a vibrant, gated community known for its resort-style amenities.
Interior
Bedrooms
- Bedrooms: 4
Bathrooms
- Total bathrooms: 3
- Full baths: 3
Cooling
- Central Air
Heating
- Electric, Forced Air
Fireplace
- 1, Gas Log
Features
- Master Downstairs, Walk-In Closet(s), Tray Ceiling(s), Entrance Foyer, Bookcases, Ceiling Fan(s), Blinds, Kitchen/Dining Combo
Levels
- One and One Half
Size
- 2,289 sq ft
Exterior
Private Pool
- No
Patio & Porch
- Covered, Patio, Porch, Screened
Roof
- Shingle
Garage
- Garage Spaces: 2
- Off Street
- On Site
- Paved
Carport
- None
Year Built
- 2019
Lot Size
- 0.13 acres
- 5,489 sq ft
Waterfront
- No
Water Source
- Public
Community Info
HOA Information
- Association Fee: $8,160
- Association Fee Includes: Basketball Court, Clubhouse, Pool, Fitness Center, Gated, Indoor Pool, Maintenance Structure, Maintenance, Management, Insurance, Pest Control, Sidewalks, Street Lights, Tennis Court(s)
Taxes
- Annual amount: $2,083.46
- Tax year: 2024
Senior Community
- No
Location
- City: Leland
- County/Parrish: Brunswick
Listing courtesy of: Jennifer Bullock Team, RE/MAX Executive Listing Agent Contact Information: [email protected]
MLS ID: 100529139
The data relating to real estate on this web site comes in part from the Internet Data Exchange program of Hive MLS, and is updated as of Feb 24, 2026. All information is deemed reliable but not guaranteed and should be independently verified. All properties are subject to prior sale, change, or withdrawal. Neither listing broker(s) nor 55places.com shall be responsible for any typographical errors, misinformation, or misprints, and shall be held totally harmless from any damages arising from reliance upon these data. © 2026 Hive MLS
Compass Pointe Real Estate Agent
Want to learn more about Compass Pointe?
Here is the community real estate expert who can answer your questions, take you on a tour, and help you find the perfect home.
Get started today with your personalized 55+ search experience!
Want to learn more about Compass Pointe?
Get in touch with a community real estate expert who can answer your questions, take you on a tour, and help you find the perfect home.
Get started today with your personalized 55+ search experience!
Homes Sold:
55+ Homes Sold:
Sold for this Community:
Avg. Response Time:
Community Key Facts
Age Restrictions
- None
Amenities & Lifestyle
- See Compass Pointe amenities
- See Compass Pointe clubs, activities, and classes
Homes in Community
- Total Homes: 2,000
- Home Types: Single-Family, Attached
Gated
- Yes
Construction
- Construction Dates: 2007 - Present
- Builder: Multiple Builders
Similar homes in this community
Popular cities in North Carolina
The following amenities are available to Compass Pointe - Leland, NC residents:
- Clubhouse/Amenity Center
- Golf Course
- Fitness Center
- Outdoor Pool
- Aerobics & Dance Studio
- Walking & Biking Trails
- Tennis Courts
- Lakes - Fishing Lakes
- R.V./Boat Parking
- Parks & Natural Space
- Demonstration Kitchen
- Outdoor Patio
- Pet Park
- Steam Room/Sauna
- Golf Practice Facilities/Putting Green
- On-site Retail
- Day Spa/Salon/Barber Shop
- Multipurpose Room
- Lounge
There are plenty of activities available in Compass Pointe. Here is a sample of some of the clubs, activities and classes offered here.
- Book Clubs
- Bowling Club
- Camera Club
- Cornhole Club
- Culinary Club
- Day Trip/Travel Club
- Fishing Club
- Game Clubs
- Golf Clubs
- KP Specialists
- Ladies Birthday Club
- Ladies Movie Club
- Motorcycle Riders
- Party Help
- Pickleball Club
- Singles Club
- Social Events Club
- Tennis Club
- Veterans Club
- Walking Club
- Water Fitness Clubs








