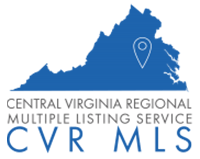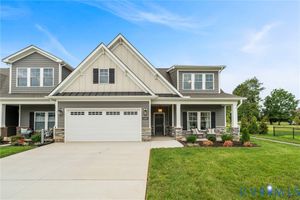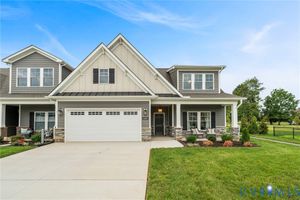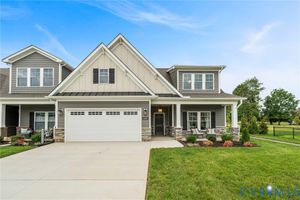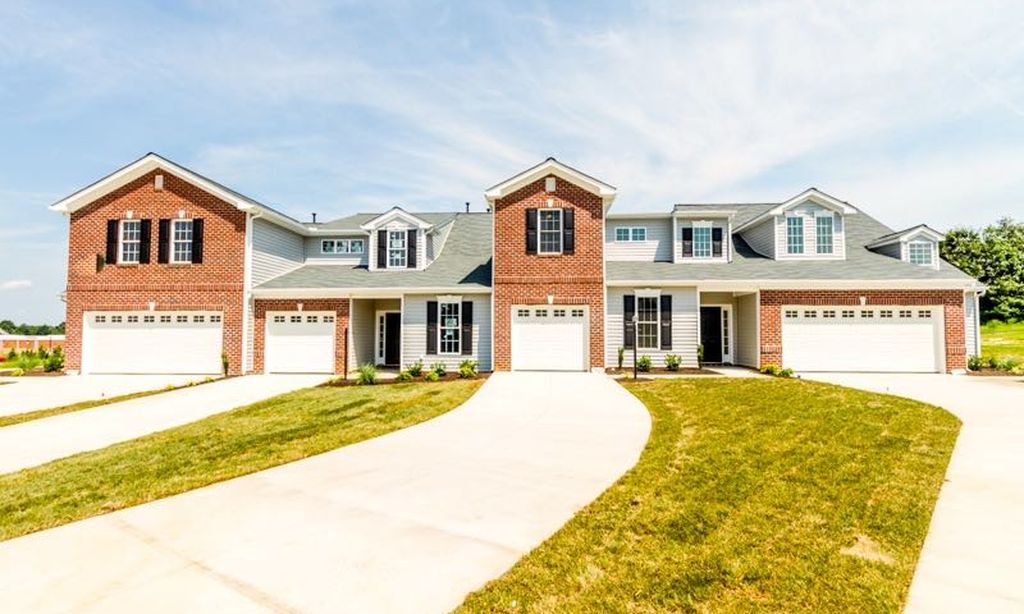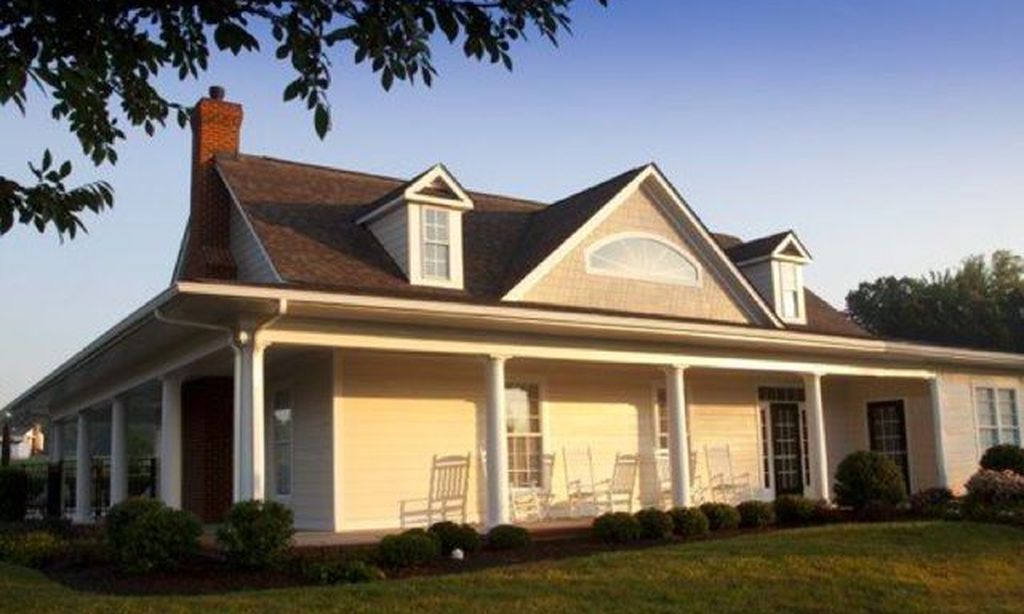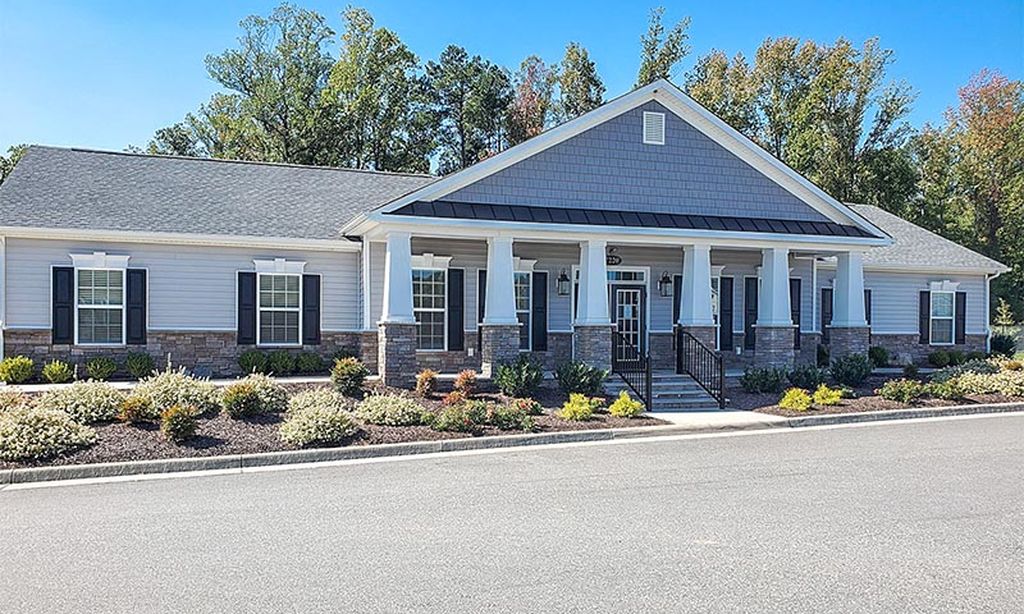- 4 beds
- 3 baths
- 2,507 sq ft
8505 Chimney Rock Dr, Mechanicsville, VA, 23116
Community: Stags Trail
-
Home type
Single family
-
Year built
2025
-
Lot size
8,189 sq ft
-
Price per sq ft
$279
-
HOA fees
$250 / Mo
-
Last updated
Today
-
Views
14
Questions? Call us: (804) 781-9082
Overview
Stags Trail is a 55+ community offering low-maintenance homes. For those seeking forest and water views, this home offers over 2,500 square feet of thoughtfully designed living space plus an unfinished basement with more than 1,100 square feet for future expansion. The exterior features pale blue Hardie® siding with brick accents, while inside a warm neutral palette and medium-toned flooring create a welcoming backdrop. The open main level includes a gourmet kitchen with white cabinetry, a striking navy island, quartz countertops, stainless steel appliances, and a stylish tile backsplash, flowing seamlessly into the great room with a gas fireplace and a versatile flex space ideal for a home office or den. The first-floor primary suite is a private retreat, showcasing a dramatic box ceiling, an expansive walk-in closet, and a spa-like bath with highly upgraded quartz countertops and an oversized walk-in tile shower with a built-in bench. Upstairs, three spacious bedrooms and a full bath provide room for guests or hobbies, while the unfinished basement adds incredible potential for future living space or storage. With designer finishes and thoughtful details throughout, this home blends everyday comfort with standout style. *Photos are of the actual home*
Interior
Appliances
- Built-In Oven, Cooktop, Dishwasher, Some Gas Appliances, Microwave, Range, Range Hood
Bedrooms
- Bedrooms: 4
Bathrooms
- Total bathrooms: 3
- Half baths: 1
- Full baths: 2
Cooling
- Zoned
Heating
- Natural Gas, Zoned
Fireplace
- 1, Gas
Features
- Bedroom on Main Level, Fireplace, Granite Counters, Main Level Primary
Levels
- Two
Size
- 2,507 sq ft
Exterior
Private Pool
- No
Garage
- Attached
- Garage Spaces: 2
- Attached
- DirectAccess
- Garage
Carport
- None
Year Built
- 2025
Lot Size
- 0.19 acres
- 8,189 sq ft
Waterfront
- No
Water Source
- Public
Sewer
- Public Sewer
Community Info
HOA Fee
- $250
- Frequency: Monthly
Senior Community
- Yes
Listing courtesy of: Stephanie Harding, Providence Hill Real Estate Listing Agent Contact Information: [email protected]
MLS ID: 2509802
© 2026 Central Virginia Regional Multiple Listing Service. All rights reserved. The data relating to real estate for sale on this website comes in part from the IDX Program of the Central Virginia Regional Multiple Listing Service. The data is deemed reliable but not guranteed accurate by Central Virginia Regional Multiple Listing Service. Listing information is intended only for personal, non-commercial use and may not be used for any purpose other than to identify prospective properties consumers may be interested in purchasing.
Stags Trail Real Estate Agent
Want to learn more about Stags Trail?
Here is the community real estate expert who can answer your questions, take you on a tour, and help you find the perfect home.
Get started today with your personalized 55+ search experience!
Want to learn more about Stags Trail?
Get in touch with a community real estate expert who can answer your questions, take you on a tour, and help you find the perfect home.
Get started today with your personalized 55+ search experience!
Homes Sold:
55+ Homes Sold:
Sold for this Community:
Avg. Response Time:
Community Key Facts
Age Restrictions
- 55+
Amenities & Lifestyle
- See Stags Trail amenities
- See Stags Trail clubs, activities, and classes
Homes in Community
- Total Homes: 98
- Home Types: Single-Family, Attached
Gated
- No
Construction
- Construction Dates: 2023 - Present
- Builder: Mungo Homes, RCI Builders, Eagle Construction of VA
Similar homes in this community
Popular cities in Virginia
The following amenities are available to Stags Trail - Mechanicsville, VA residents:
- Walking & Biking Trails
- Pickleball Courts
- Shuffleboard Courts
- Gardening Plots
- Parks & Natural Space
- Pet Park
- Misc.
- Fire Pit
There are plenty of activities available in Stags Trail. Here is a sample of some of the clubs, activities and classes offered here.
- Gardening
- Pickleball
- Shuffleboard
