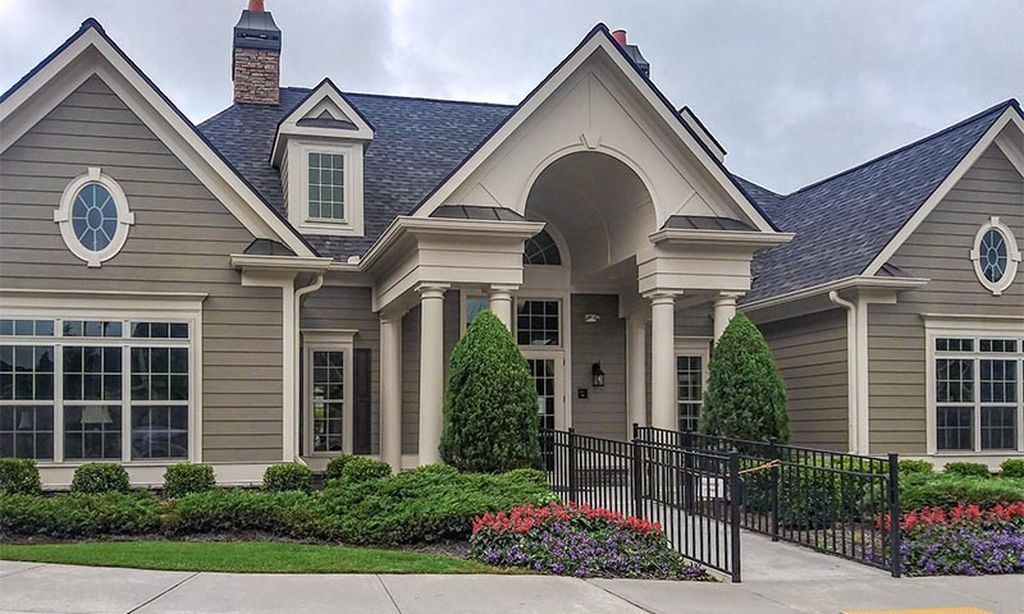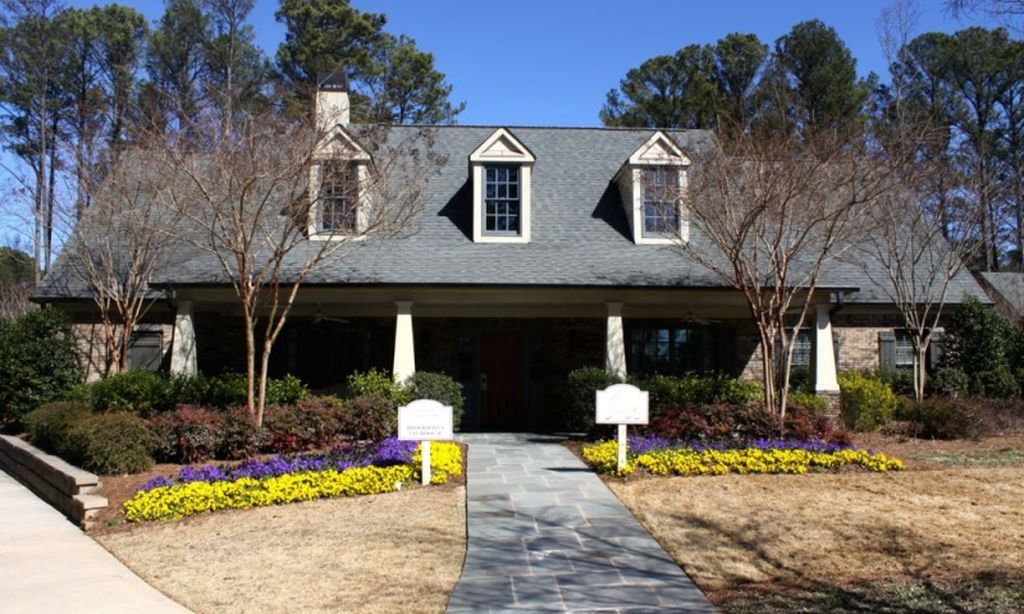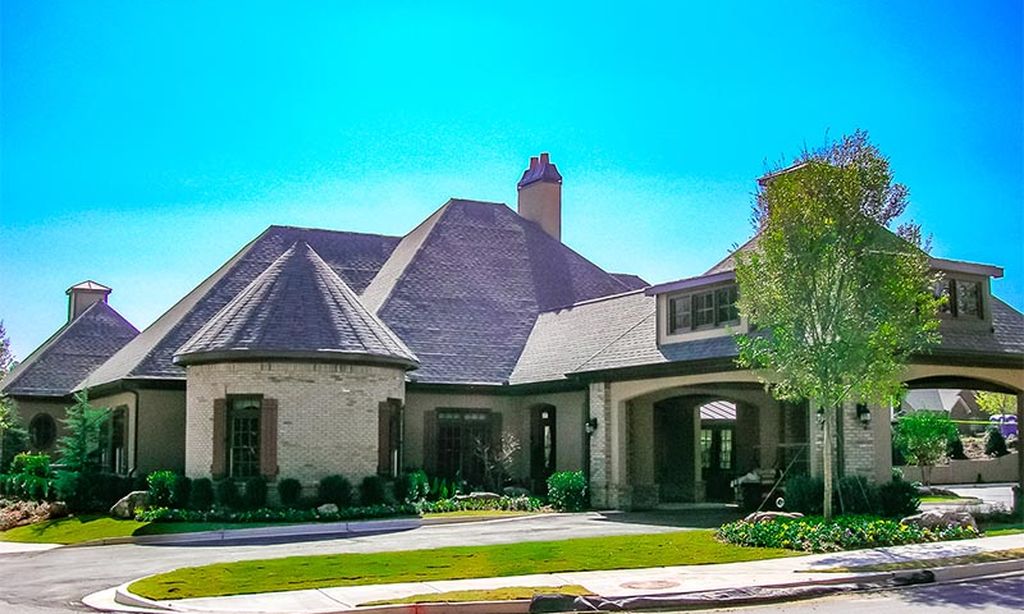- 3 beds
- 3 baths
- 2,246 sq ft
853 Crossroads Ct, Social Circle, GA, 30025
Community: Town Park
-
Home type
Single family
-
Year built
2025
-
Lot size
8,276 sq ft
-
Price per sq ft
$164
-
Taxes
$924 / Yr
-
HOA fees
$1800 /
-
Last updated
2 days ago
-
Views
2
Questions? Call us: (762) 999-1912
Overview
Move-in ready, one-level, four-sided brick New Construction home in desirable Social Circle! Enjoy low-maintenance living with handicap-accessible doorways and hallways throughout. The open kitchen features granite countertops, stainless steel appliances including a gas cooktop, island, breakfast bar, and ample cabinet space. A separate dining room and breakfast area offer ample entertaining space. The expansive living room with vaulted ceilings, gas log fireplace with shiplap detail & beautiful archways lead to bright sunroom and patio. The spacious primary suite includes a tray ceiling, generous closet space, and a private bath with dual sinks and granite countertops. Durable luxury vinyl flooring throughout is ideal for pets and high-traffic living. HOA includes lawn maintenance, allowing more time to enjoy the clubhouse, fitness center, and sidewalks. Walk or golf-cart to charming Downtown Social Circle with shopping, dining, and community events. Convenient to I-20. *Builder closeout! Ask about closing cost incentives with preferred lender.*
Interior
Appliances
- Dishwasher, Range, Refrigerator, Stainless Steel Appliance(s)
Bedrooms
- Bedrooms: 3
Bathrooms
- Total bathrooms: 3
- Half baths: 1
- Full baths: 2
Laundry
- In Mud Room
Cooling
- Ceiling Fan(s), Central Air, Electric
Heating
- Central, Natural Gas
Fireplace
- 1, Factory Built,Gas Log
Features
- Double Vanity, High Ceilings, Main Level Primary, Separate Shower, Tile Bath, Vaulted Ceiling(s), Walk-In Closet(s), Dual Pane Window(s), Family Room, Entrance Foyer, Laundry Facility, Sunroom
Levels
- One
Size
- 2,246 sq ft
Exterior
Private Pool
- No
Patio & Porch
- Patio
Roof
- Composition
Garage
- Attached
- Garage Spaces:
- Garage
- Attached
Carport
- None
Year Built
- 2025
Lot Size
- 0.19 acres
- 8,276 sq ft
Waterfront
- No
Water Source
- Public
Sewer
- Public Sewer
Community Info
HOA Information
- Association Fee: $1,800
- Association Fee Includes: Maintenance Grounds, Sewer
Taxes
- Annual amount: $924.00
- Tax year: 2024
Senior Community
- No
Features
- Clubhouse, Fitness Center, Sidewalks, Street Lights, Shopping
Location
- City: Social Circle
- County/Parrish: Walton
Listing courtesy of: Rhiannon L Townley, RE/MAX Around Atlanta East
MLS ID: 10667222
Copyright 2026 Georgia MLS. All rights reserved. Information deemed reliable but not guaranteed. The data relating to real estate for sale on this web site comes in part from the Broker Reciprocity Program of Georgia MLS. Real estate listings held by brokerage firms other than 55places.com are marked with the Broker Reciprocity logo and detailed information about them includes the name of the listing brokers. The broker providing this data believes it to be correct, but advises interested parties to confirm them before relying on them in a purchase decision.
Town Park Real Estate Agent
Want to learn more about Town Park?
Here is the community real estate expert who can answer your questions, take you on a tour, and help you find the perfect home.
Get started today with your personalized 55+ search experience!
Want to learn more about Town Park?
Get in touch with a community real estate expert who can answer your questions, take you on a tour, and help you find the perfect home.
Get started today with your personalized 55+ search experience!
Homes Sold:
55+ Homes Sold:
Sold for this Community:
Avg. Response Time:
Community Key Facts
Age Restrictions
- 55+
Amenities & Lifestyle
- See Town Park amenities
- See Town Park clubs, activities, and classes
Homes in Community
- Total Homes: 154
- Home Types: Single-Family
Gated
- No
Construction
- Construction Dates: 2005 - Present
Similar homes in this community
Popular cities in Georgia
The following amenities are available to Town Park - Social Circle, GA residents:
- Clubhouse/Amenity Center
- Fitness Center
- Multipurpose Room
There are plenty of activities available in Town Park. Here is a sample of some of the clubs, activities and classes offered here.








