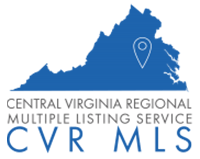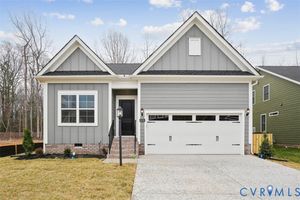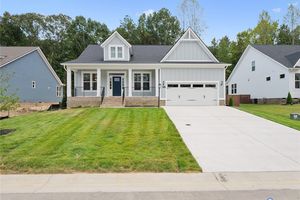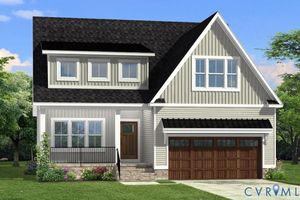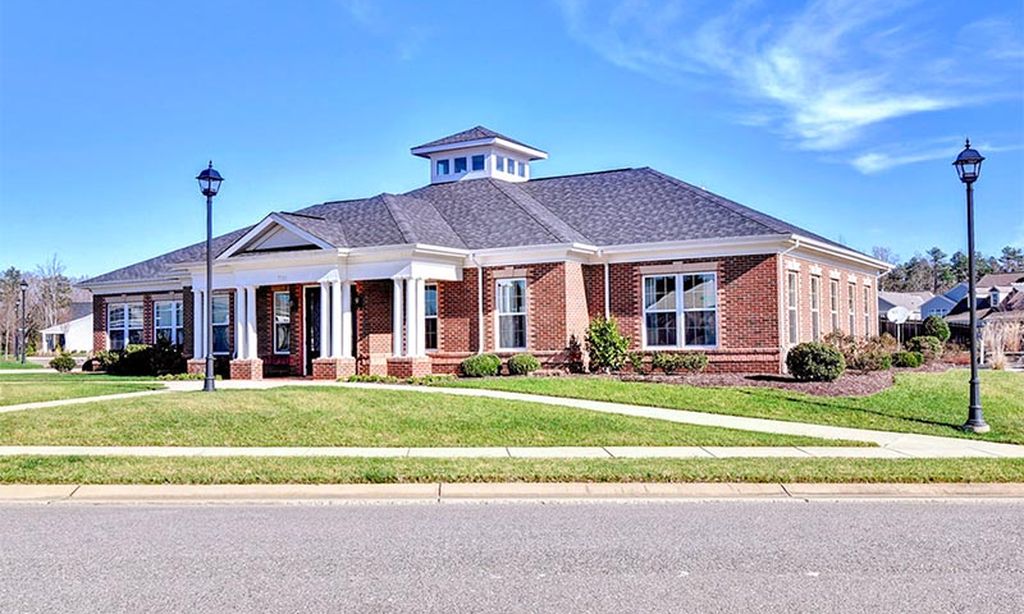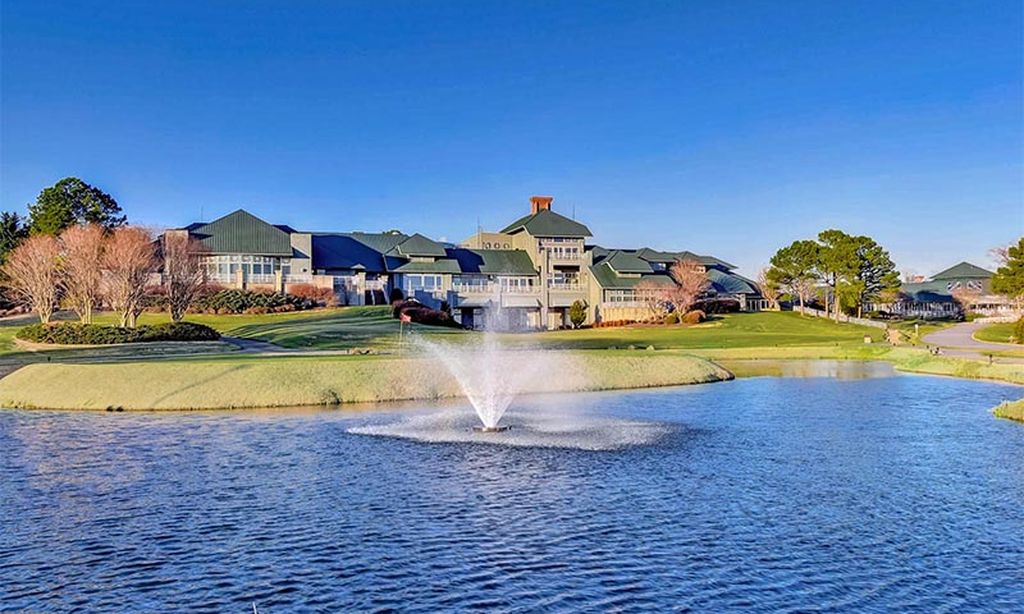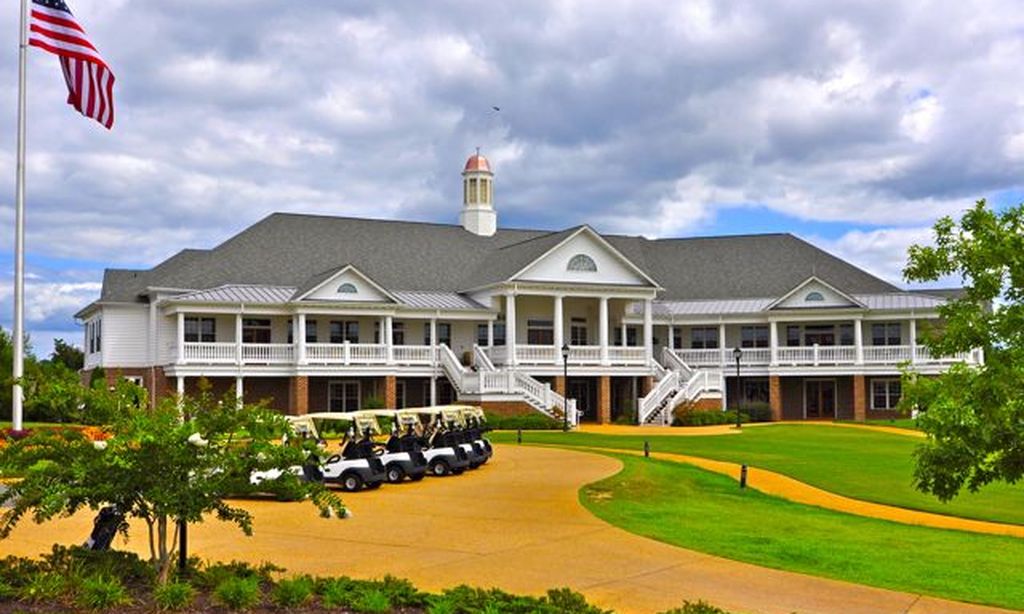- 3 beds
- 3 baths
- 2,234 sq ft
8543 Terroir Ln, New Kent, VA, 23124
Community: The Cottages at Viniterra
-
Home type
Single family
-
Year built
2022
-
Price per sq ft
$269
-
Taxes
$3568 / Yr
-
HOA fees
$282 / Mo
-
Last updated
Today
-
Views
9
Questions? Call us: (804) 485-2146
Overview
This previous Arbor Ridge model is waiting for the perfect homeowner. You will walk into a home that offers luxury but also comfort. The entry foyer has accent wall to add flair to your space. Office/Living Room/Study sits to the right with French doors, continue walking into a large open concept with gourmet kitchen with Island, upgraded custom cabinets and hardware, glass front on top cabinets, ceramic herringbone backsplash, granite quartz counters, wood range hood, wine cooler, floating shelves, and wall oven. Your gourmet kitchen opens into your living area with engineered Vinyl Plank Flooring, stone gas fireplace, recessed lighting, doors opening to your back porch. Enjoy a quiet evening on your covered porch which includes a ceiling fan for those warm evenings. You also back up to woods for privacy. The primary bedroom has wall-to-wall carpet, boxed trey ceiling, windows offer a lot of natural lighting, primary has walk-in closet and upgraded bath with soaking tub, tiled shower, double his and her vanity. Walk upstairs and enjoy 2 additional bedrooms with wall-to-wall carpet and a full bath, additional room up is unfinished but has ductwork ran for heating and cooling if you decide to have reading room or relaxing room upstairs or a olay room for that grandchild that visits. The upstairs also offer a large open foyer for decorating.
Interior
Appliances
- Built-In Oven, Dishwasher, Some Gas Appliances, Gas Water Heater, Refrigerator, Stove, Wine Cooler
Bedrooms
- Bedrooms: 3
Bathrooms
- Total bathrooms: 3
- Half baths: 1
- Full baths: 2
Cooling
- Zoned
Heating
- Natural Gas, Zoned
Fireplace
- 1
Features
- Bedroom on Main Level, Tray Ceiling(s), Ceiling Fan(s), Double Vanity, French Door(s)/Atrium Door(s), Fireplace, Granite Counters, Garden Tub/Roman Tub, Walk-In Closet(s)
Levels
- Two
Size
- 2,234 sq ft
Exterior
Private Pool
- No
Patio & Porch
- Front Porch, Screened, Porch
Garage
- Attached
- Garage Spaces: 2
- Attached
- Driveway
- FinishedGarage
- Garage
- Paved
Carport
- None
Year Built
- 2022
Waterfront
- No
Water Source
- Public
Sewer
- Public Sewer
Community Info
HOA Fee
- $282
- Frequency: Monthly
Taxes
- Annual amount: $3,568.00
- Tax year: 2025
Senior Community
- Yes
Listing courtesy of: Sabrina Conway, Blake & Bane Inc Listing Agent Contact Information: [email protected]
Source: Cvrmls
MLS ID: 2528611
© 2025 Central Virginia Regional Multiple Listing Service. All rights reserved. The data relating to real estate for sale on this website comes in part from the IDX Program of the Central Virginia Regional Multiple Listing Service. The data is deemed reliable but not guranteed accurate by Central Virginia Regional Multiple Listing Service. Listing information is intended only for personal, non-commercial use and may not be used for any purpose other than to identify prospective properties consumers may be interested in purchasing.
The Cottages at Viniterra Real Estate Agent
Want to learn more about The Cottages at Viniterra?
Here is the community real estate expert who can answer your questions, take you on a tour, and help you find the perfect home.
Get started today with your personalized 55+ search experience!
Want to learn more about The Cottages at Viniterra?
Get in touch with a community real estate expert who can answer your questions, take you on a tour, and help you find the perfect home.
Get started today with your personalized 55+ search experience!
Homes Sold:
55+ Homes Sold:
Sold for this Community:
Avg. Response Time:
Community Key Facts
Age Restrictions
- 55+
Amenities & Lifestyle
- See The Cottages at Viniterra amenities
- See The Cottages at Viniterra clubs, activities, and classes
Homes in Community
- Total Homes: 118
- Home Types: Single-Family
Gated
- No
Construction
- Construction Dates: 2021 - Present
- Builder: CraftMaster Homes, Mungo Homes
Similar homes in this community
Popular cities in Virginia
The following amenities are available to The Cottages at Viniterra - New Kent, VA residents:
- Clubhouse/Amenity Center
- Golf Course
- Restaurant
- Walking & Biking Trails
- Lakes - Scenic Lakes & Ponds
- Parks & Natural Space
- Pet Park
- Golf Practice Facilities/Putting Green
- Multipurpose Room
- Misc.
There are plenty of activities available in The Cottages at Viniterra. Here is a sample of some of the clubs, activities and classes offered here.
- Car Shows
- Golf Clinics
- Golf Tournaments
- Live Music Events
- Wine Festivals
