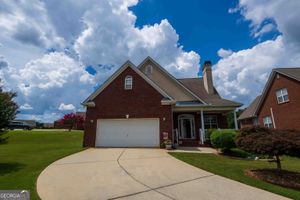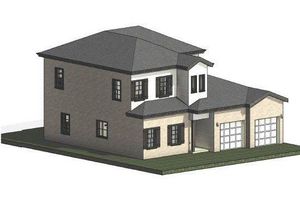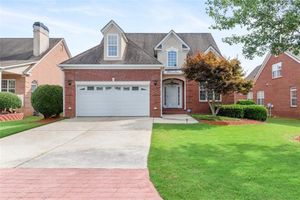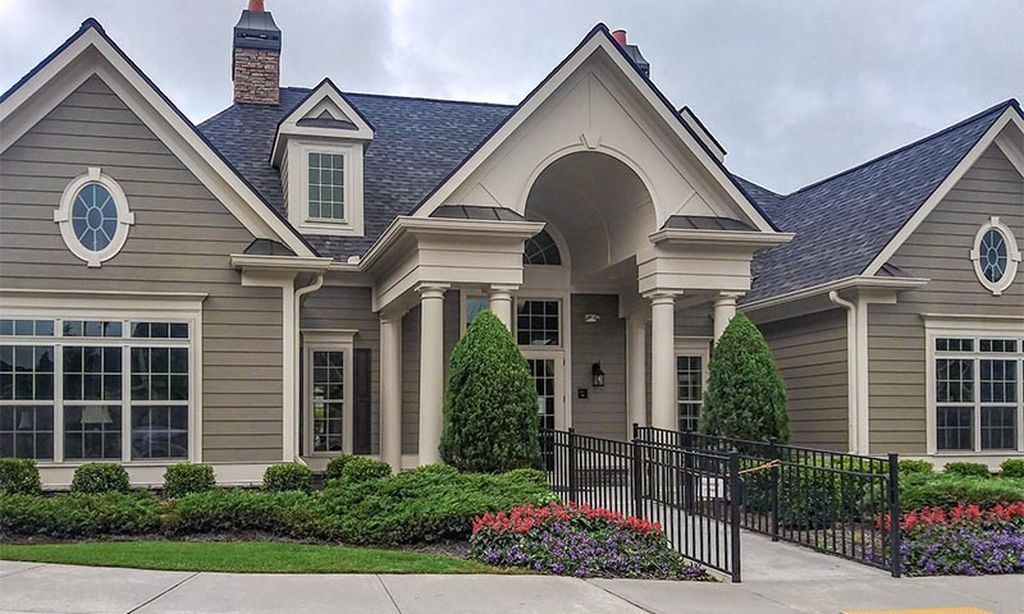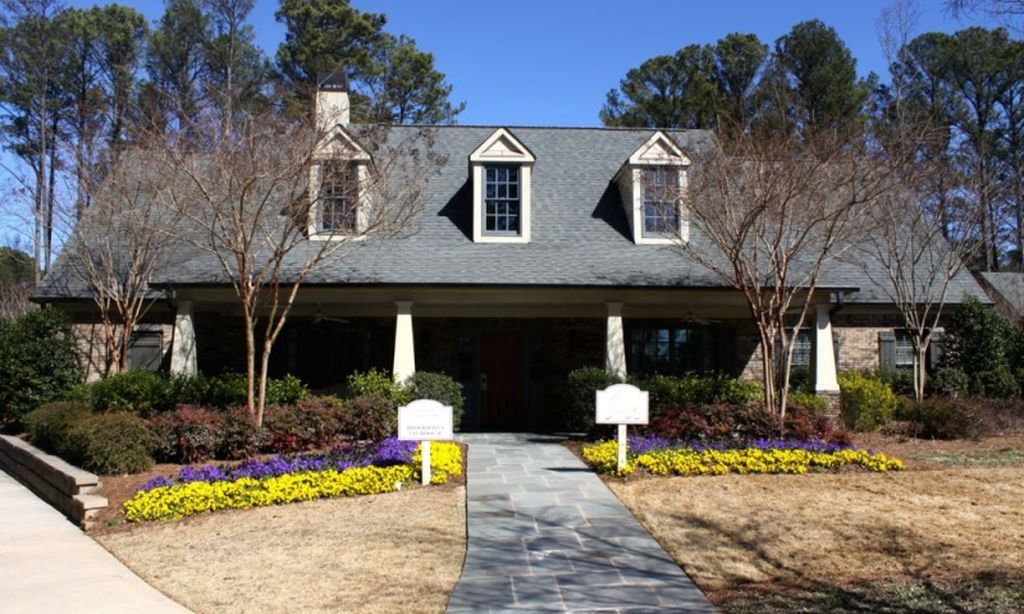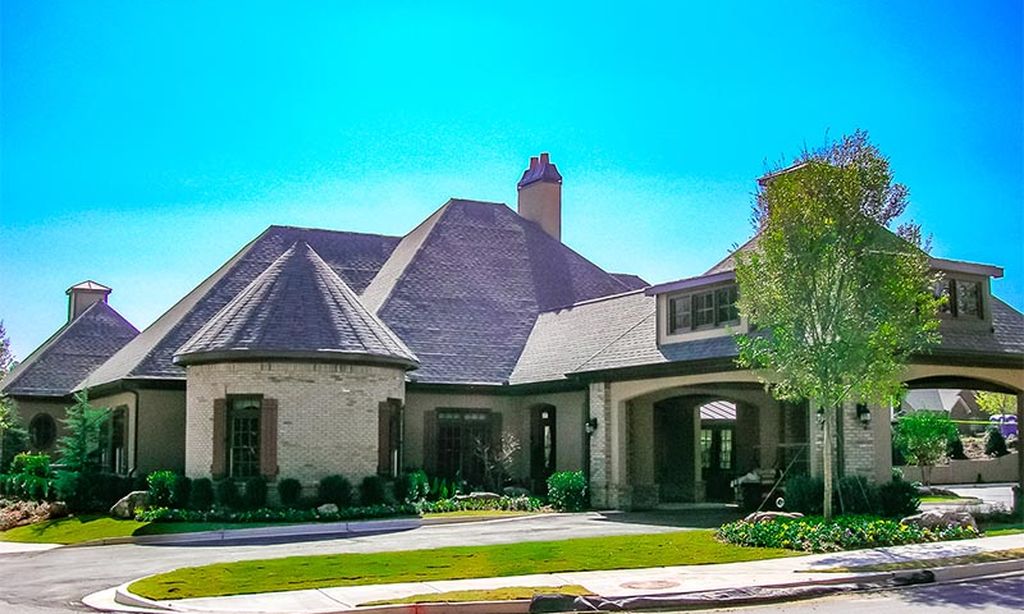- 4 beds
- 3 baths
- 0 sq ft
8664 Spivey Village Trl, Jonesboro, GA, 30236
Community: Spivey Village
-
Home type
Single family
-
Year built
2018
-
Lot size
7,009 sq ft
-
Taxes
$2044 / Yr
-
HOA fees
$150 / Mo
-
Last updated
1 day ago
-
Views
3
-
Saves
7
Questions? Call us: (470) 288-3918
Overview
Welcome to Easy Living in a Thoughtfully Designed 4-Sided Brick Home. More Photos coming soon! Relax, entertain, and enjoy life in this beautifully crafted home, nestled in a vibrant 55+ gated community. From the moment you arrive, the classic 4-sided brick exterior and inviting covered front porch set the tone for comfort and style. Step inside to a spacious open-concept layout featuring gleaming hardwood floors, a main-level owner’s suite for ultimate convenience, and an elegant gourmet kitchen—perfect for hosting or simply enjoying your morning coffee. Just off the kitchen, a serene back deck offers a peaceful space to unwind. Upstairs, a versatile loft overlooks the family room and provides the perfect space for a home office, media room, or guest retreat. With 4 bedrooms, 2.5 baths, and thoughtful touches like ceiling fans throughout, this home blends functionality with charm. Community amenities include a clubhouse, swimming pool, sidewalks for peaceful morning walks, a sprinkler system, and lawn maintenance—everything designed to simplify your lifestyle and maximize enjoyment. Even better, all of the stainless steel kitchen appliances will remain, plus the ceiling fans, washer and dryer, and three mounted televisions are included—move right in with ease. Welcome to your next chapter. If you're not quite 55 yet, feel free to reach out—some exceptions may apply, and we’re happy to help you explore eligibility in this wonderful community.
Interior
Appliances
- Dishwasher, Dryer, Electric Range, Electric Water Heater, Microwave, Refrigerator, Washer
Bedrooms
- Bedrooms: 4
Bathrooms
- Total bathrooms: 3
- Half baths: 1
- Full baths: 2
Laundry
- In Hall
- Laundry Room
- Main Level
Cooling
- Ceiling Fan(s), Central Air
Heating
- Central
Fireplace
- None
Features
- Double Vanity, Two Story Foyer, High Ceilings, Low Flow Plumbing Fixtures, Recessed Lighting, Dual Pane Window(s), Loft
Levels
- Two
Exterior
Private Pool
- No
Patio & Porch
- Covered, Deck, Front Porch
Roof
- Composition
Garage
- Garage Spaces: 2
- Attached
- Garage
- Garage Door Opener
- Garage Faces Front
Carport
- None
Year Built
- 2018
Lot Size
- 0.16 acres
- 7,009 sq ft
Waterfront
- No
Water Source
- Public
Sewer
- Public Sewer
Community Info
HOA Fee
- $150
- Frequency: Monthly
Taxes
- Annual amount: $2,044.00
- Tax year: 2024
Senior Community
- Yes
Features
- Clubhouse, Gated, Home Owners Association, Sidewalks
Location
- City: Jonesboro
- County/Parrish: Clayton - GA
Listing courtesy of: Pheloundashea Copeland, Keller Williams Realty Atl Partners Listing Agent Contact Information: 678-465-7805
Source: Fmlsb
MLS ID: 7559891
Listings identified with the FMLS IDX logo come from FMLS and are held by brokerage firms other than the owner of this website and the listing brokerage is identified in any listing details. Information is deemed reliable but is not guaranteed. If you believe any FMLS listing contains material that infringes your copyrighted work, please click here to review our DMCA policy and learn how to submit a takedown request. © 2025 First Multiple Listing Service, Inc.
Want to learn more about Spivey Village?
Here is the community real estate expert who can answer your questions, take you on a tour, and help you find the perfect home.
Get started today with your personalized 55+ search experience!
Homes Sold:
55+ Homes Sold:
Sold for this Community:
Avg. Response Time:
Community Key Facts
Age Restrictions
- 55+
Amenities & Lifestyle
- See Spivey Village amenities
- See Spivey Village clubs, activities, and classes
Homes in Community
- Total Homes: 182
- Home Types: Single-Family
Gated
- Yes
Construction
- Construction Dates: 2003 - Present
Similar homes in this community
Popular cities in Georgia
The following amenities are available to Spivey Village - Jonesboro, GA residents:
- Clubhouse/Amenity Center
- Multipurpose Room
- Outdoor Pool
- Outdoor Patio
- Lakes - Scenic Lakes & Ponds
- Parks & Natural Space
There are plenty of activities available in Spivey Village. Here is a sample of some of the clubs, activities and classes offered here.
- Swimming

