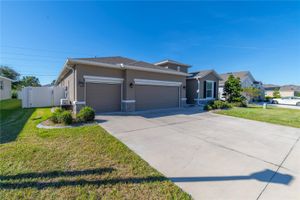- 3 beds
- 2 baths
- 2,496 sq ft
8761 Sw 52nd Ct, Ocala, FL, 34476
Community: Majestic Oaks Ocala
-
Home type
Single family
-
Year built
1995
-
Lot size
19,602 sq ft
-
Price per sq ft
$144
-
Taxes
$5492 / Yr
-
HOA fees
$152 / Annually
-
Last updated
1 day ago
-
Views
7
-
Saves
1
Questions? Call us: (352) 619-4055
Overview
HOME WARRANTY INCLUDED! Welcome to this 3-bedroom, 2-bathroom home featuring a 2-car garage, storage shed, and a POOL surrounded by mature landscaping. Upon approaching the front double doors, you are welcomed by a spacious living area showcasing a stone wood-burning fireplace that leads to an enclosed lanai providing additional usable space with sliders. The kitchen is equipped with a built-in oven and microwave, a pantry, cabinet lighting, and granite countertops that overlook the pool. The laundry room has cabinets, a wash sink, and includes a washer and dryer. Two generously sized guest bedrooms come with fan/light combo with ample closet space for storage. The guest bathroom has been updated with granite and features a glass shower with direct access to the pool. The owner's suite is spacious, featuring a sitting area, fan/light combo and two walk-in closets, along with an ensuite bathroom that includes two sinks, a makeup area, a large tub, and a glass shower. Step through the large sliding door to the screened pool area, which offers seating space, a 12X29 pool with a waterfall, and a fenced large backyard with mature landscaping, complemented by an additional storage shed/workshop. The 2-car garage provides extra space, complete with stairs leading to the attic and an extra refrigerator for storage. This home is ready for its next family to enjoy all its benefits. Call today to schedule your showing.
Interior
Appliances
- Built-In Oven, Cooktop, Dishwasher, Disposal, Dryer, Electric Water Heater, Microwave, Refrigerator, Washer, Water Softener
Bedrooms
- Bedrooms: 3
Bathrooms
- Total bathrooms: 2
- Full baths: 2
Laundry
- Electric Dryer Hookup
- Inside
- Laundry Room
- Washer Hookup
Cooling
- Central Air
Heating
- Heat Pump
Fireplace
- None
Features
- Ceiling Fan(s), Crown Molding, Eat-in Kitchen, High Ceilings, Main Level Primary, Split Bedrooms, Stone Counters, Walk-In Closet(s), Window Treatments
Levels
- One
Size
- 2,496 sq ft
Exterior
Private Pool
- Yes
Patio & Porch
- Covered, Rear Porch
Roof
- Shingle
Garage
- Attached
- Garage Spaces: 2
Carport
- None
Year Built
- 1995
Lot Size
- 0.45 acres
- 19,602 sq ft
Waterfront
- No
Water Source
- Private
Sewer
- Septic Tank
Community Info
HOA Fee
- $152
- Frequency: Annually
Taxes
- Annual amount: $5,492.03
- Tax year: 2024
Senior Community
- No
Listing courtesy of: Melissa Gibson, SALLY LOVE REAL ESTATE INC, 352-399-2010
MLS ID: OM705529
Listings courtesy of Stellar MLS as distributed by MLS GRID. Based on information submitted to the MLS GRID as of Dec 20, 2025, 02:43am PST. All data is obtained from various sources and may not have been verified by broker or MLS GRID. Supplied Open House Information is subject to change without notice. All information should be independently reviewed and verified for accuracy. Properties may or may not be listed by the office/agent presenting the information. Properties displayed may be listed or sold by various participants in the MLS.
Majestic Oaks Ocala Real Estate Agent
Want to learn more about Majestic Oaks Ocala?
Here is the community real estate expert who can answer your questions, take you on a tour, and help you find the perfect home.
Get started today with your personalized 55+ search experience!
Want to learn more about Majestic Oaks Ocala?
Get in touch with a community real estate expert who can answer your questions, take you on a tour, and help you find the perfect home.
Get started today with your personalized 55+ search experience!
Homes Sold:
55+ Homes Sold:
Sold for this Community:
Avg. Response Time:
Community Key Facts
Age Restrictions
- None
Amenities & Lifestyle
- See Majestic Oaks Ocala amenities
- See Majestic Oaks Ocala clubs, activities, and classes
Homes in Community
- Total Homes: 599
- Home Types: Single-Family
Gated
- No
Construction
- Construction Dates: 1990 - Present
Similar homes in this community
Popular cities in Florida
The following amenities are available to Majestic Oaks Ocala - Ocala, FL residents:
- Lakes - Scenic Lakes & Ponds
There are plenty of activities available in Majestic Oaks Ocala. Here is a sample of some of the clubs, activities and classes offered here.
- Community Garage Sale
- Neighbors Helping Neighbors








