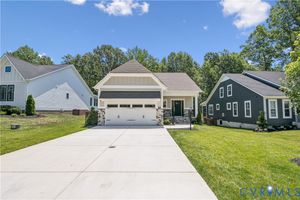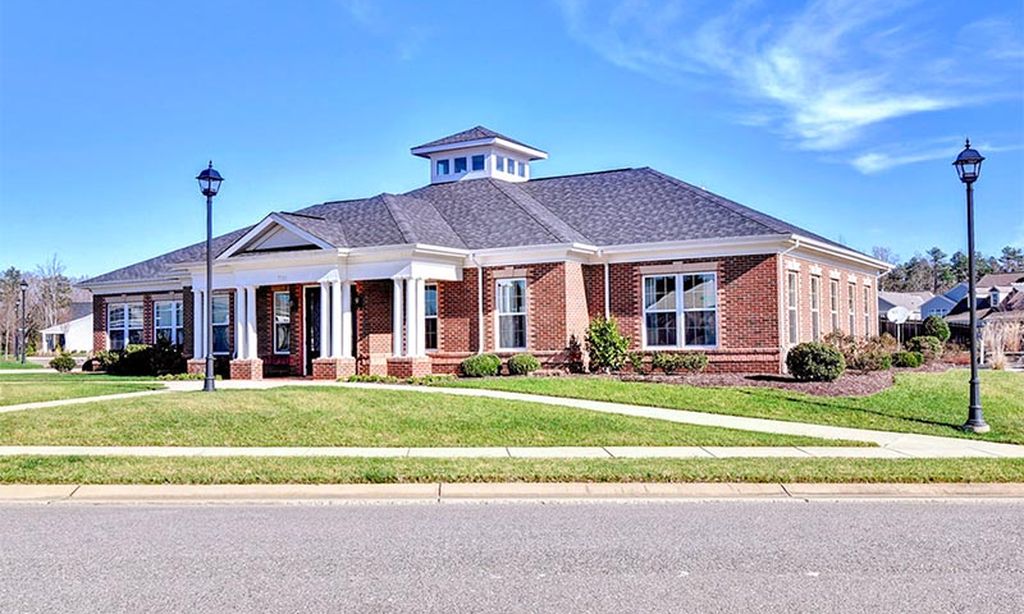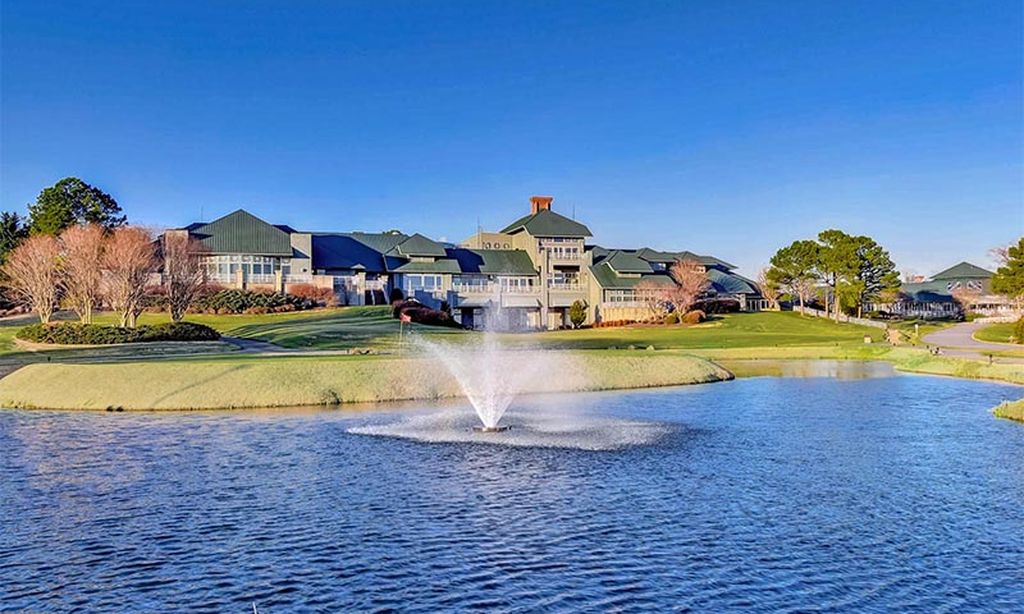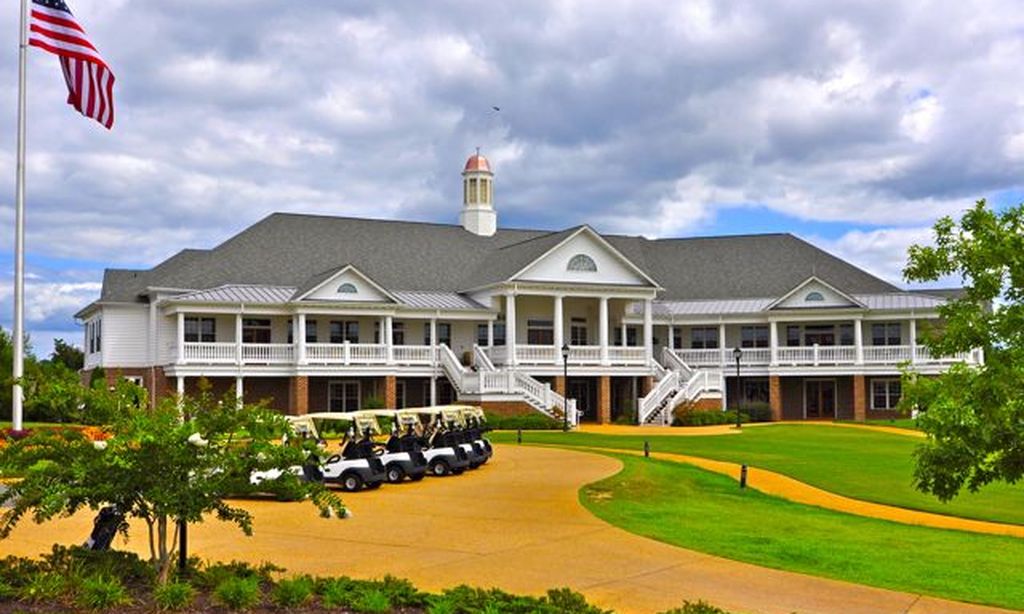- 3 beds
- 3 baths
- 1,634 sq ft
8763 Terroir Ln, New Kent, VA, 23124
Community: The Cottages at Viniterra
-
Home type
Single family
-
Year built
2025
-
Price per sq ft
$309
-
HOA fees
$346 / Mo
-
Last updated
Today
-
Views
6
-
Saves
1
Questions? Call us: (804) 485-2146
Overview
Viniterra is a 55+ community offering low-maintenance homes. This beautifully designed home with a farmhouse-style exterior, offering 1,634 square feet of thoughtfully crafted living space. This three-bedroom, three-bath home includes a two-car front-load garage and a screened-in covered porch that enhances the comfort of everyday living. The main level features a spacious primary suite with a tray ceiling and an en suite bath, as well as a guest suite at the front of the home with its own private full bath. A third bedroom is located upstairs, also with its own full bath, along with additional storage space that’s perfect for seasonal items or overflow. Inside, the home showcases luxury vinyl plank flooring in Lawson Khaki throughout the main areas, upgraded Ecru carpeting in the secondary bedrooms, and frosty white interior paint that keeps the space feeling bright and airy. Just off the garage entry, a built-in bench and cubbies provide the perfect drop zone, while cabinets in the laundry room add functionality. The kitchen is the heart of the home, designed with white perimeter cabinets, an Admiral Blue island, and matte black hardware. Quartz countertops in Helix finish offer a clean, modern look, complemented by a 3x12 Cloud backsplash. GE stainless steel appliances include a 30-inch gas range, a microwave over the range, a side-by-side refrigerator, and a dishwasher. The great room is anchored by a gas fireplace with a Richland mantle. In the primary bathroom, you’ll find a white vanity with matte black hardware, Blanco Maple quartz countertops, and a ceramic tile shower featuring 12x24 Timeless White on the walls and floors, along with a 1x5 Timeless White hexagon tile on the shower pan. Both secondary bathrooms have white vanities, matte black hardware and lighting, Blanco Maple quartz countertops, and ceramic tile floors and shower walls in 12x12 Aria White. *Photos for new homes may vary from the actual home available for sale. We often showcase pictures from a model home of the same style*
Interior
Appliances
- Dishwasher, Some Gas Appliances, Microwave, Range, Refrigerator, Tankless Water Heater
Bedrooms
- Bedrooms: 3
Bathrooms
- Total bathrooms: 3
- Full baths: 3
Cooling
- Zoned
Heating
- Natural Gas, Zoned
Fireplace
- 1, Gas
Features
- Bedroom on Main Level, Fireplace, Granite Counters, Main Level Primary
Levels
- Two
Size
- 1,634 sq ft
Exterior
Private Pool
- No
Garage
- Attached
- Garage Spaces: 2
- Attached
- DirectAccess
- Garage
Carport
- None
Year Built
- 2025
Waterfront
- No
Water Source
- Public
Sewer
- Public Sewer
Community Info
HOA Fee
- $346
- Frequency: Monthly
Senior Community
- Yes
Listing courtesy of: Nikki Axman, Providence Hill Real Estate Listing Agent Contact Information: [email protected]
MLS ID: 2520924
© 2026 Central Virginia Regional Multiple Listing Service. All rights reserved. The data relating to real estate for sale on this website comes in part from the IDX Program of the Central Virginia Regional Multiple Listing Service. The data is deemed reliable but not guranteed accurate by Central Virginia Regional Multiple Listing Service. Listing information is intended only for personal, non-commercial use and may not be used for any purpose other than to identify prospective properties consumers may be interested in purchasing.
The Cottages at Viniterra Real Estate Agent
Want to learn more about The Cottages at Viniterra?
Here is the community real estate expert who can answer your questions, take you on a tour, and help you find the perfect home.
Get started today with your personalized 55+ search experience!
Want to learn more about The Cottages at Viniterra?
Get in touch with a community real estate expert who can answer your questions, take you on a tour, and help you find the perfect home.
Get started today with your personalized 55+ search experience!
Homes Sold:
55+ Homes Sold:
Sold for this Community:
Avg. Response Time:
Community Key Facts
Age Restrictions
- 55+
Amenities & Lifestyle
- See The Cottages at Viniterra amenities
- See The Cottages at Viniterra clubs, activities, and classes
Homes in Community
- Total Homes: 118
- Home Types: Single-Family
Gated
- No
Construction
- Construction Dates: 2021 - Present
- Builder: CraftMaster Homes, Mungo Homes
Similar homes in this community
Popular cities in Virginia
The following amenities are available to The Cottages at Viniterra - New Kent, VA residents:
- Clubhouse/Amenity Center
- Golf Course
- Restaurant
- Walking & Biking Trails
- Lakes - Scenic Lakes & Ponds
- Parks & Natural Space
- Pet Park
- Golf Practice Facilities/Putting Green
- Multipurpose Room
- Misc.
There are plenty of activities available in The Cottages at Viniterra. Here is a sample of some of the clubs, activities and classes offered here.
- Car Shows
- Golf Clinics
- Golf Tournaments
- Live Music Events
- Wine Festivals








