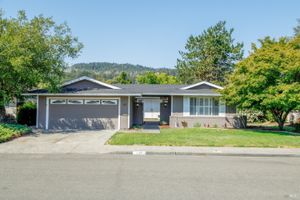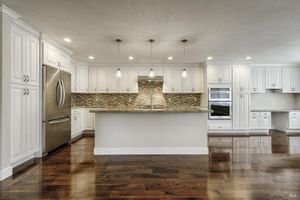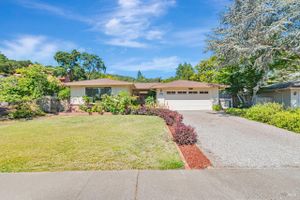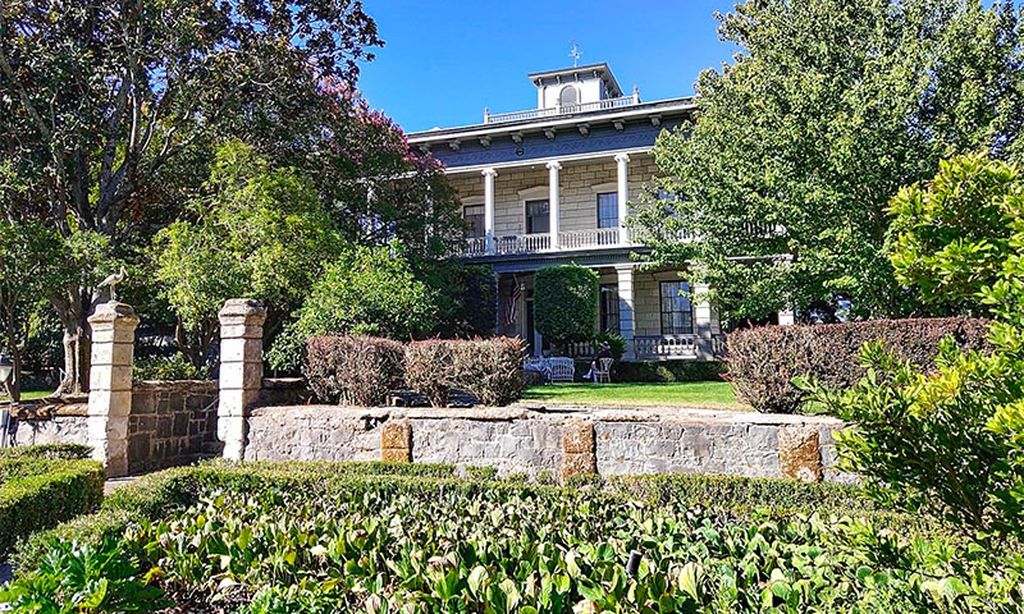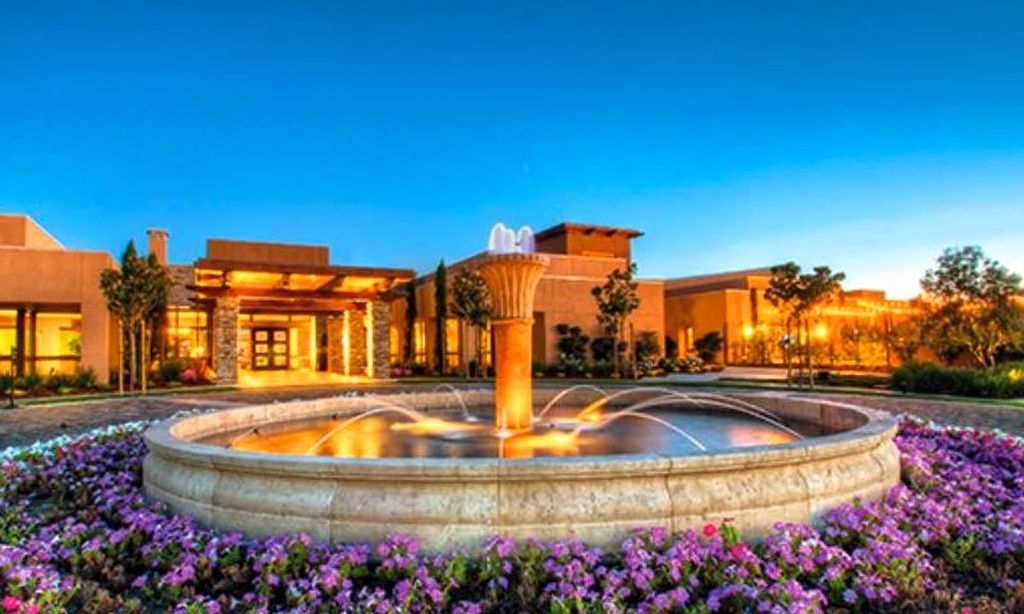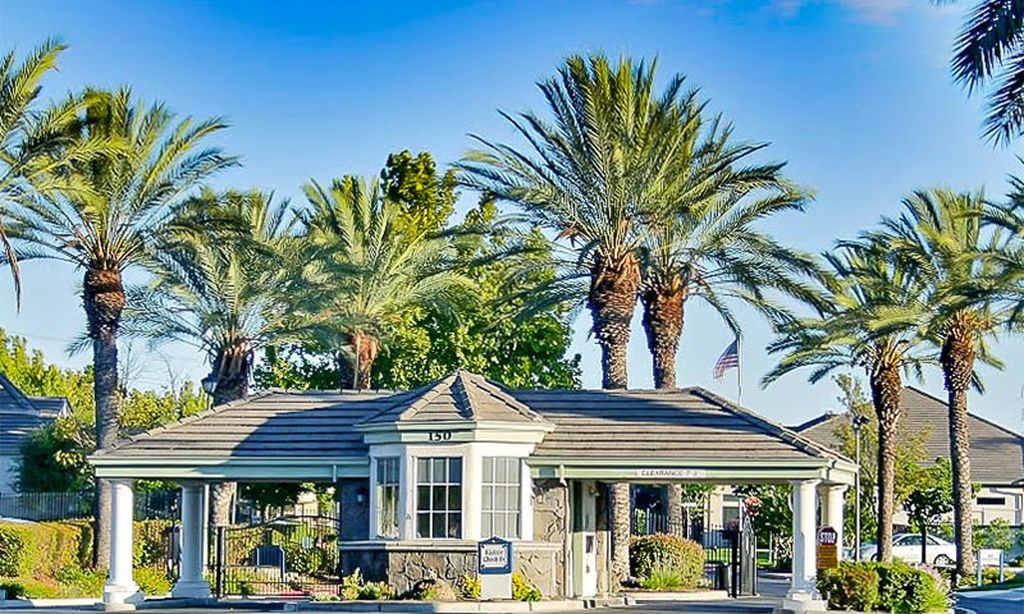- 2 beds
- 2 baths
- 1,419 sq ft
8852 Hood Mountain Cir, Santa Rosa, CA, 95409
Community: Oakmont Village
-
Home type
Single family
-
Year built
1986
-
Lot size
5,323 sq ft
-
Price per sq ft
$458
-
HOA fees
$129 / Mo
-
Last updated
1 months ago
-
Views
3
-
Saves
1
Questions? Call us: (707) 520-8641
Overview
Don't miss this lovingly maintained and immaculate Laurelwood Model Duet in the highly sought after over 55 community of Oakmont. This beautifully updated 2 bedroom, 2 bath home has over 1400 square ft of thoughtfully designed living space. From the minute you open the front door and see the slider to the backyard, you'll love this floor plan. The hardwood floors, double pane windows, ac, inside laundry, newer paint inside/out - these are just a few perks. The modern kitchen has been upgraded with quartz countertops, newer cabinetry, stainless appliances. There is a sweet breakfast nook with outside access to the side garden. The living room/dining room combo has a fireplace and a dine in counter bar area. Both bedrooms have hardwood floors, sleek closet doors, ceiling fans. The primary has a vanity area and a shower stall with ample closet space, wonderful light and a slider to the backyard. The backyard abuts a large parcel with a small vineyard. Lots of outside space to garden and enjoy the harvest of oranges, figs, limes. The back patio is a perfect spot to dine al fresco while admiring the view of Hood Mountain. Come enjoy everything Oakmont has to offer - 3 rec centers, pools, tennis courts, fitness centers, 2 - 18 hole golf courses, walking trails and the beauty of Sonoma.
Interior
Appliances
- Built-In Gas Oven, Built-In Gas Range, Built-In Refrigerator, Dishwasher, Disposal, Gas Water Heater, Range Hood, Ice Maker, Microwave
Bedrooms
- Bedrooms: 2
Bathrooms
- Total bathrooms: 2
- Full baths: 2
Laundry
- Cabinets
- Dryer
- Laundry Closet
- Washer
Cooling
- Central Air
Heating
- Central
Fireplace
- 1
Levels
- One
Size
- 1,419 sq ft
Exterior
Private Pool
- No
Patio & Porch
- Open, Patio
Roof
- Composition
Garage
- Garage Spaces: 2
- Attached
- Garage Door Opener
- Garage Faces Front
- Guest
- Private
Carport
- None
Year Built
- 1986
Lot Size
- 0.12 acres
- 5,323 sq ft
Waterfront
- No
Water Source
- Public
Sewer
- Public Sewer
Community Info
HOA Fee
- $129
- Frequency: Monthly
- Includes: Clubhouse, Exercise Course, Game Court Exterior, Game Court Interior, Golf Course, Greenbelt, Gym, Park, Pool, Sauna, Tennis Court(s), Trail(s)
Senior Community
- Yes
Location
- City: Santa Rosa
- County/Parrish: Sonoma
Listing courtesy of: Marguerita Castanera, Century 21 Epic Wine Country
Source: Rebareis
MLS ID: 325031749
Based on information from Bay Area Real Estate Information Services, Inc. (BAREIS) for the period Sep 22, 2016 through Jul 15, 2025. Information has not been verified, is not guaranteed, and is subject to change.
Want to learn more about Oakmont Village?
Here is the community real estate expert who can answer your questions, take you on a tour, and help you find the perfect home.
Get started today with your personalized 55+ search experience!
Homes Sold:
55+ Homes Sold:
Sold for this Community:
Avg. Response Time:
Community Key Facts
Age Restrictions
- 55+
Amenities & Lifestyle
- See Oakmont Village amenities
- See Oakmont Village clubs, activities, and classes
Homes in Community
- Total Homes: 3,300
- Home Types: Attached, Single-Family
Gated
- No
Construction
- Construction Dates: 1964 - 2016
- Builder: Multiple Builders, Berger, Gallaher, Willowglen Homes
Similar homes in this community
Popular cities in California
The following amenities are available to Oakmont Village - Santa Rosa, CA residents:
- Clubhouse/Amenity Center
- Golf Course
- Restaurant
- Fitness Center
- Outdoor Pool
- Aerobics & Dance Studio
- Hobby & Game Room
- Card Room
- Arts & Crafts Studio
- Ballroom
- Computers
- Library
- Billiards
- Walking & Biking Trails
- Tennis Courts
- Bocce Ball Courts
- Shuffleboard Courts
- Horseshoe Pits
- Lawn Bowling
- Parks & Natural Space
- Demonstration Kitchen
- Table Tennis
- Outdoor Patio
- Golf Practice Facilities/Putting Green
- Picnic Area
- On-site Retail
- Multipurpose Room
There are plenty of activities available in Oakmont Village. Here is a sample of some of the clubs, activities and classes offered here.
- A Course in Miracles
- All the Toys Fitness Class
- Anglers
- Art Association
- Balance & Stretch
- Ballet
- Bible Study
- Billiards
- Bocce
- Book Club
- Boomers Board
- Bridge
- Buddhist Group
- Bunco
- Cafe Mortel
- Cal Alumni Club
- Canasta
- Card Making
- Cardio & Strength
- Cat Care Co-op
- Cercle Francais
- Chess
- Choir
- Citizens Organized to Prepare for Emergenies (COPE)
- Community Garden
- Computer Learning
- Concerts
- Creative Writing
- Cribbage
- Current Events
- Dance Club
- Democrat Club
- Digital Photography
- Dinner For Eight
- Documentary Film Masterworks
- Domino Club
- Duffers Potluck
- Edgar Cayce Study Group
- Fitness Club
- Free Fitness Classes
- French Club
- Garden Club
- Genealogy Club
- Gentle Yoga
- Grandparent's Club
- Great Decisions
- Guys and Dolls
- Holiday Parties
- Jazz Society
- Kiwanis Club
- Lap Swim Club
- Lawn Bowling
- Lifelong Learning Classes
- Line Dancing
- Macintosh Users Group
- Mah Jongg
- Men of Oakmont
- Mimesis
- Movies at Oakmont
- Music Appreciation
- Music at Oakmont
- Needles & Hooks
- Oakie Folkies
- Oakmont Algonquin Roundtable
- Oakmont Boomers
- Oakmont Cat Care Cooperative
- Oakmont Community Church
- Oakmont Community Connection
- Oakmont Dance Club
- Oakmont Democratic Club
- Oakmont Emergency Preparedness Committee
- Oakmont Golf Club
- Oakmont Hiking Club
- Oakmont Lanes - Wii Bowling
- Oakmont Library
- Oakmont PC Users Group
- Oakmont Sunday Symposium
- Oakmont Visual Aids Workshop
- Oakmont Walkers
- Oktoberfest
- Open Studio Art Class
- Parkinson's Group
- Parliamo Italiano
- Petanque
- Photography Club
- Pickleball
- Pilates
- Pinochle
- Plant Care Co-Op
- Playreaders
- Qigong
- Quilting Bee
- Rainbow Women of Oakmont
- Red Hat Society
- Renegade Readers
- Republican Club
- Rotary Club
- Rovers (RV)
- Saturday Meditation
- Septuagenarian Group
- Sha Boom Italian Feast
- Single Boomers Social Club
- Sleep Apnea
- Sons in Retirement (SIRS 53 & 92)
- Spanish Group
- Stanford Alumni Club
- Strength & Balance
- Table Tennis
- Tai Chi
- Tap Dance
- Tennis Club
- The Epicureans
- Volunteer Helpers
- Water Color Art Class
- Water Fitness
- Water Media Wizards
- World Affairs Book Club
- Yoga
- Zentangle Class

