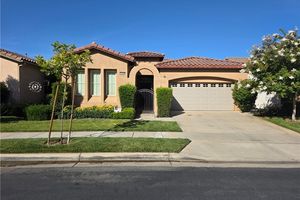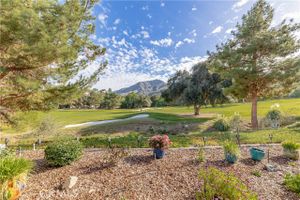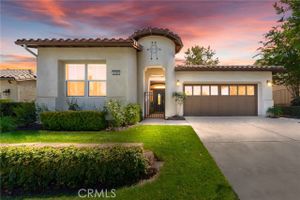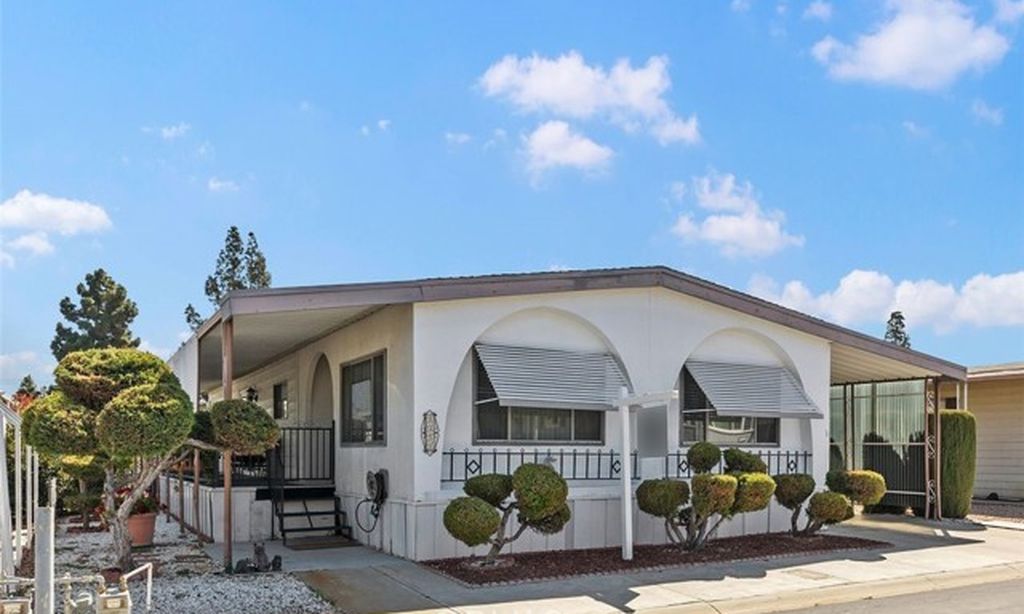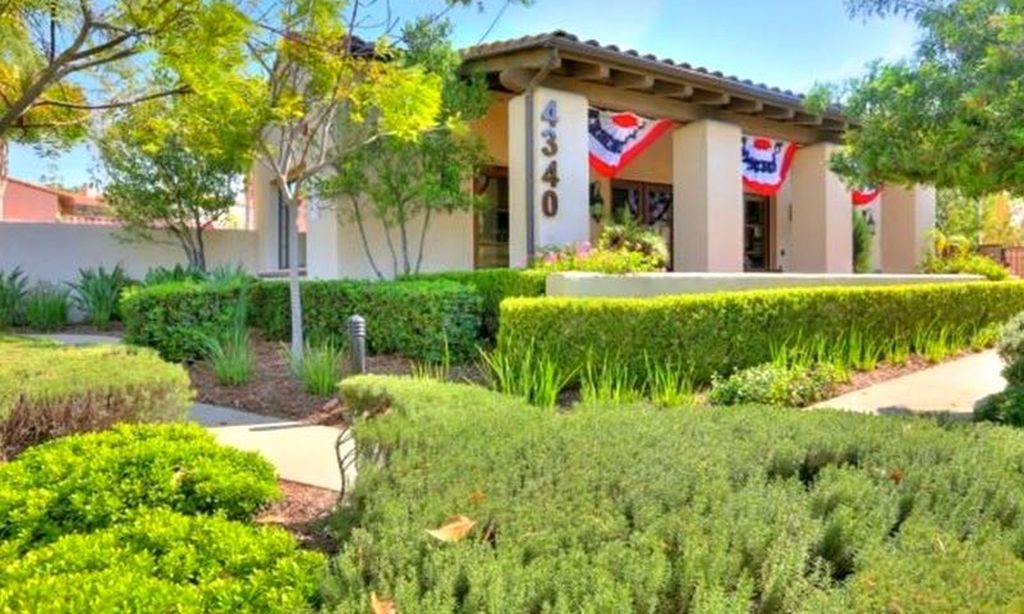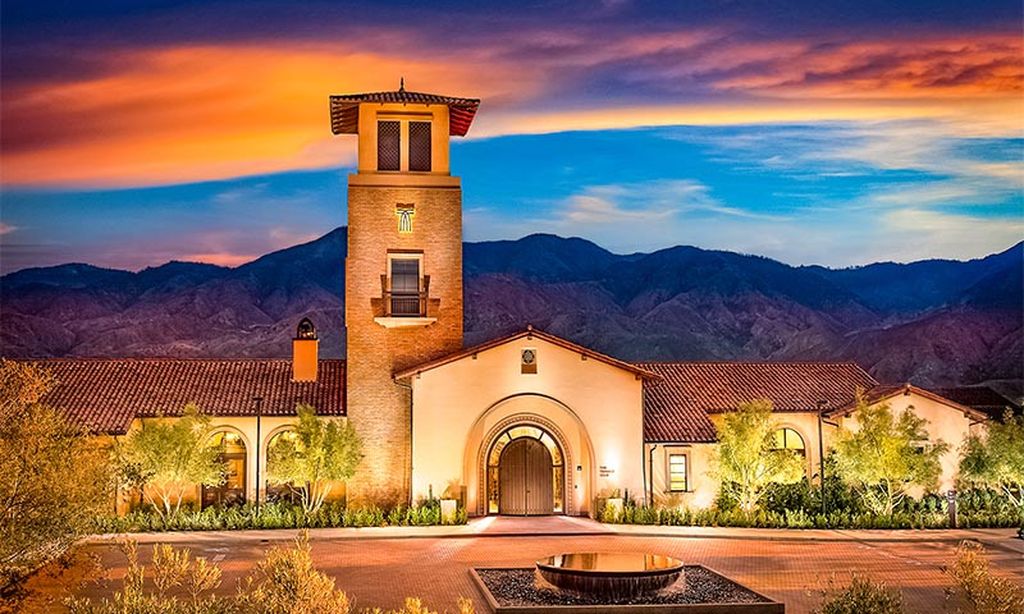- 2 beds
- 2 baths
- 1,571 sq ft
8853 Hollyhock Ct, Corona, CA, 92883
Community: Trilogy at Glen Ivy
-
Home type
Single family
-
Year built
2006
-
Lot size
4,792 sq ft
-
Price per sq ft
$382
-
HOA fees
$359 / Mo
-
Last updated
2 days ago
-
Views
8
-
Saves
2
Questions? Call us: (657) 387-0516
Overview
NEW PRICE !!! Check out this beauty, located in the Trilogy @ Glen Ivy gated active adult community, located in the foothills of Cleveland National Forest, Sycamore floor plan 1501 sq ft + builder option aprox 70 sq ft primary bedroom retreat for a total of 1571 sq ft, 2 bedrooms, 2 bathrooms, window shutters, elegant wood floors, brand new carpet & paint, kitchen with granite counters, stainless steel appliances, range is brand new, refrigerator is included, island, breakfast bar, pantry, natural lighting from the skylight, dining area with a new chandelier, family room with custom inset tile, fireplace with stacked stone face, hearth, den/office with media niche cutout and shelving primary bedroom with a tiled retreat/office/den area, primary bathroom with a walk in shower, dual vanity, large walk in closet, laundry room with cabinets & sink, washer & dryer included, 2 car garage with storage cabinets, shelving, & racks, low maintenance backyard has a patio, alumawood patio cover, fruit trees, rose bushes, community amenities include indoor and outdoor pools, jacuzzi, BBQ's, tennis courts, state of the art gym, indoor walking track, exercise classes, amphitheater, pickleball, tennis, bocce ball, clubs, and close by the Glen Ivy Golf Club. Desirable culdesac location. This one is move in ready for you. Offered at $599,900
Interior
Appliances
- Dishwasher, Free-Standing Range, Gas Water Heater, Microwave, Refrigerator
Bedrooms
- Bedrooms: 2
Bathrooms
- Total bathrooms: 2
- Full baths: 2
Laundry
- Dryer Included
- Individual Room
- Inside
- Washer Included
Cooling
- Central Air
Heating
- Central
Fireplace
- None
Features
- Ceiling Fan(s), Granite Counters, High Ceilings, Open Floorplan, Pantry, Recessed Lighting, Central Vacuum, All Bedrooms on Lower Level, Den, Formal Entry, Family Room, Kitchen, Laundry Facility, Library, Bedroom on Main Level, Main Level Primary, Primary Bathroom, Primary Bedroom, Primary Suite, Home Office, Retreat Room, Walk-In Closet(s)
Levels
- One
Size
- 1,571 sq ft
Exterior
Private Pool
- No
Patio & Porch
- Concrete, Covered
Roof
- Tile
Garage
- Attached
- Garage Spaces: 2
- Direct Garage Access
- Driveway
- Garage
- Garage - Single Door
Carport
- None
Year Built
- 2006
Lot Size
- 0.11 acres
- 4,792 sq ft
Waterfront
- No
Water Source
- Public
Sewer
- Public Sewer
Community Info
HOA Fee
- $359
- Frequency: Monthly
- Includes: Pickleball, Pool, Spa/Hot Tub, Barbecue, Outdoor Cooking Area(s), Picnic Area, Tennis Court(s), Bocce Court, Jogging Path, Gym, Clubhouse, Billiard Room, Game Room, Meeting/Banquet/Party Room, Security, Front Yard Maintenance
Senior Community
- Yes
Listing courtesy of: Gene Pucelli, Keller Williams Realty, 909-499-7262
Source: Crmls
MLS ID: IG25049531
Based on information from California Regional Multiple Listing Service, Inc. as of Sep 16, 2025 and/or other sources. All data, including all measurements and calculations of area, is obtained from various sources and has not been, and will not be, verified by broker or MLS. All information should be independently reviewed and verified for accuracy. Properties may or may not be listed by the office/agent presenting the information.
Trilogy at Glen Ivy Real Estate Agent
Want to learn more about Trilogy at Glen Ivy?
Here is the community real estate expert who can answer your questions, take you on a tour, and help you find the perfect home.
Get started today with your personalized 55+ search experience!
Want to learn more about Trilogy at Glen Ivy?
Get in touch with a community real estate expert who can answer your questions, take you on a tour, and help you find the perfect home.
Get started today with your personalized 55+ search experience!
Homes Sold:
55+ Homes Sold:
Sold for this Community:
Avg. Response Time:
Community Key Facts
Age Restrictions
- 55+
Amenities & Lifestyle
- See Trilogy at Glen Ivy amenities
- See Trilogy at Glen Ivy clubs, activities, and classes
Homes in Community
- Total Homes: 1,317
- Home Types: Single-Family, Attached
Gated
- Yes
Construction
- Construction Dates: 2001 - 2008
- Builder: Shea Homes
Similar homes in this community
Popular cities in California
The following amenities are available to Trilogy at Glen Ivy - Corona, CA residents:
- Clubhouse/Amenity Center
- Golf Course
- Restaurant
- Fitness Center
- Indoor Pool
- Outdoor Pool
- Aerobics & Dance Studio
- Indoor Walking Track
- Card Room
- Arts & Crafts Studio
- Ballroom
- Library
- Billiards
- Walking & Biking Trails
- Tennis Courts
- Outdoor Amphitheater
- R.V./Boat Parking
- Continuing Education Center
- Demonstration Kitchen
- Table Tennis
- Outdoor Patio
- On-site Retail
- Day Spa/Salon/Barber Shop
- Multipurpose Room
- Misc.
There are plenty of activities available in Trilogy at Glen Ivy. Here is a sample of some of the clubs, activities and classes offered here.
- Aqua Aerobics
- Art Club
- Bible Study
- Body Toning
- Book Club
- Casino Trips
- Dancersize
- Dancing Lessons
- Dominos
- Golf
- Holiday Parties
- Italian Club
- Karaoke
- Latin Club
- Movie Nights
- Photography Club
- Pilates
- Quilting Club
- RV'ers Club
- Social Night
- Sunshine Club
- Super Bowl Parties
- Table Tennis
- Veterans Club
- Wine Tasting
- World Fest Club
- Writing
- Yoga
- Zumba

