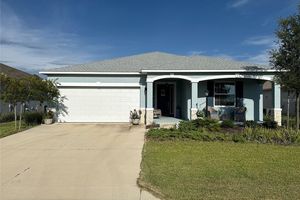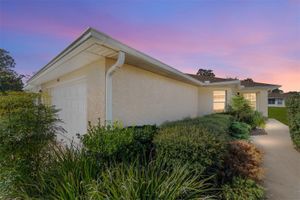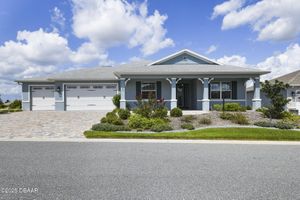- 3 beds
- 2 baths
- 2,127 sq ft
8955 Sw 86th Loop, Ocala, FL, 34481
Community: On Top of the World
-
Home type
Single family
-
Year built
2014
-
Lot size
9,583 sq ft
-
Price per sq ft
$181
-
Taxes
$3571 / Yr
-
HOA fees
$336 / Mo
-
Last updated
Today
-
Views
3
-
Saves
12
Questions? Call us: (352) 780-7325
Overview
Well-maintained, turnkey, and ready for immediate occupancy—this one-owner Dundee II model in the highly desirable Candler Hills community is move-in ready and priced to sell! The seller has already relocated and will consider any reasonable offer. Step inside to a bright foyer that opens to formal living and dining areas—ideal for both everyday living and entertaining. The spacious kitchen features Jettastone countertops, a large island, ample cabinetry, and a preferred electric stove (gas is already piped in, making conversion easy). The kitchen flows seamlessly into the family room, where designer window treatments frame views of the private backyard. Enjoy the tiled Florida room year-round, complete with ceiling fan, lighting, and window treatments—perfect for morning coffee or hosting guests. The split-bedroom floor plan offers comfort and privacy, with the generous primary suite featuring two walk-in closets, water-resistant wood laminate flooring, dual vanities, a walk-in shower with rain shower head, and abundant natural light. Two guest bedrooms and a full bath are located on the opposite side of the home—one currently used as an office with custom built-in bookshelves (easily converted back to a bedroom). Step outside to a brick-paver patio surrounded by lush landscaping and a privacy hedge, creating a peaceful outdoor retreat. Additional features include a water softener system, an attached garage with brand-new granite epoxy flooring, built-in shelving, and a dedicated air handler closet. This lovingly cared-for home offers comfort, convenience, and value in one of Ocala’s premier 55+ communities. Schedule your private tour today!
Interior
Appliances
- Dishwasher, Disposal, Dryer, Microwave, Range, Refrigerator, Washer
Bedrooms
- Bedrooms: 3
Bathrooms
- Total bathrooms: 2
- Full baths: 2
Laundry
- Inside
Cooling
- Central Air
Heating
- Central
Fireplace
- None
Features
- Ceiling Fan(s), Other
Levels
- One
Size
- 2,127 sq ft
Exterior
Private Pool
- No
Roof
- Shingle
Garage
- Attached
- Garage Spaces: 2
Carport
- None
Year Built
- 2014
Lot Size
- 0.22 acres
- 9,583 sq ft
Waterfront
- No
Water Source
- Public
Sewer
- Public Sewer
Community Info
HOA Fee
- $336
- Frequency: Monthly
Taxes
- Annual amount: $3,571.23
- Tax year: 2024
Senior Community
- Yes
Location
- City: Ocala
- County/Parrish: Marion
- Township: 16S
Listing courtesy of: Laurie Ann Truluck, NEXT GENERATION REALTY OF MARION COUNTY LLC
Source: Stellar
MLS ID: OM699970
Listings courtesy of Stellar MLS as distributed by MLS GRID. Based on information submitted to the MLS GRID as of Aug 06, 2025, 09:23pm PDT. All data is obtained from various sources and may not have been verified by broker or MLS GRID. Supplied Open House Information is subject to change without notice. All information should be independently reviewed and verified for accuracy. Properties may or may not be listed by the office/agent presenting the information. Properties displayed may be listed or sold by various participants in the MLS.
Want to learn more about On Top of the World?
Here is the community real estate expert who can answer your questions, take you on a tour, and help you find the perfect home.
Get started today with your personalized 55+ search experience!
Homes Sold:
55+ Homes Sold:
Sold for this Community:
Avg. Response Time:
Community Key Facts
Age Restrictions
- 55+
Amenities & Lifestyle
- See On Top of the World amenities
- See On Top of the World clubs, activities, and classes
Homes in Community
- Total Homes: 10,000
- Home Types: Single-Family, Attached
Gated
- Yes
Construction
- Construction Dates: 1981 - Present
- Builder: On Top of the World Communities, On Top Of The World
Similar homes in this community
Popular cities in Florida
The following amenities are available to On Top of the World - Ocala, FL residents:
- Clubhouse/Amenity Center
- Golf Course
- Restaurant
- Fitness Center
- Indoor Pool
- Outdoor Pool
- Aerobics & Dance Studio
- Card Room
- Arts & Crafts Studio
- Woodworking Shop
- Ballroom
- Library
- Billiards
- Walking & Biking Trails
- Tennis Courts
- Pickleball Courts
- Bocce Ball Courts
- Shuffleboard Courts
- Horseshoe Pits
- Softball/Baseball Field
- Basketball Court
- Gardening Plots
- Continuing Education Center
- Demonstration Kitchen
- Outdoor Patio
- Pet Park
- Steam Room/Sauna
- Racquetball Courts
- Picnic Area
- On-site Retail
- Multipurpose Room
- Misc.
- Locker Rooms
- Golf Shop/Golf Services/Golf Cart Rentals
There are plenty of activities available in On Top of the World. Here is a sample of some of the clubs, activities and classes offered here.
- 100 Grandparents
- Alpha Investment Group
- American Jewish Club
- Aqua Belles
- Arbor Club
- Arbor Tennis Club
- Avalon Social Club
- Ballet Club
- Basketball
- Billiard Club
- Bocce Ball
- Bowling
- Bridge Practice
- Bunco
- Bundicious Chicks
- Bus Ocala Run
- Candler Hills Men's Golf Assoc.
- Car Scanner Decals
- Cardio Mix
- Cards
- Caribbean Club
- Casino Nights
- Ceramics Class
- Cert
- Chess
- Chorus
- Chorus Concert
- Community Patrol
- Computer Club
- Continuing Education Classes
- Craft Fairs
- D'Clowns
- DBD Classes
- Dance
- Dancin' on the Top
- Dancing Singles
- Day Trips
- Decorating Committee
- Democratic Club
- Dominoes
- Embroidery Chicks
- Entertainment on the Town Square
- Expos
- Family History
- Farmers Markets
- French Club
- Fresh-air Fitness
- Game Night
- Garden Club
- Genealogical Society
- General Frances Stamp Club
- Get Acquainted Coffee
- Girls Night Out
- Glow Bunco
- Golf
- Greyhound Club
- Happy Hour
- High Tea
- Hoofin it for Hospice
- Hoosier Club
- Horseshoes
- Illinois Club
- Indigo Social Club
- Irish Club
- Italian/American Club
- Karaoke Friends
- Kickboxing
- Kingdom of the Sun
- Knit Witts
- Ladies Golf
- Lambda
- Library
- Lifelong Learning
- Line Dancing
- Men's Golf
- Miniature Golf
- Model Railroaders
- Monday Night Bridge
- Music Concerts
- NY/NJ Club
- Native Plant Group
- Neighbors of Windsor
- New England Club
- Original Karaoke Group
- Painting
- Pickleball
- RC Flyers
- Racquetball
- Rags to Riches Sale
- Red Hatters
- Republican Club
- SPCA
- Sail Away Cruise Club
- Scandinavian/American Club
- Sewing
- Sewing Bees
- Shuffleboard
- Shuffleboard Club
- Shutterbugs Photo Group
- Side Kick Western Dance Club
- Singles Club
- Snowbird Club
- Softball
- Southern Club
- Square Dancing
- Stamp Club
- Sunshine Quilters
- Sunshine Singers
- Tai Chi
- Talent Shows
- Tall Tale Traveler's
- Teachers Club
- Tennis
- Theatre Group
- Travel Toppers
- Unique Birders
- Veterans Club
- Visually Impaired Support Group
- Women of the World
- Wood Carving
- Woodworking
- Yoga








