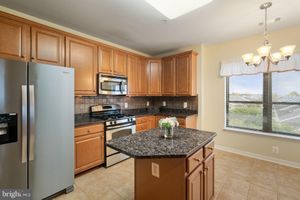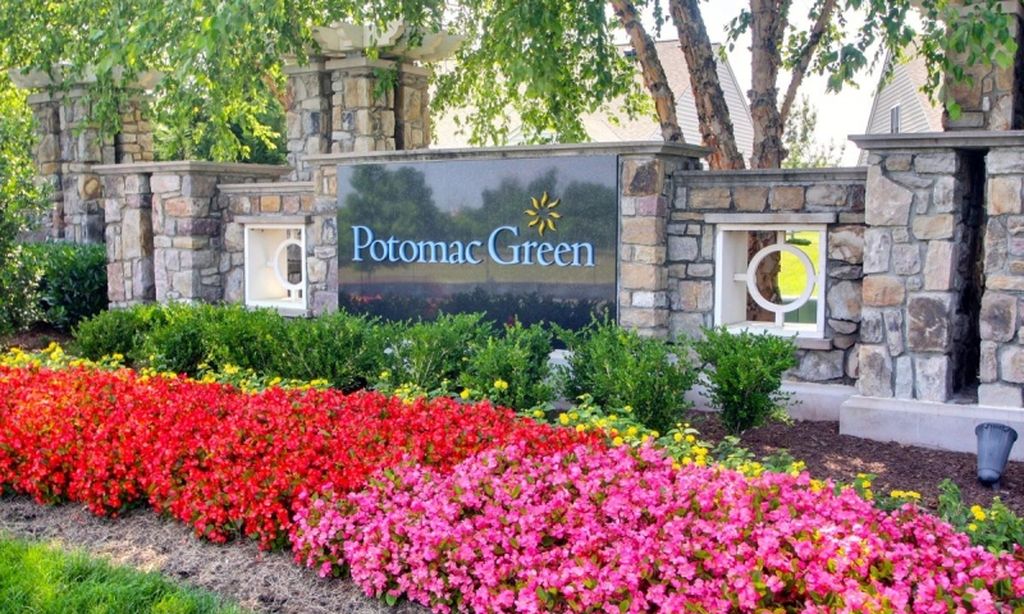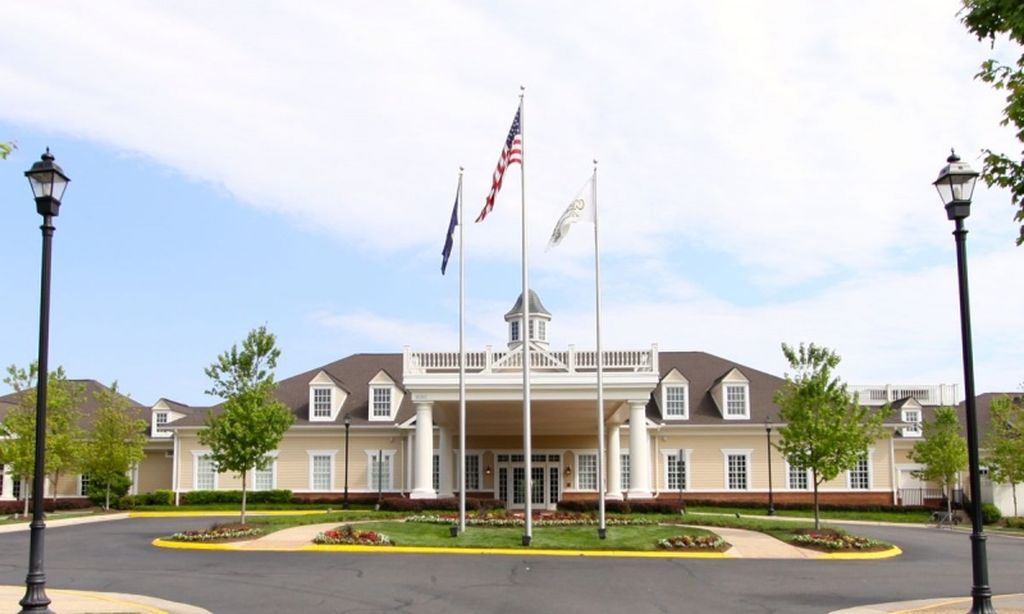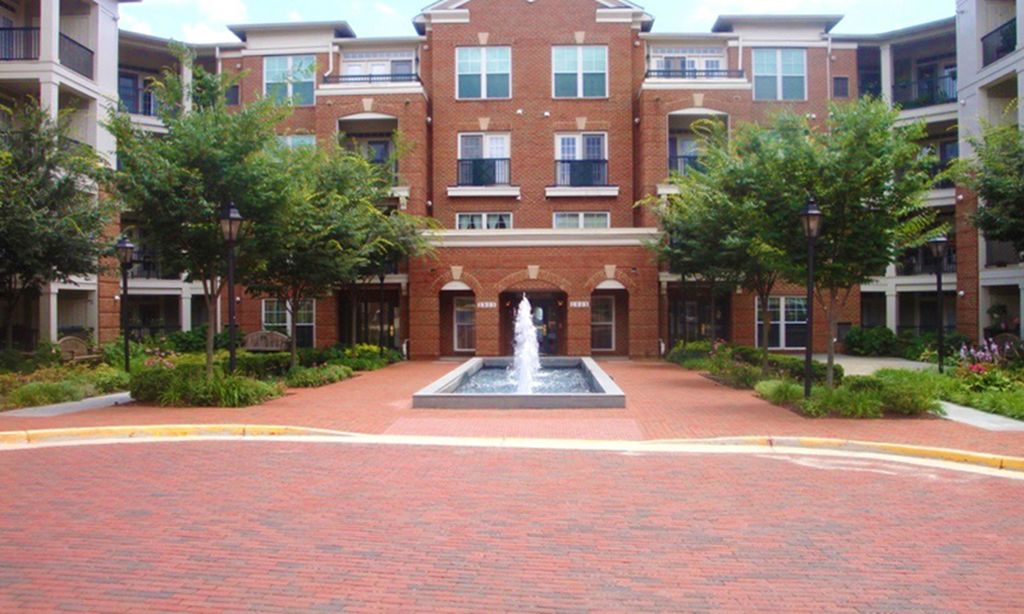-
Year built
2006
-
Lot size
4,100 sq ft
-
Price per sq ft
$341
-
Taxes
$8940 / Yr
-
HOA fees
$244 / Mo
-
Last updated
1 day ago
-
Views
4
Questions? Call us: (571) 427-4304
Overview
THIS BEAUTIFUL WINTHROP LOFT MODEL IS SPACIOUS AND HAS BEEN LOVINGLY CARED FOR AND UPDATED BY ITS ORIGINAL OWNERS. THE FOYER WELCOMES YOU WITH GLEAMING HARDWOOD FLOORS WHICH EXTEND THROUGHOUT THE MAIN LEVEL. THE KITCHEN FEATURES GRANITE COUNTERTOPS, A FARM SINK & STAINLESS-STEEL APPLIANCES INCLUDING A GAS COOKTOP, NEWER DOUBLE OVENS, DISHWASHER & DISPOSAL. THERE IS ALSO A COZY BREAKFAST NOOK WHICH IS AN INVITING & VERSATILE SPACE. AS YOU MOVE INTO THE DINING ROOM YOU WILL NOTICE THE PASS THRU FROM THE KITCHEN WHICH IS A WONDERFUL FEATURE FOR CONVENIENCE AND ENTERTAINING. THE OPEN FLOOR PLAN ALLOWS FOR MAXIMUM USE OF SPACE WITH THE DINING ROOM FLOWING INTO THE GREAT ROOM. DOUBLE CROWN MOLDINGS ADD A TOUCH OF ELEGANCE TO THE FRESHLY PAINTED ROOMS. A GAS FIREPLACE AND BUILT-INS ARE OTHER GREAT FEATURES OF THESE ROOMS. NOT TO BE MISSED IS THE SUNROOM WITH FRENCH DOORS – ANOTHER VERSATILE SPACE. A SLIDING GLASS DOOR LEADS FROM THE SUNROOM TO THE DECK AND COMMON AREA. ALSO ON THIS LEVEL IS THE PRIMARY BEDROOM WITH TRAY CEILING. ADJOINING IS THE SPACIOUS PRIMARY BATHROOM WITH A LARGE WALK-IN SHOWER, SOAKING TUB, DUAL SINKS & WALK-IN CLOSET. A SECOND BEDROOM, DEN AND 2ND FULL BATHROOM ARE ALSO ON THE MAIN LEVEL. ACROSS THE HALL FROM THE KITCHEN IS A CHEERFUL LAUNDRY ROOM & DOOR LEADING TO THE GARAGE. THE GARAGE IS SPOTLESS AND FEATURES A UNIQUE CEILING FAN WHICH HELPS TO KEEP THE SPACE COMFORTABLE FOR THOSE WHO ENJOY USING THEIR GARAGE AS A WORKSPACE. FREE STANDING SHELVING AND A WORK BENCH WILLCONVEY. THE HVAC SYSTEM (AC & GAS FURNACE) WAS UPDATED IN 2021. THE UPPER LEVEL FEATURES A HUGE LOFT AREA WITH A LARGE STORAGE CLOSET. A THIRD BEDROOM WITH ADJOINING BATHROOM ARE ALSO ON THIS LEVEL. SPRING HILL IS A SOUGHT AFTER 55+ COMMUNITY AND OFFERS COUNTLESS AMENITIES & ACTIVITIES SUCH AS PICKLEBALL, BOCCE, TENNIS, SWIMMING, FITNESS CENTER, BALLROOM, POOL, GAZEBO & MORE! THE CLUBHOUSE WAS RECENTLY UPDATED AND IS DELIGHTFUL. THE COMMUNITY IS CONVENIENTLY LOCATED CLOSE TO SHOPPING, DINING AND COMMUTER ROUTES.
Interior
Appliances
- Built-In Microwave, Dishwasher, Disposal, Dryer, Washer, Oven - Double, Oven - Wall, Refrigerator, Stainless Steel Appliances, Icemaker, Cooktop
Bedrooms
- Bedrooms: 3
Bathrooms
- Total bathrooms: 3
- Full baths: 3
Cooling
- Central A/C, Ceiling Fan(s)
Heating
- Forced Air
Fireplace
- 1
Features
- Bathroom - Soaking Tub, Bathroom - Stall Shower, Bathroom - Walk-In Shower, Built-Ins, Bathroom - Tub Shower, Ceiling Fan(s), Combination Dining/Living, Crown Moldings, Dining Area, Floor Plan - Open, Kitchen - Gourmet, Primary Bath(s), Recessed Lighting, Upgraded Countertops, Walk-in Closet(s), Window Treatments, Wood Floors, Entry Level Bedroom
Levels
- 2
Size
- 2,546 sq ft
Exterior
Private Pool
- No
Patio & Porch
- Deck(s)
Garage
- Garage Spaces: 2
- Paved Driveway
Carport
- None
Year Built
- 2006
Lot Size
- 0.09 acres
- 4,100 sq ft
Waterfront
- No
Water Source
- Public
Sewer
- Public Sewer
Community Info
HOA Fee
- $244
- Frequency: Monthly
- Includes: Club House, Billiard Room, Common Grounds, Community Center, Exercise Room, Fax/Copying, Fitness Center, Gated Community, Party Room, Pool - Indoor, Recreational Center, Retirement Community, Shuffleboard, Tennis Courts
Taxes
- Annual amount: $8,940.00
- Tax year: 2025
Senior Community
- Yes
Location
- City: Lorton
Listing courtesy of: Nancy A Basham, Long & Foster Real Estate, Inc. Listing Agent Contact Information: [email protected]
Source: Bright
MLS ID: VAFX2267932
The information included in this listing is provided exclusively for consumers' personal, non-commercial use and may not be used for any purpose other than to identify prospective properties consumers may be interested in purchasing. The information on each listing is furnished by the owner and deemed reliable to the best of his/her knowledge, but should be verified by the purchaser. BRIGHT MLS and 55places.com assume no responsibility for typographical errors, misprints or misinformation. This property is offered without respect to any protected classes in accordance with the law. Some real estate firms do not participate in IDX and their listings do not appear on this website. Some properties listed with participating firms do not appear on this website at the request of the seller.
Spring Hill Real Estate Agent
Want to learn more about Spring Hill?
Here is the community real estate expert who can answer your questions, take you on a tour, and help you find the perfect home.
Get started today with your personalized 55+ search experience!
Want to learn more about Spring Hill?
Get in touch with a community real estate expert who can answer your questions, take you on a tour, and help you find the perfect home.
Get started today with your personalized 55+ search experience!
Homes Sold:
55+ Homes Sold:
Sold for this Community:
Avg. Response Time:
Community Key Facts
Age Restrictions
- 55+
Amenities & Lifestyle
- See Spring Hill amenities
- See Spring Hill clubs, activities, and classes
Homes in Community
- Total Homes: 282
- Home Types: Attached, Condos, Single-Family
Gated
- Yes
Construction
- Construction Dates: 2006 - 2014
- Builder: Del Webb
Similar homes in this community
Popular cities in Virginia
The following amenities are available to Spring Hill - Lorton, VA residents:
- Clubhouse/Amenity Center
- Fitness Center
- Indoor Pool
- Ballroom
- Billiards
- Walking & Biking Trails
- Tennis Courts
- Bocce Ball Courts
- Playground for Grandkids
- Multipurpose Room
- Gazebo
There are plenty of activities available in Spring Hill. Here is a sample of some of the clubs, activities and classes offered here.
- Aqua Aerobics
- Arts & Crafts Club
- Billiards Club
- Bingo Club
- Book Club
- Bridge Club
- Computer Classes
- Jazzercise
- Knitting
- Ladies and Men's Night Out
- Line Dancing
- Mah Jongg
- Potluck Dinners
- Puzzle Club
- Quilters Club
- RV Club
- Scrapbooking
- Tai Chi
- Tennis Club
- Travel Club
- Walking Group
- Yoga






