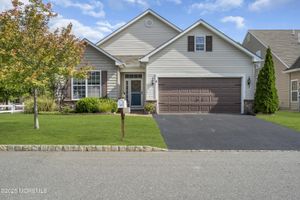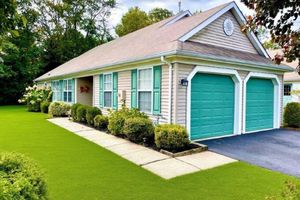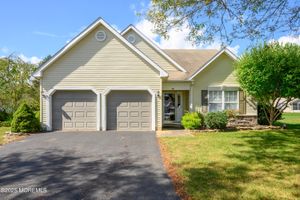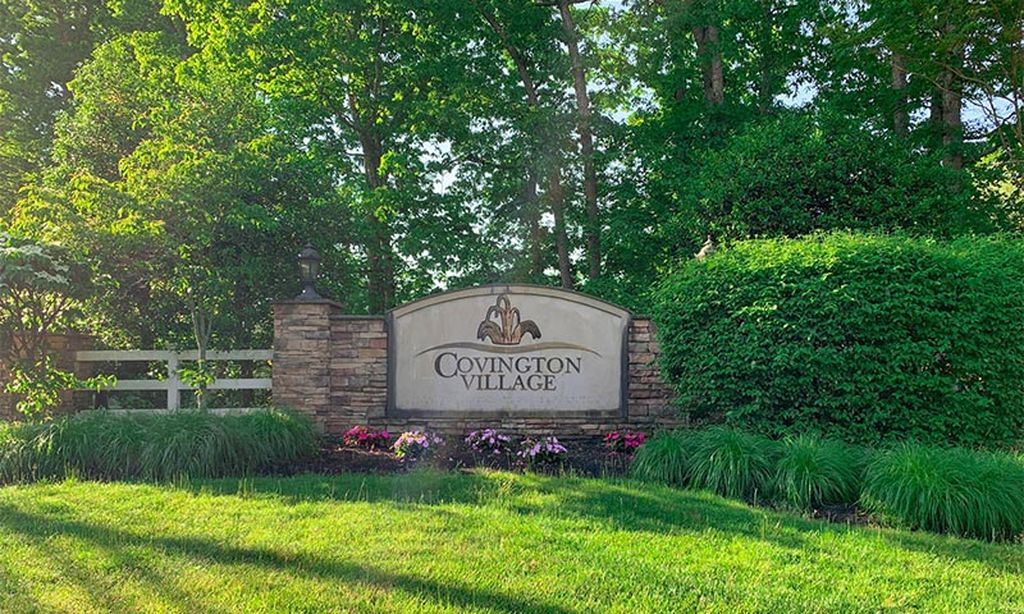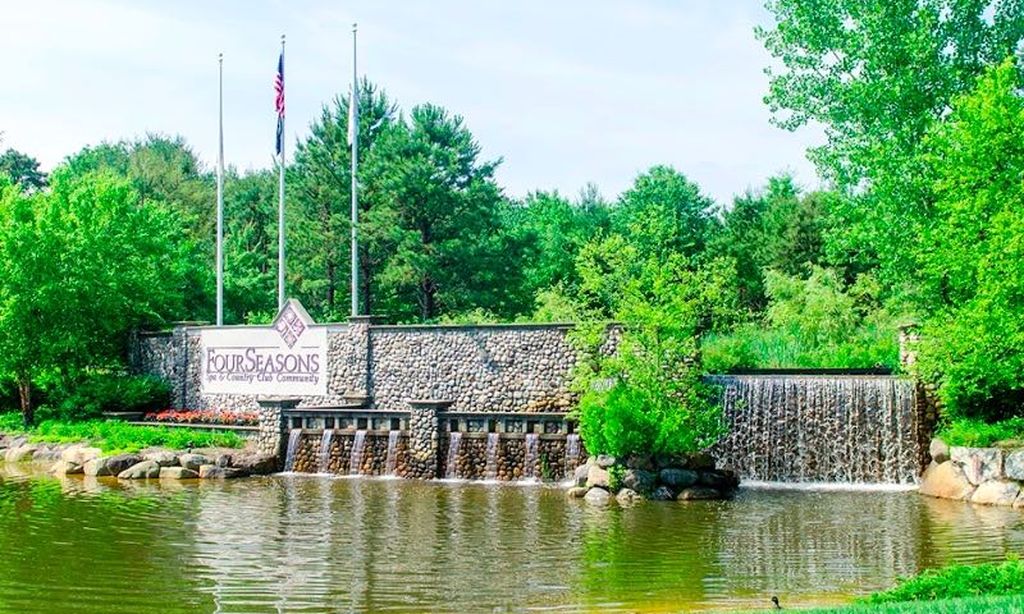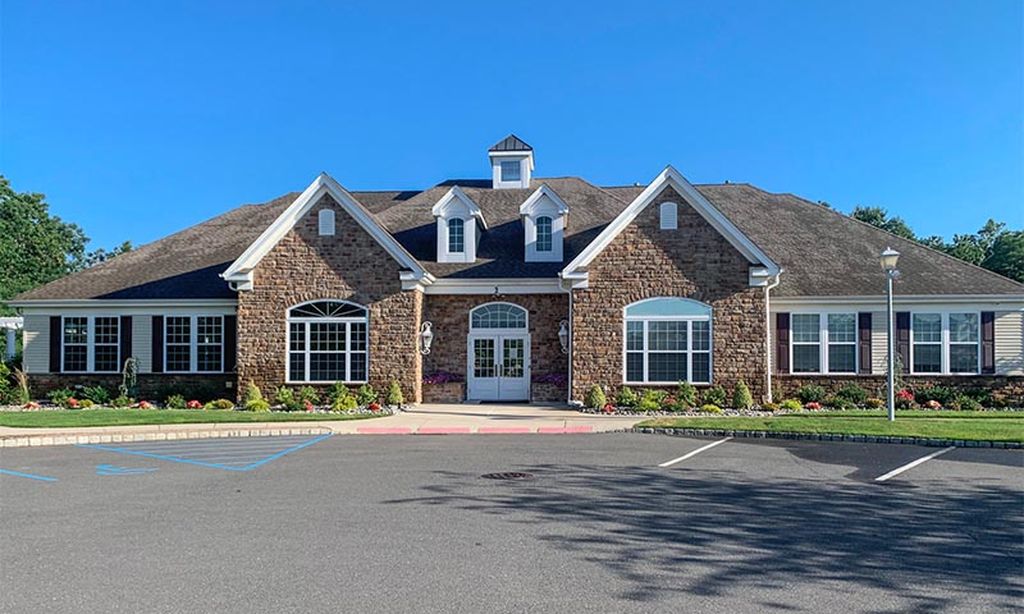- 3 beds
- 2 baths
- 1,881 sq ft
9 Eagle Ridge Cir, Lakewood, NJ, 08701
Community: The Fairways at Lake Ridge
-
Home type
Single family
-
Year built
2017
-
Lot size
6,970 sq ft
-
Price per sq ft
$340
-
Taxes
$7776 / Yr
-
HOA fees
$245 / Mo
-
Last updated
Today
-
Views
19
Questions? Call us: (848) 285-6828
Overview
Welcome to this beautiful and meticulously maintained 3-bedroom, 2-bath home that blends comfort, style, and functionality in every detail. Located close to the Cross Street entrance, this residence offers convenience and thoughtful design throughout. Step inside to discover a spacious open-concept layout ideal for both relaxing and entertaining. The kitchen features a large pantry and flows seamlessly into the dining and living areas, creating a warm and inviting atmosphere. Generous closets throughout the home provide exceptional storage and organization. There are 3 walk-in closets in the master suite alone. The master suite offers a peaceful retreat, while the additional bedrooms provide flexibility for guests or a home office. An extended garage offers ample room for vehicles and storage and includes access to a wood workshop above, perfect for hobbyists or DIY projects. A pull-down staircase leads to a large attic space, offering even more versatile storage options. Don't miss your chance to own this impeccably cared-for and beautifully landscaped home, a true gem combining space, craftsmanship, and convenience.
Interior
Bedrooms
- Bedrooms: 3
Bathrooms
- Total bathrooms: 2
- Full baths: 2
Laundry
- Laundry Tub
Cooling
- Central Air
Heating
- Forced Air
Fireplace
- None
Features
- Attic, Attic - Pull Down Stairs, Attic - Walk Up, Ceilings - 9Ft+ 1st Flr, Recessed Lighting
Size
- 1,881 sq ft
Exterior
Private Pool
- No
Patio & Porch
- Patio
Roof
- Shingle
Garage
- Attached
- Garage Spaces: 2
- Storage Above
- Paver Block
- Asphalt
- Double Wide Drive
- Driveway
- On Street
- Oversized
- Workshop in Garage
Carport
- None
Year Built
- 2017
Lot Size
- 0.16 acres
- 6,970 sq ft
Waterfront
- No
Water Source
- Public
Sewer
- Public Sewer
Community Info
HOA Fee
- $245
- Frequency: Monthly
- Includes: Tennis Court(s), Shuffleboard Court, Controlled Access, Association, Exercise Room, Community Room, Swimming, Pool, Golf Course, Clubhouse, Common Area, Jogging Path, Landscaping
Taxes
- Annual amount: $7,776.00
- Tax year: 2024
Senior Community
- No
Location
- City: Lakewood
- County/Parrish: Ocean
Listing courtesy of: Ronnie Glomb, Your Town Realty Listing Agent Contact Information: [email protected]
Source: Mocar
MLS ID: 22531324
© 2025 Monmouth Ocean Regional REALTORS (MORMLS). All rights reserved. The data relating to real estate for sale on this website comes in part from the IDX Program of the Monmouth Ocean Regional REALTORS (MORMLS). The data is deemed reliable but not guranteed accurate by Monmouth Ocean Regional REALTORS (MORMLS). Listing information is intended only for personal, non-commercial use and may not be used for any purpose other than to identify prospective properties consumers may be interested in purchasing.
The Fairways at Lake Ridge Real Estate Agent
Want to learn more about The Fairways at Lake Ridge?
Here is the community real estate expert who can answer your questions, take you on a tour, and help you find the perfect home.
Get started today with your personalized 55+ search experience!
Want to learn more about The Fairways at Lake Ridge?
Get in touch with a community real estate expert who can answer your questions, take you on a tour, and help you find the perfect home.
Get started today with your personalized 55+ search experience!
Homes Sold:
55+ Homes Sold:
Sold for this Community:
Avg. Response Time:
Community Key Facts
Age Restrictions
- 55+
Amenities & Lifestyle
- See The Fairways at Lake Ridge amenities
- See The Fairways at Lake Ridge clubs, activities, and classes
Homes in Community
- Total Homes: 1,114
- Home Types: Single-Family, Attached
Gated
- Yes
Construction
- Construction Dates: 1998 - 2017
- Builder: Kokes Organization
Similar homes in this community
Popular cities in New Jersey
The following amenities are available to The Fairways at Lake Ridge - Lakewood, NJ residents:
- Clubhouse/Amenity Center
- Multipurpose Room
- Fitness Center
- Restaurant
- Indoor Pool
- Card Room
- Arts & Crafts Studio
- Demonstration Kitchen
- Ballroom
- Computers
- Library
- Billiards
- Outdoor Pool
- Outdoor Patio
- Pickleball Courts
- Tennis Courts
- Bocce Ball Courts
- Shuffleboard Courts
- Walking & Biking Trails
- Parks & Natural Space
There are plenty of activities available in The Fairways at Lake Ridge. Here is a sample of some of the clubs, activities and classes offered here.
- Amici Club
- Atlantic City Bus Trips
- Billiards
- Bingo
- Blood Pressure Monitoring
- Bocce
- Book Discussion
- Bowling
- Bridge
- Camera Group
- Canasta
- Ceramics
- Claddagh Club
- Computer
- Day Trip Planners
- Fairways Cinema
- Fairways Film Library
- Fishing Group
- Garden Club
- Grandparents Group
- Hebrew Culture Club
- Italian Classes
- Keno
- Kimball Auxiliary
- Knitting
- Line Dancing
- Mah Jongg
- Men's Club
- Party Planners
- Pinochle
- Pokeno
- Poker
- Pool Committee
- Qi Gong
- Shuffleboard
- Singles Group
- Softball
- Stained Glass
- Table Tennis
- Tennis
- Theatre Group
- Travel Group
- Wine Tasting Group
- Yoga

