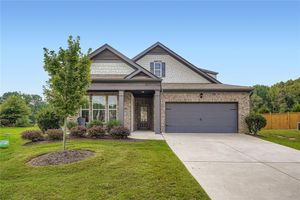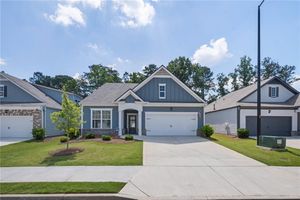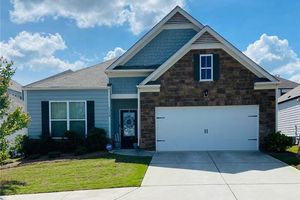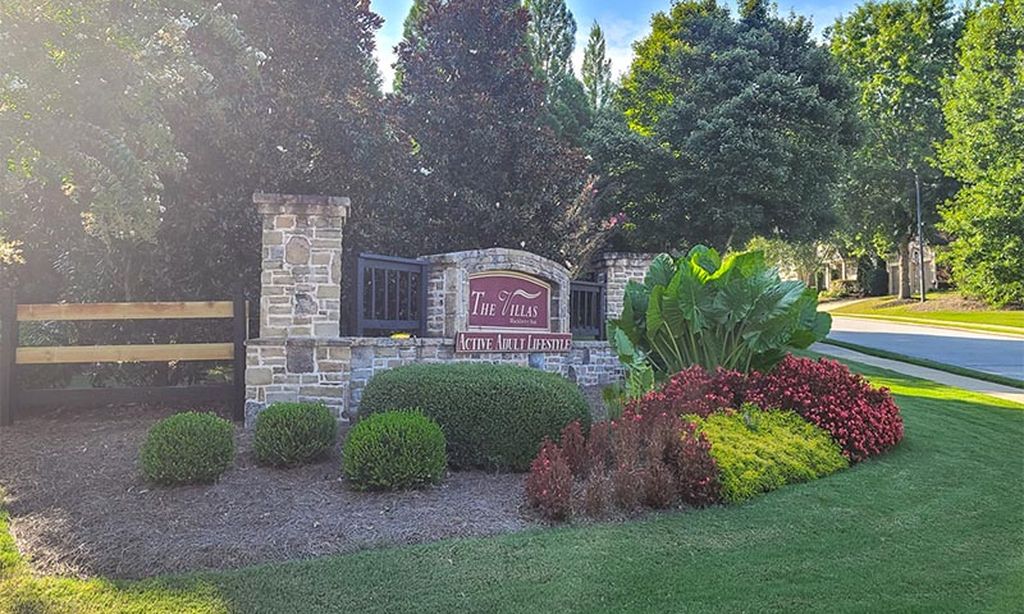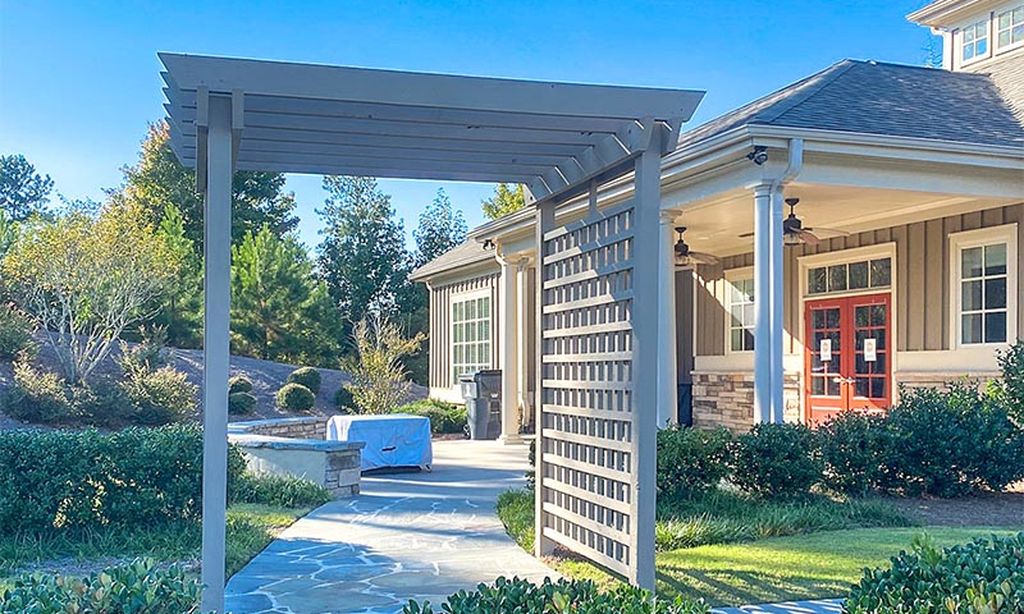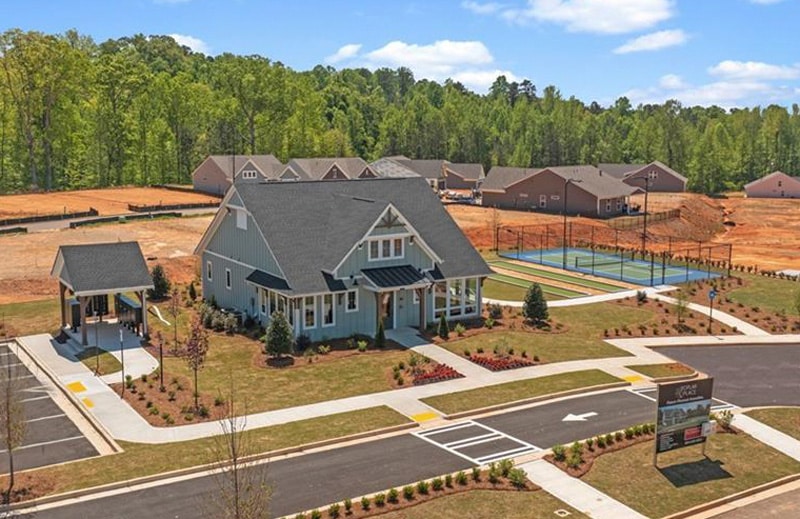-
Home type
Single family
-
Year built
2020
-
Lot size
6,970 sq ft
-
Price per sq ft
$248
-
Taxes
$2180 / Yr
-
HOA fees
$2160 / Annually
-
Last updated
Today
-
Views
5
Questions? Call us: (470) 517-9707
Overview
Gorgeous 5-Year-New Ranch Home on Corner Lot with amazing upgrades and updates! This beautifully well maintained ranch-style home is ideally situated on a corner lot within easy walking distance to top-tier community amenities. Featuring an open concept floor plan, the home offers a spacious and inviting atmosphere perfect for everyday living and entertaining.The chef's kitchen is a showstopper, boasting a center island, stainless steel appliances, custom pull-out shelving, and built-ins in the walk-in pantry. The kitchen seamlessly flows into a large great room with a cozy fireplace and an open dining area, creating the perfect gathering space. The primary suite is conveniently located on the main level and offers a luxurious, spa-like bath with a large tiled shower, double vanities, a linen closet with custom built-ins, and a private water closet. You'll also love the custom built-ins in the expansive primary walk-in closet. Two additional generously sized bedrooms and a full secondary bathroom provide plenty of space for family or guests. Additional features include: Screened porch perfect for relaxing outdoors and fenced yard for privacy and pets. New interior and exterior paint (2023), new carpet in bedrooms (2023), new garage epoxy floors and a new garage door opener, and whole-house surge protector for peace of mind. This move-in-ready gem combines comfort, style, and functionality in a prime location. Luxurious amenities include pool and clubhouse! Welcome Home!
Interior
Appliances
- Dishwasher, Disposal, Gas Range, Microwave
Bedrooms
- Bedrooms: 3
Bathrooms
- Total bathrooms: 2
- Full baths: 2
Laundry
- Laundry Room
- Main Level
Cooling
- Central Air
Heating
- Forced Air
Fireplace
- 1
Features
- Crown Molding, Double Vanity, Entrance Foyer, Recessed Lighting, Tray Ceiling(s), Vaulted Ceiling(s), Walk-In Closet(s), Dual Pane Window(s), Great Room
Levels
- One
Exterior
Private Pool
- No
Patio & Porch
- Front Porch, Patio, Screened
Roof
- Composition
Garage
- Garage Spaces: 2
- Attached
- Garage
- Garage Faces Front
- Driveway
Carport
- None
Year Built
- 2020
Lot Size
- 0.16 acres
- 6,970 sq ft
Waterfront
- No
Water Source
- Public
Sewer
- Public Sewer
Community Info
HOA Fee
- $2,160
- Frequency: Annually
Taxes
- Annual amount: $2,180.00
- Tax year: 2024
Senior Community
- Yes
Features
- Clubhouse, Home Owners Association, Pool
Location
- City: Dallas
- County/Parrish: Paulding - GA
Listing courtesy of: KEELY GEORGE, Maximum One Greater Atlanta Realtors Listing Agent Contact Information: 678-361-4724
Source: Fmlsb
MLS ID: 7614472
Listings identified with the FMLS IDX logo come from FMLS and are held by brokerage firms other than the owner of this website and the listing brokerage is identified in any listing details. Information is deemed reliable but is not guaranteed. If you believe any FMLS listing contains material that infringes your copyrighted work, please click here to review our DMCA policy and learn how to submit a takedown request. © 2025 First Multiple Listing Service, Inc.
Glynshyre Real Estate Agent
Want to learn more about Glynshyre?
Here is the community real estate expert who can answer your questions, take you on a tour, and help you find the perfect home.
Get started today with your personalized 55+ search experience!
Want to learn more about Glynshyre?
Get in touch with a community real estate expert who can answer your questions, take you on a tour, and help you find the perfect home.
Get started today with your personalized 55+ search experience!
Homes Sold:
55+ Homes Sold:
Sold for this Community:
Avg. Response Time:
Community Key Facts
Age Restrictions
- 55+
Amenities & Lifestyle
- See Glynshyre amenities
- See Glynshyre clubs, activities, and classes
Homes in Community
- Total Homes: 104
- Home Types: Single-Family
Gated
- No
Construction
- Construction Dates: 2020 - Present
Similar homes in this community
Popular cities in Georgia
The following amenities are available to Glynshyre - Dallas, GA residents:
- Clubhouse/Amenity Center
- Outdoor Pool
- Demonstration Kitchen
- Outdoor Patio
- Multipurpose Room
There are plenty of activities available in Glynshyre. Here is a sample of some of the clubs, activities and classes offered here.

