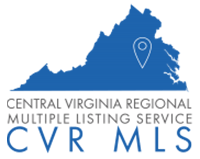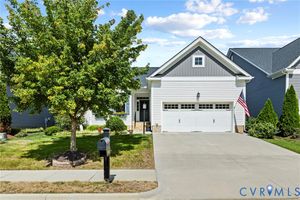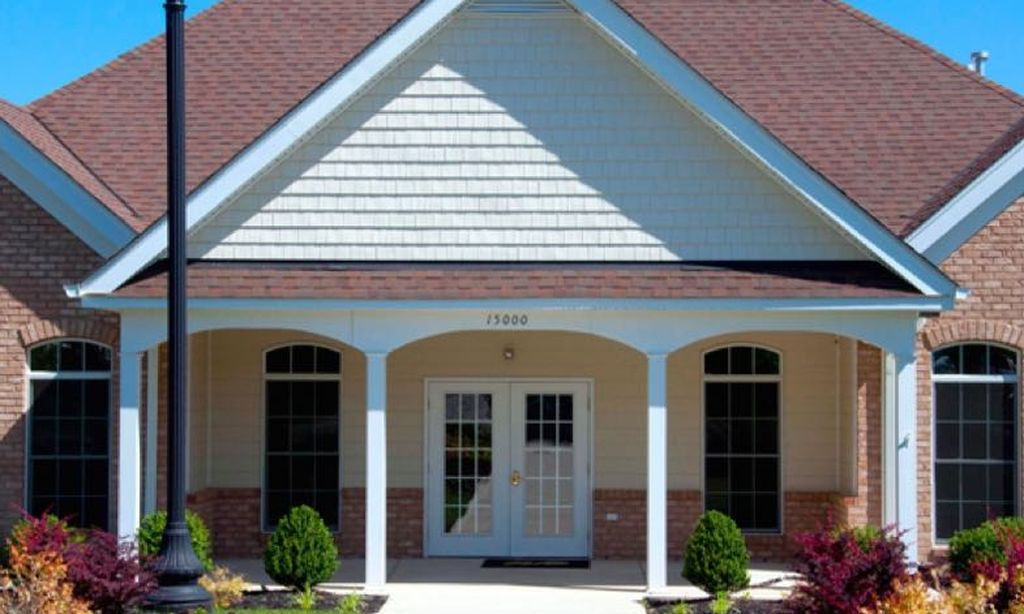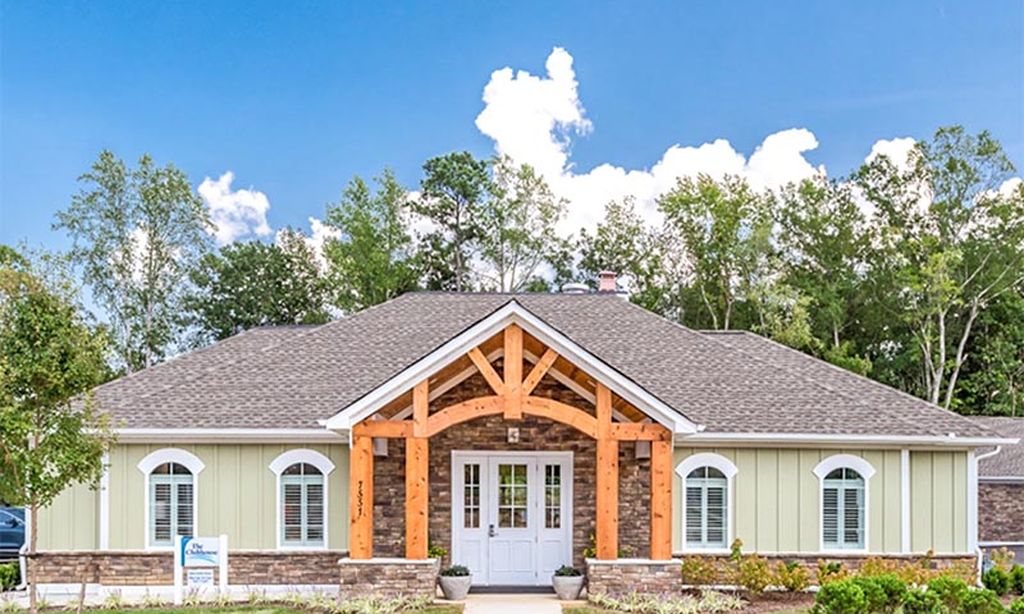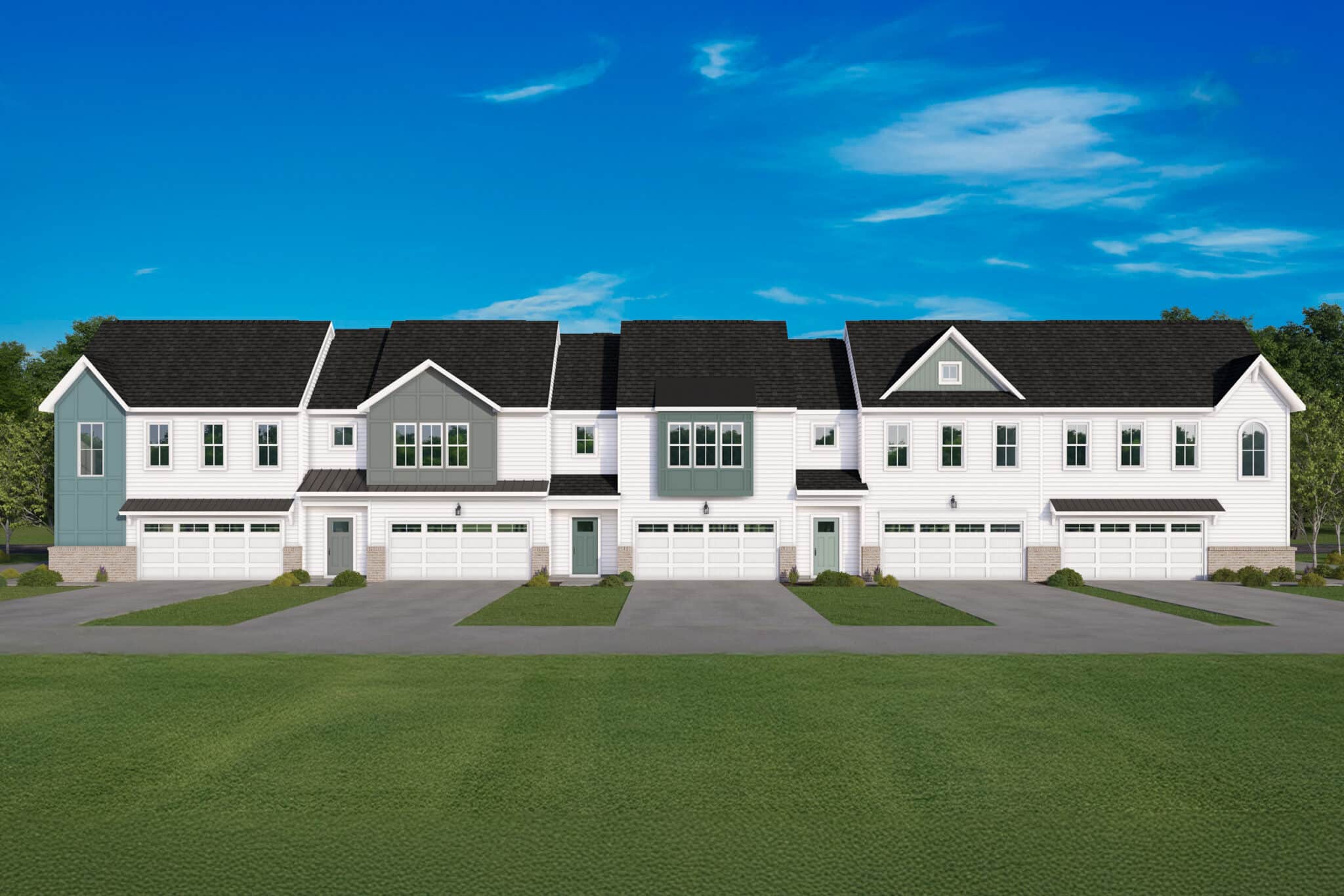- 3 beds
- 3 baths
- 2,998 sq ft
9000 Blooming Ct, Chesterfield, VA, 23832
Community: Kenbrook at Harpers Mill
-
Home type
Single family
-
Year built
2019
-
Lot size
8,194 sq ft
-
Price per sq ft
$208
-
Taxes
$4772 / Yr
-
HOA fees
$230 / Mo
-
Last updated
Today
-
Views
24
-
Saves
3
Questions? Call us: (804) 538-4075
Overview
Welcome to KENBROOK located in Chesterfield County, a sought-after 55+ COMMUNITY. (Please see Article XI, Section 8, of Listing Attachment "Kenbrook Bylaws" for POSSIBLE EXCEPTION TO 55+ REQUIREMENT.) You'll love this BETTER-THAN-NEW HOME which offers a luxurious OPEN FLOOR PLAN. This beauty boasts ONE FLOOR LIVING on the main level which consists of a welcoming Foyer, Powder Room, gracious Dining Room, gourmet Kitchen flowing into a spacious Living Room, cozy Den, conveniently located LAUNDRY/DROP ZONE leading to the OVER-SIZED 2-car garage, and a beautiful Primary Suite featuring SPA-LIKE Bath and HUGE walk in closet. All this PLUS a FINISHED WALK-OUT BASEMENT with Rec Room, 2 additional bedrooms, full bath, and huge unfinished (but heated and cooled) workshop and storage area. Two sets of sliding glass doors on the lower level allow for plenty of natural light and easy access to the INCREDIBLY PRIVATE PATIO & BACK YARD. The ULTRA-PRIVATE DECK is a SERENE RETREAT overlooking the heavily-treed natural area. As part of the Harper's Mill Community, you'll enjoy a RESORT-STYLE POOL, walking trails, clubhouse, dog park, pickleball courts, sports fields, and so much more. Enjoy the PEACE AND QUIET of Kenbrook or participate in the MANY ORGANIZED SOCIAL EVENTS, outings, and special interest groups available...YOUR CHOICE! The FOLLOWING ITEMS DO NOT CONVEY: Hot Springs Spa but could be negotiated for additional payment ; Generac 24KW whole house Generator (but could be negotiated for additional payment and Transfer Switch located outside garage wall and related Generator wiring in conduit will remain for future use. All removals will be terminated in accordance with National Electrical Code. Gas line will be terminated and capped); SimpliSafe Security System; white shelving and support brackets located in basement and garage; and 2 Rubbermaid tool support racks in basement.
Interior
Appliances
- Dishwasher, Some Electric Appliances, Electric Water Heater, Disposal, Microwave, Smooth Cooktop, Self Cleaning Oven, Stove
Bedrooms
- Bedrooms: 3
Bathrooms
- Total bathrooms: 3
- Half baths: 1
- Full baths: 2
Laundry
- Washer Hookup
- Dryer Hookup
Cooling
- Central Air, Electric, Zoned
Heating
- Forced Air, Natural Gas, Zoned
Fireplace
- 1
Features
- Butler Pantry, Ceiling Fan(s), Dining Area, Separate/Formal Dining Room, Eat-in Kitchen, Granite Counters, High Ceilings, Kitchen Island, Bath in Primary Bedroom, Main Level Primary, Multiple Primary Suites, Pantry, Recessed Lighting, Walk-In Closet(s), Workshop
Levels
- One
Size
- 2,998 sq ft
Exterior
Private Pool
- No
Patio & Porch
- Front Porch, Deck, Porch
Roof
- Composition
Garage
- Attached
- Garage Spaces: 2
- Attached
- DirectAccess
- Driveway
- Garage
- GarageDoorOpener
- Oversized
- Paved
Carport
- None
Year Built
- 2019
Lot Size
- 0.19 acres
- 8,194 sq ft
Waterfront
- No
Water Source
- Public
Sewer
- Public Sewer
Community Info
HOA Fee
- $230
- Frequency: Monthly
- Includes: Landscaping, Management
Taxes
- Annual amount: $4,771.80
- Tax year: 2024
Senior Community
- Yes
Features
- CommonGroundsArea, Clubhouse, Pool, SportsField, TrailsPaths
Location
- City: Chesterfield
- County/Parrish: Chesterfield
Listing courtesy of: Eileen Foster, Long & Foster REALTORS Listing Agent Contact Information: (804) 683-4116
Source: Cvrmls
MLS ID: 2520224
© 2025 Central Virginia Regional Multiple Listing Service. All rights reserved. The data relating to real estate for sale on this website comes in part from the IDX Program of the Central Virginia Regional Multiple Listing Service. The data is deemed reliable but not guranteed accurate by Central Virginia Regional Multiple Listing Service. Listing information is intended only for personal, non-commercial use and may not be used for any purpose other than to identify prospective properties consumers may be interested in purchasing.
Kenbrook at Harpers Mill Real Estate Agent
Want to learn more about Kenbrook at Harpers Mill?
Here is the community real estate expert who can answer your questions, take you on a tour, and help you find the perfect home.
Get started today with your personalized 55+ search experience!
Want to learn more about Kenbrook at Harpers Mill?
Get in touch with a community real estate expert who can answer your questions, take you on a tour, and help you find the perfect home.
Get started today with your personalized 55+ search experience!
Homes Sold:
55+ Homes Sold:
Sold for this Community:
Avg. Response Time:
Community Key Facts
Age Restrictions
- 55+
Amenities & Lifestyle
- See Kenbrook at Harpers Mill amenities
- See Kenbrook at Harpers Mill clubs, activities, and classes
Homes in Community
- Total Homes: 150
- Home Types: Single-Family
Gated
- No
Construction
- Construction Dates: 2018 - Present
- Builder: Eagle Construction, Ryan Homes
Similar homes in this community
Popular cities in Virginia
The following amenities are available to Kenbrook at Harpers Mill - Chesterfield, VA residents:
- Clubhouse/Amenity Center
- Outdoor Pool
- Walking & Biking Trails
- Bocce Ball Courts
- Volleyball Court
- Parks & Natural Space
- Playground for Grandkids
- Demonstration Kitchen
- Outdoor Patio
- Pet Park
- On-site Retail
- Multipurpose Room
- Misc.
- Sports Courts
There are plenty of activities available in Kenbrook at Harpers Mill. Here is a sample of some of the clubs, activities and classes offered here.
- Bocce
- Corn Hole
- Holiday Parties
- Soccer
- Social Events
- Swimming
- Volleyball
