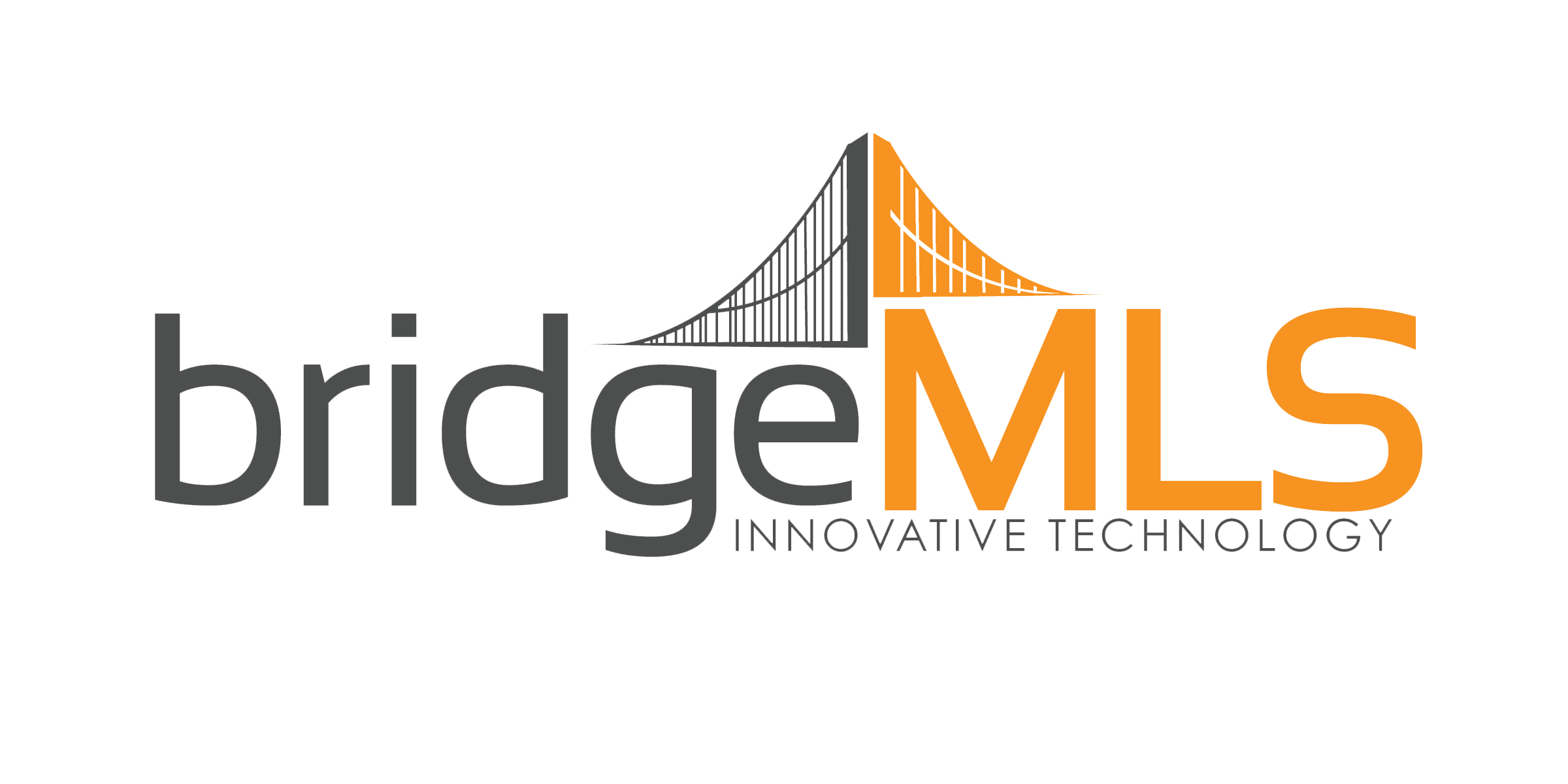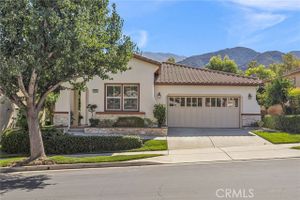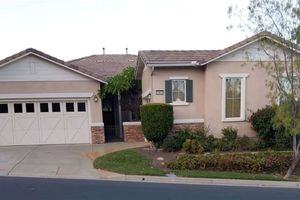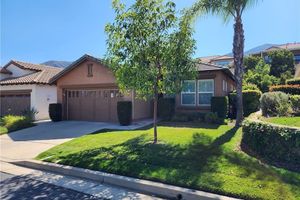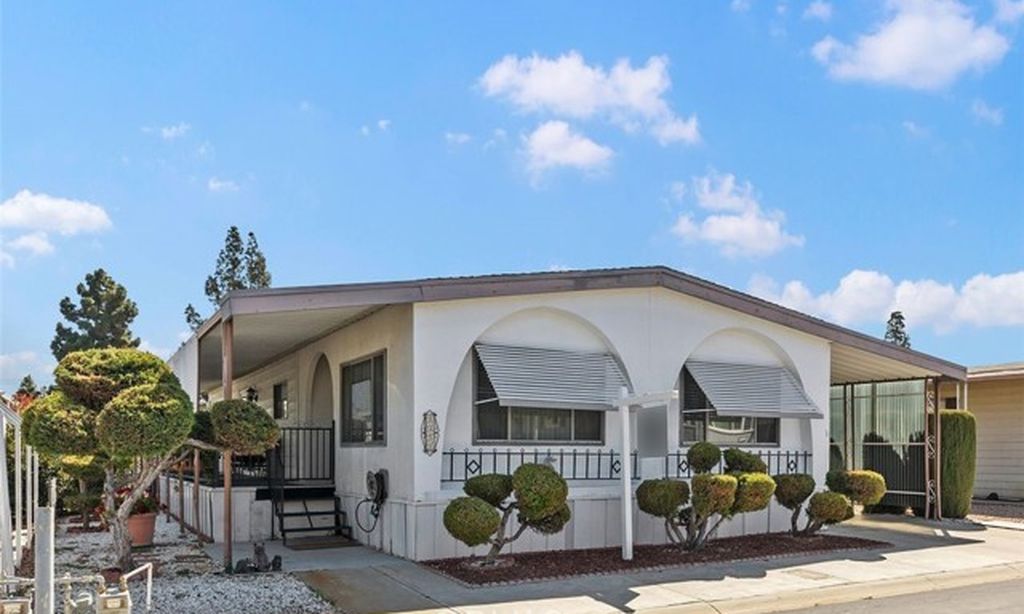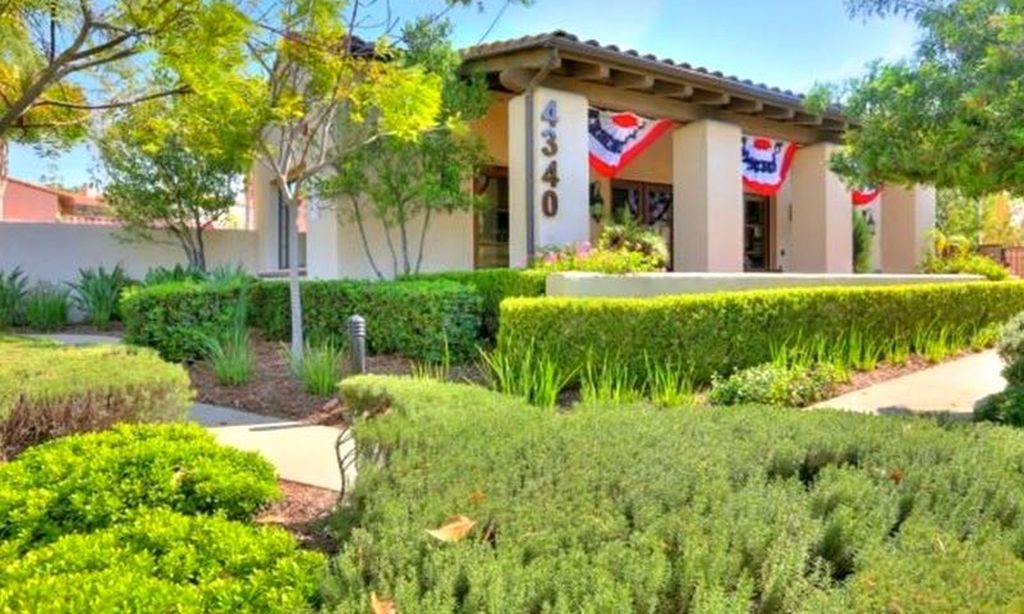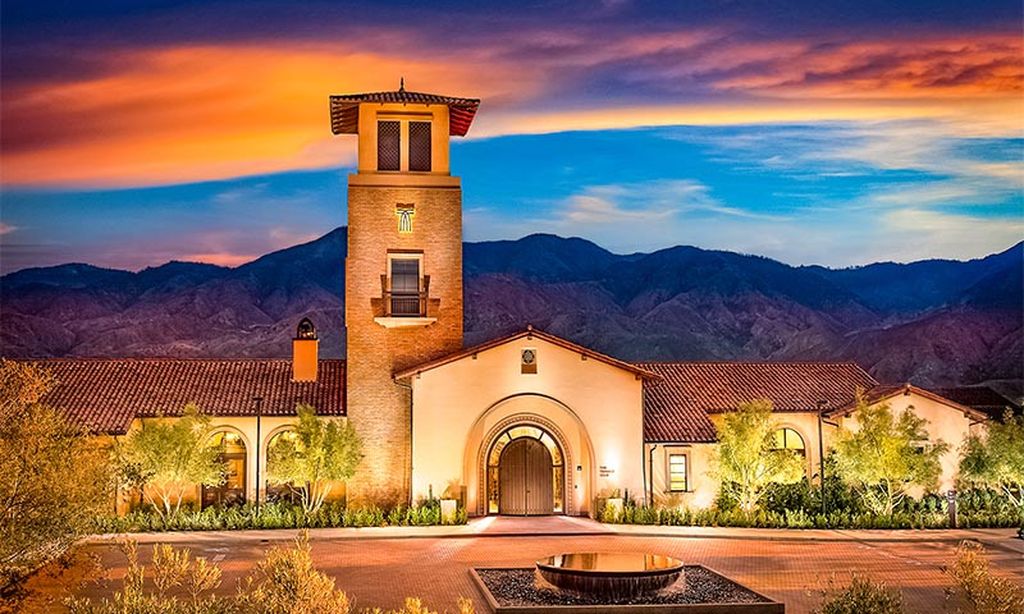- 2 beds
- 2 baths
- 1,966 sq ft
9131 Larkspur Dr, Corona, CA, 92883
Community: Trilogy at Glen Ivy
-
Home type
Single family
-
Year built
2003
-
Lot size
4,792 sq ft
-
Price per sq ft
$355
-
HOA fees
$359 / Mo
-
Last updated
1 day ago
-
Views
17
-
Saves
1
Questions? Call us: (657) 387-0516
Overview
Welcome TO THIS TURN KEY HOME. This new listing in the in the gated Trilogy Community. This highly sought over plan with approx. 1,966 sq ft home. 2 Bedroom & 2 Baths with 3rd room being used as a office with French doors, Living Rm / Dining room combo with Tile flooring and Plantation Shutters on windows, Family Rm / Kitchen area w/ Nook, Island, Built In Media Niche, Gas Fireplace with electrical agnition, Pantry, small desk niche in kitchen, Tile flooring, Ceiling Fan stainless steel Appliances, W/ Refrigerator, Master bedroom to the rear of property with Slider leading to private Covered Patio area back yard looks into open space area, Metal fencing sides, & Rear of home. Large Master bedroom with Carpet flooring, Ceiling fan, Lighting, Plantation Shutters on windows, Master Bath with Walk In shower w/ sitting Bench, Double sinks with Cabinet, Mirror on wall & Medicine Cabinet, Toilet, Upgraded Lighting , Large walk in closet, 2nd Bedroom towards the front of Home, Capet flooring, Ceiling Fan & Plantation shutter on windows, Mirrored closet area, 2nd Bath in the front w/ Tub / Shower combo, Single sink with Cabinet, Toilet, Tile flooring & Mirror, Linen closet & Guest Closet in the front of home, Laundry Room with Washer & Dryer and Built in Cabinet. A Large two car garage wi
Interior
Appliances
- Dishwasher, Gas Range, Microwave, Range, Gas Water Heater
Bedrooms
- Bedrooms: 2
Bathrooms
- Total bathrooms: 2
Laundry
- Gas Dryer Hookup
- Laundry Room
- Washer
- Other
- Inside
Cooling
- Ceiling Fan(s), Central Air
Heating
- Central, Fireplace(s)
Fireplace
- None
Features
- Family Room, Home Office, Breakfast Bar, Breakfast Area, Pantry
Levels
- One
Size
- 1,966 sq ft
Exterior
Private Pool
- No
Garage
- Garage Spaces: 2
- Attached
- Inside Entrance
- Other
- Garage Faces Front
- On Street
Carport
- None
Year Built
- 2003
Lot Size
- 0.11 acres
- 4,792 sq ft
Waterfront
- No
Community Info
HOA Fee
- $359
- Frequency: Monthly
- Includes: Clubhouse, Golf Course, Fitness Center, Playground, Pool, Gated, Spa/Hot Tub, Tennis Court(s), Other, Barbecue, Exercise Course, Pet Restrictions, Picnic Area, Recreation Facilities, Trail(s)
Senior Community
- Yes
Location
- City: Corona
- County/Parrish: Riverside
Listing courtesy of: Jose Martinez, Berkshire Hathaway HomeServices California Properties
Source: Bridgemls
MLS ID: CRTR25235863
© 2025 Bay East, CCAR, bridgeMLS. Information Deemed Reliable But Not Guaranteed. This information is being provided by the Bay East MLS, or CCAR MLS, or bridgeMLS. All data, including all measurements and calculations of area, is obtained from various sources and has not been, and will not be, verified by broker or MLS. All information should be independently reviewed and verified for accuracy. Properties may or may not be listed by the office/agent presenting the information.
Trilogy at Glen Ivy Real Estate Agent
Want to learn more about Trilogy at Glen Ivy?
Here is the community real estate expert who can answer your questions, take you on a tour, and help you find the perfect home.
Get started today with your personalized 55+ search experience!
Want to learn more about Trilogy at Glen Ivy?
Get in touch with a community real estate expert who can answer your questions, take you on a tour, and help you find the perfect home.
Get started today with your personalized 55+ search experience!
Homes Sold:
55+ Homes Sold:
Sold for this Community:
Avg. Response Time:
Community Key Facts
Age Restrictions
- 55+
Amenities & Lifestyle
- See Trilogy at Glen Ivy amenities
- See Trilogy at Glen Ivy clubs, activities, and classes
Homes in Community
- Total Homes: 1,317
- Home Types: Single-Family, Attached
Gated
- Yes
Construction
- Construction Dates: 2001 - 2008
- Builder: Shea Homes
Similar homes in this community
Popular cities in California
The following amenities are available to Trilogy at Glen Ivy - Corona, CA residents:
- Clubhouse/Amenity Center
- Golf Course
- Restaurant
- Fitness Center
- Indoor Pool
- Outdoor Pool
- Aerobics & Dance Studio
- Indoor Walking Track
- Card Room
- Arts & Crafts Studio
- Ballroom
- Library
- Billiards
- Walking & Biking Trails
- Tennis Courts
- Outdoor Amphitheater
- R.V./Boat Parking
- Continuing Education Center
- Demonstration Kitchen
- Table Tennis
- Outdoor Patio
- On-site Retail
- Day Spa/Salon/Barber Shop
- Multipurpose Room
- Misc.
There are plenty of activities available in Trilogy at Glen Ivy. Here is a sample of some of the clubs, activities and classes offered here.
- Aqua Aerobics
- Art Club
- Bible Study
- Body Toning
- Book Club
- Casino Trips
- Dancersize
- Dancing Lessons
- Dominos
- Golf
- Holiday Parties
- Italian Club
- Karaoke
- Latin Club
- Movie Nights
- Photography Club
- Pilates
- Quilting Club
- RV'ers Club
- Social Night
- Sunshine Club
- Super Bowl Parties
- Table Tennis
- Veterans Club
- Wine Tasting
- World Fest Club
- Writing
- Yoga
- Zumba
