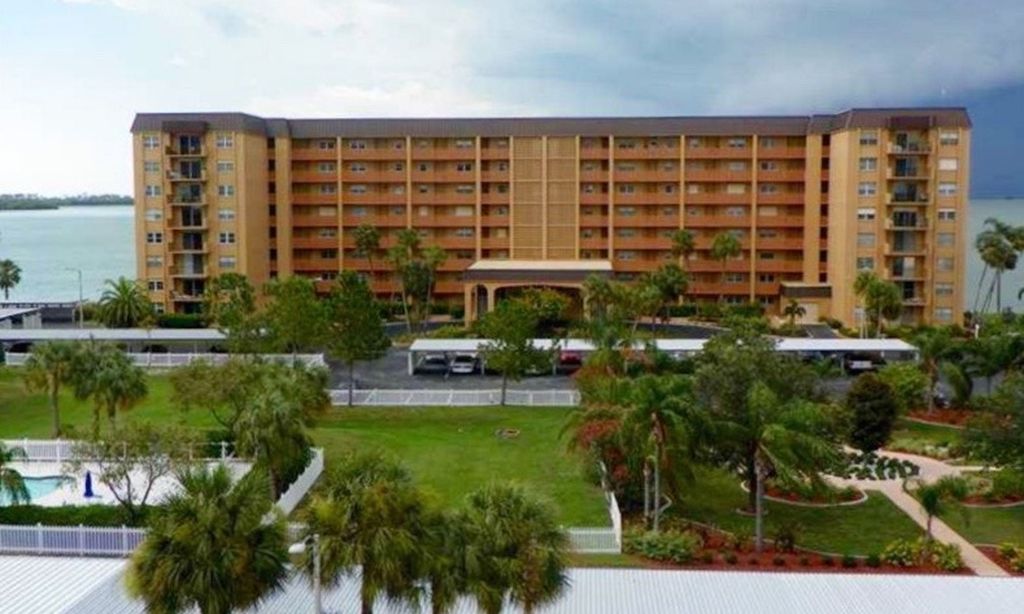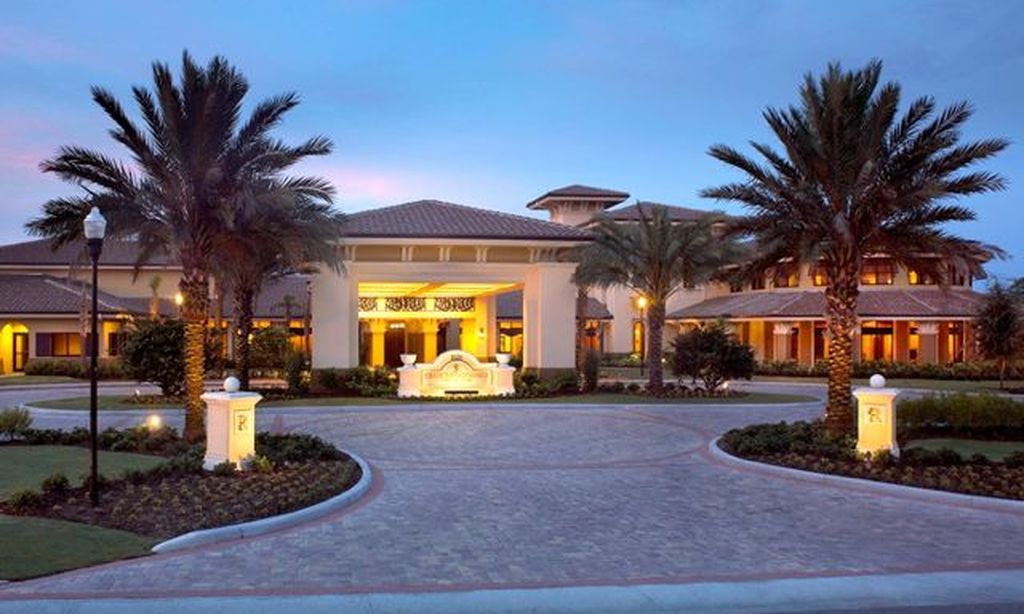- 3 beds
- 2 baths
- 1,730 sq ft
9157 Players Dr, Weeki Wachee, FL, 34613
Community: GlenLakes Country Club
-
Home type
Single family
-
Year built
2025
-
Lot size
5,506 sq ft
-
Price per sq ft
$266
-
HOA fees
$1713 / Annually
-
Last updated
Today
-
Views
2
Questions? Call us: (727) 860-1548
Overview
Explore this inspired Bronze home, ready for quick move-in on a homesite boasting driveway pavers. Included features: an inviting covered entry; a well-appointed kitchen offering quartz countertops, 42" cabinets, stainless-steel appliances, a walk-in pantry and a center island; an open dining area; a large great room; a beautiful primary suite showcasing a spacious walk-in closet and a private bath; a convenient laundry; a relaxing covered patio; an RV garage and a 2-car garage. This could be your dream home! There is NO CDD and the HOA is $300/month but includes a Spectrum internet package. Virtually Staged Photos.
Interior
Appliances
- Dishwasher, Disposal, Electric Water Heater, Microwave, Range
Bedrooms
- Bedrooms: 3
Bathrooms
- Total bathrooms: 2
- Full baths: 2
Laundry
- Inside
Cooling
- Central Air
Heating
- Central, Electric
Features
- High Ceilings, Open Floorplan, Other, Solid Surface Counters, Split Bedrooms, Walk-In Closet(s)
Levels
- One
Size
- 1,730 sq ft
Exterior
Private Pool
- No
Patio & Porch
- Covered, Patio
Roof
- Shingle
Garage
- Attached
- Garage Spaces: 3
- RV Garage
Carport
- None
Year Built
- 2025
Lot Size
- 0.33 acres
- 5,506 sq ft
Waterfront
- No
Water Source
- Public
Sewer
- Public Sewer
Community Info
HOA Information
- Association Fee: $1,713
- Association Fee Frequency: Annually
Senior Community
- No
Features
- Clubhouse, Fitness Center, Gated, Guarded Entrance, Golf, Playground, Pool, Tennis Court(s)
Location
- City: Weeki Wachee
- County/Parrish: Hernando
- Township: 22
Listing courtesy of: Stephanie Morales, LLC, AXEN REALTY, LLC, 818-932-8800
MLS ID: S5118975
Listings courtesy of Stellar MLS as distributed by MLS GRID. Based on information submitted to the MLS GRID as of Feb 24, 2026, 06:22am PST. All data is obtained from various sources and may not have been verified by broker or MLS GRID. Supplied Open House Information is subject to change without notice. All information should be independently reviewed and verified for accuracy. Properties may or may not be listed by the office/agent presenting the information. Properties displayed may be listed or sold by various participants in the MLS.
GlenLakes Country Club Real Estate Agent
Want to learn more about GlenLakes Country Club?
Here is the community real estate expert who can answer your questions, take you on a tour, and help you find the perfect home.
Get started today with your personalized 55+ search experience!
Want to learn more about GlenLakes Country Club?
Get in touch with a community real estate expert who can answer your questions, take you on a tour, and help you find the perfect home.
Get started today with your personalized 55+ search experience!
Homes Sold:
55+ Homes Sold:
Sold for this Community:
Avg. Response Time:
Community Key Facts
Age Restrictions
- None
Amenities & Lifestyle
- See GlenLakes Country Club amenities
- See GlenLakes Country Club clubs, activities, and classes
Homes in Community
- Total Homes: 1,500
- Home Types: Single-Family
Gated
- Yes
Construction
- Construction Dates: 1990 - Present
- Builder: Multiple Builders, , Addison
Similar homes in this community
Popular cities in Florida
The following amenities are available to GlenLakes Country Club - Weeki Wachee, FL residents:
- Clubhouse/Amenity Center
- Golf Course
- Restaurant
- Fitness Center
- Outdoor Pool
- Card Room
- Arts & Crafts Studio
- Ballroom
- Walking & Biking Trails
- Tennis Courts
- Bocce Ball Courts
- Shuffleboard Courts
- Lakes - Scenic Lakes & Ponds
- Playground for Grandkids
- Demonstration Kitchen
- Outdoor Patio
- Golf Practice Facilities/Putting Green
- On-site Retail
- Multipurpose Room
- Gazebo
There are plenty of activities available in GlenLakes Country Club. Here is a sample of some of the clubs, activities and classes offered here.
- Arts & Crafts
- Bingo
- Bocce Ball
- Bridge
- Euchre
- Garden Club
- Golf
- Investments Club
- Italian Renaissance Club
- Ladies' Golf
- Men's Golf
- Name That Tune
- Poker
- Rummy
- Scarlett Bells
- Shuffleboard
- Swimming
- Tennis Club
- Travel Club








