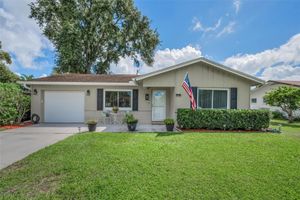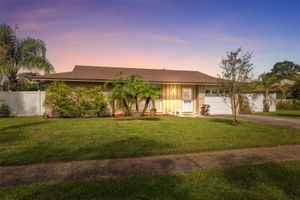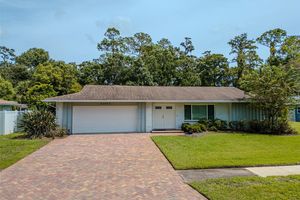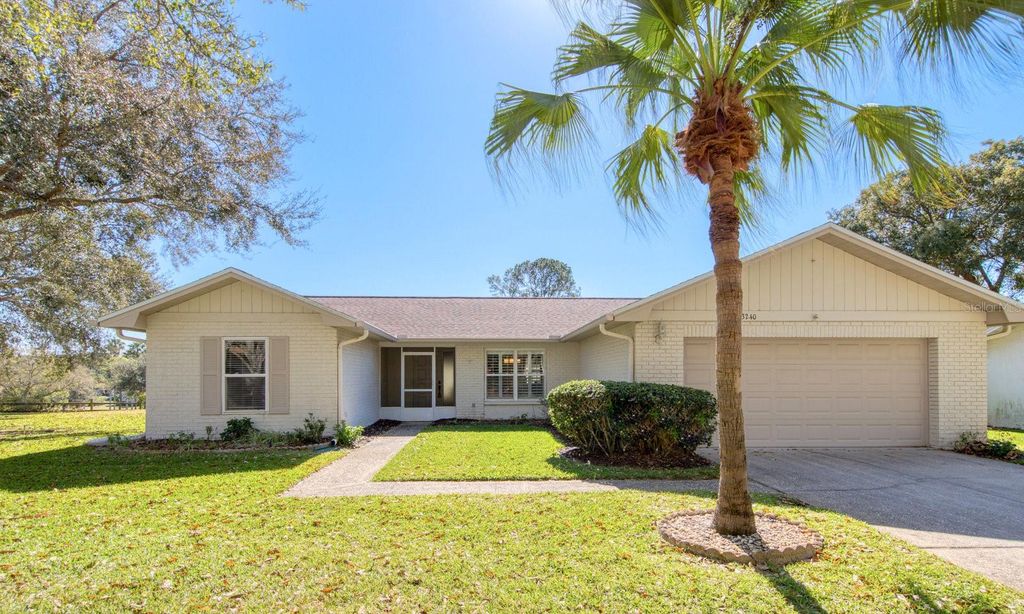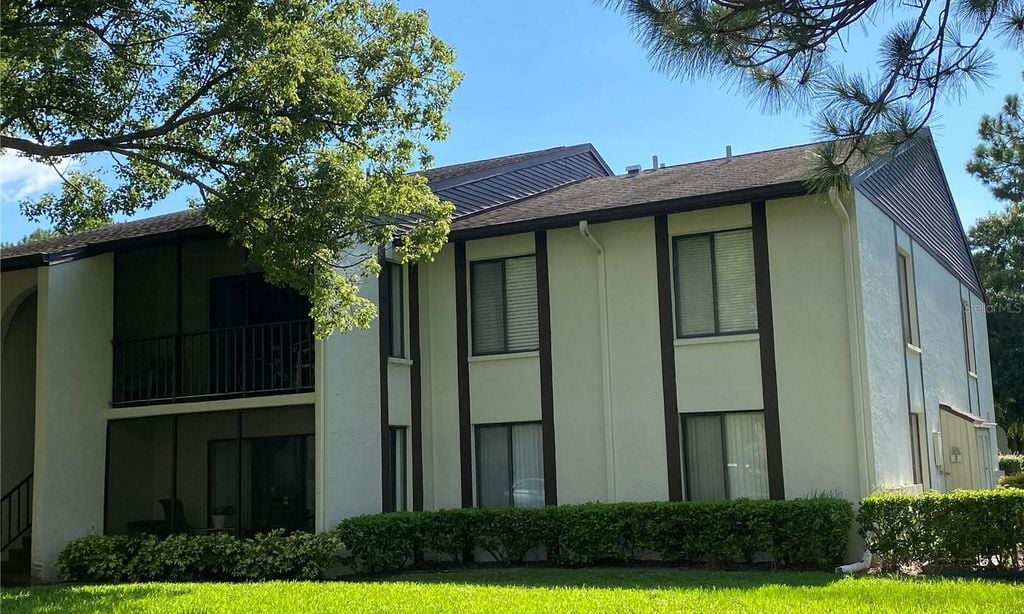-
Home type
Single family
-
Year built
1974
-
Lot size
15,865 sq ft
-
Price per sq ft
$218
-
Taxes
$1847 / Yr
-
HOA fees
$42 / Mo
-
Last updated
2 days ago
Questions? Call us: (727) 205-4169
Overview
Your Adventure Awaits in Palm Harbor’s Anchorage Neighborhood! Discover a hidden gem in the heart of Palm Harbor’s exclusive Anchorage, a serene 55 community where nature and charm collide! This move-in ready, yet slightly outdated 3-bedroom, 2-bathroom single-family home spans 1,906 sq ft and offers a unique opportunity for adventurous buyers seeking a dream to make their own. Nestled on a premium lot backing up to the pristine John Chestnut Sr. Park, this home is a nature lover’s dream with daily deer visits and a backyard big enough for Bigfoot to roam freely! Why You’ll Love This Home: • Spacious Split Floor Plan: Enjoy privacy with a luxurious master suite featuring an en-suite bathroom, separated from two bright, versatile bedrooms perfect for guests, hobbies, or a home office. • Climate-Controlled Sunroom: A flexible space with a modern mini-split system, ideal for a cozy retreat, fitness area, or creative studio—enjoy year-round comfort. • Move-In Ready with Character: Well-maintained with tasteful accents, this home is ready to live in but offers a canvas for updates, perfect for buyers with a vision. • Two Modern Bathrooms: Updated with stylish fixtures for a touch of elegance and everyday convenience. • Spacious 2-Car Garage: Ample room for vehicles, storage, or a workshop for your next project. • Nature at Your Doorstep: Backing onto a preserve, enjoy daily deer sightings and the allure of a vast backyard where Bigfoot could wander freely. Unmatched Location in a 55 Paradise: Tucked into the tranquil Anchorage neighborhood, this home offers peaceful living with easy access to vibrant downtown Palm Harbor, shopping, dining, and Gulf Coast beaches just minutes away. The premium lot provides unmatched privacy and a front-row seat to nature’s beauty, blending seclusion with connectivity. Schedule Your Private Showing Today! Contact us now to explore this unique home and start your next chapter in Palm Harbor’s Anchorage neighborhood!
Interior
Appliances
- Built-In Oven, Dishwasher, Disposal, Dryer, Electric Water Heater, Exhaust Fan, Freezer, Ice Maker, Microwave, Range, Range Hood, Refrigerator, Washer
Bedrooms
- Bedrooms: 3
Bathrooms
- Total bathrooms: 2
- Full baths: 2
Laundry
- In Garage
Cooling
- Central Air, Split System
Heating
- Central
Fireplace
- None
Features
- Thermostat, Walk-In Closet(s), Window Treatments
Levels
- One
Size
- 1,906 sq ft
Exterior
Private Pool
- No
Patio & Porch
- Front Porch
Roof
- Shingle
Garage
- Attached
- Garage Spaces: 2
- Driveway
- Garage Door Opener
Carport
- None
Year Built
- 1974
Lot Size
- 0.36 acres
- 15,865 sq ft
Waterfront
- No
Water Source
- Public
Sewer
- Public Sewer
Community Info
HOA Fee
- $42
- Frequency: Monthly
- Includes: Clubhouse
Taxes
- Annual amount: $1,846.63
- Tax year: 2024
Senior Community
- Yes
Listing courtesy of: Stephen Hachey, FLAT FEE MLS REALTY, 813-642-6030
MLS ID: TB8408048
Listings courtesy of Stellar MLS as distributed by MLS GRID. Based on information submitted to the MLS GRID as of Nov 02, 2025, 09:48pm PST. All data is obtained from various sources and may not have been verified by broker or MLS GRID. Supplied Open House Information is subject to change without notice. All information should be independently reviewed and verified for accuracy. Properties may or may not be listed by the office/agent presenting the information. Properties displayed may be listed or sold by various participants in the MLS.
Anchorage Real Estate Agent
Want to learn more about Anchorage?
Here is the community real estate expert who can answer your questions, take you on a tour, and help you find the perfect home.
Get started today with your personalized 55+ search experience!
Want to learn more about Anchorage?
Get in touch with a community real estate expert who can answer your questions, take you on a tour, and help you find the perfect home.
Get started today with your personalized 55+ search experience!
Homes Sold:
55+ Homes Sold:
Sold for this Community:
Avg. Response Time:
Community Key Facts
Age Restrictions
- 55+
Amenities & Lifestyle
- See Anchorage amenities
- See Anchorage clubs, activities, and classes
Homes in Community
- Total Homes: 279
- Home Types: Single-Family
Gated
- No
Construction
- Construction Dates: 1972 - 1979
Similar homes in this community
Popular cities in Florida
The following amenities are available to Anchorage - Palm Harbor, FL residents:
- Clubhouse/Amenity Center
- Outdoor Pool
- Billiards
- Walking & Biking Trails
- Parks & Natural Space
- Demonstration Kitchen
- Outdoor Patio
- Multipurpose Room
There are plenty of activities available in Anchorage. Here is a sample of some of the clubs, activities and classes offered here.
- Barbecues
- Dinners
- Holiday Events
- Wine Down Nights

