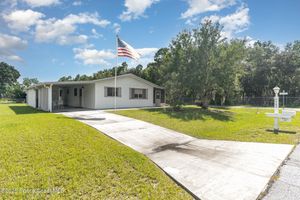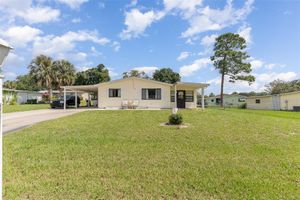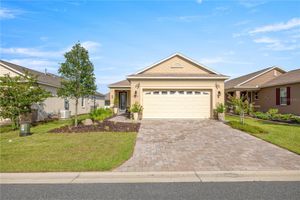-
Home type
Single family
-
Year built
1983
-
Lot size
9,583 sq ft
-
Price per sq ft
$149
-
Taxes
$769 / Yr
-
HOA fees
$147 / Mo
-
Last updated
Today
-
Views
3
Questions? Call us: (352) 706-7616
Overview
Welcome to this beautifully renovated Willow model in the sought-after 55+ community of Pine Run. This thoughtfully updated home offers a desirable split-bedroom layout and backs to a peaceful retention area—providing a serene, private, and tax-free view with no rear neighbors. Renovated from top to bottom in late 2024, you'll find fresh interior paint, new wood cabinetry and countertops throughout, and updated flooring. The kitchen was reimagined with a new double sink and disposal, 9 additional linear feet of cabinet storage, and 6 extra feet of counter space—perfect for cooking or entertaining. The ceilings were raised, popcorn removed, and seasonal storage added for improved function and flow. Both bathrooms were fully remodeled with matching cabinetry and counters, updated sinks and faucets, and tall, elongated toilets. Every door has been replaced with new six-panel doors and brushed nickel hardware, paired with updated colonial-style trim throughout the home. The spacious primary suite features a walk-in closet and a private bath with an oversized vanity area, separate shower, and water closet. The guest bathroom connects to the second bedroom and hallway, ideal for privacy when hosting overnight guests. Additional upgrades include:Roof (2022) HVAC (2023) Hot Water Heater (2020) Vivint security system (transferrable) Sprinkler system Tile floors in main living areas, carpet in bedrooms Enjoy low HOA fees and access to resort-style amenities: two pools, tennis, pickleball, shuffleboard, and more. Conveniently located near shopping, dining, and medical facilities. Home is vacant and easy to show by appointment—don’t miss this move-in ready gem!
Interior
Appliances
- Dishwasher, Microwave, Range, Refrigerator
Bedrooms
- Bedrooms: 2
Bathrooms
- Total bathrooms: 2
- Full baths: 2
Laundry
- Other
Cooling
- Central Air
Heating
- Central
Fireplace
- None
Features
- Eat-in Kitchen, Split Bedrooms, Walk-In Closet(s)
Levels
- One
Size
- 1,144 sq ft
Exterior
Private Pool
- No
Roof
- Shingle
Garage
- None
Carport
- Carport Spaces:
Year Built
- 1983
Lot Size
- 0.22 acres
- 9,583 sq ft
Waterfront
- No
Water Source
- Public
Sewer
- Septic Tank
Community Info
HOA Fee
- $147
- Frequency: Monthly
- Includes: Clubhouse, Pool, Tennis Court(s)
Taxes
- Annual amount: $769.00
- Tax year: 2024
Senior Community
- Yes
Location
- City: Ocala
- County/Parrish: Marion
- Township: 16
Listing courtesy of: Amber Nardino, EXP REALTY LLC, 888-883-8509
Source: Stellar
MLS ID: OM706472
Listings courtesy of Stellar MLS as distributed by MLS GRID. Based on information submitted to the MLS GRID as of Aug 02, 2025, 03:40am PDT. All data is obtained from various sources and may not have been verified by broker or MLS GRID. Supplied Open House Information is subject to change without notice. All information should be independently reviewed and verified for accuracy. Properties may or may not be listed by the office/agent presenting the information. Properties displayed may be listed or sold by various participants in the MLS.
Want to learn more about Pine Run Estates?
Here is the community real estate expert who can answer your questions, take you on a tour, and help you find the perfect home.
Get started today with your personalized 55+ search experience!
Homes Sold:
55+ Homes Sold:
Sold for this Community:
Avg. Response Time:
Community Key Facts
Age Restrictions
- 55+
Amenities & Lifestyle
- See Pine Run Estates amenities
- See Pine Run Estates clubs, activities, and classes
Homes in Community
- Total Homes: 880
- Home Types: Single-Family
Gated
- No
Construction
- Construction Dates: 1981 - 1989
- Builder: Decca
Similar homes in this community
Popular cities in Florida
The following amenities are available to Pine Run Estates - Ocala, FL residents:
- Clubhouse/Amenity Center
- Fitness Center
- Outdoor Pool
- Hobby & Game Room
- Billiards
- Walking & Biking Trails
- Tennis Courts
- Shuffleboard Courts
- Table Tennis
- Outdoor Patio
- Multipurpose Room
There are plenty of activities available in Pine Run Estates. Here is a sample of some of the clubs, activities and classes offered here.
- Aerobics
- Aquacize
- Ballroom Dancing
- Bible Study Group
- Billiards
- Bingo
- Blood Bank
- Bridge
- Bunko
- Cards
- Computer Club
- Crafts Euchre
- Exercise
- Garden Club
- Genealogy Club
- Great Lakes Club
- Hand & Foot Cards
- Holiday Parties
- Horseshoes
- Knit & Crochet
- Line Dancing
- Mah Jongg
- Monthly Pot Luck Dinner
- Pinochle
- Poker
- Singles Club
- Swimming
- Travel Club








