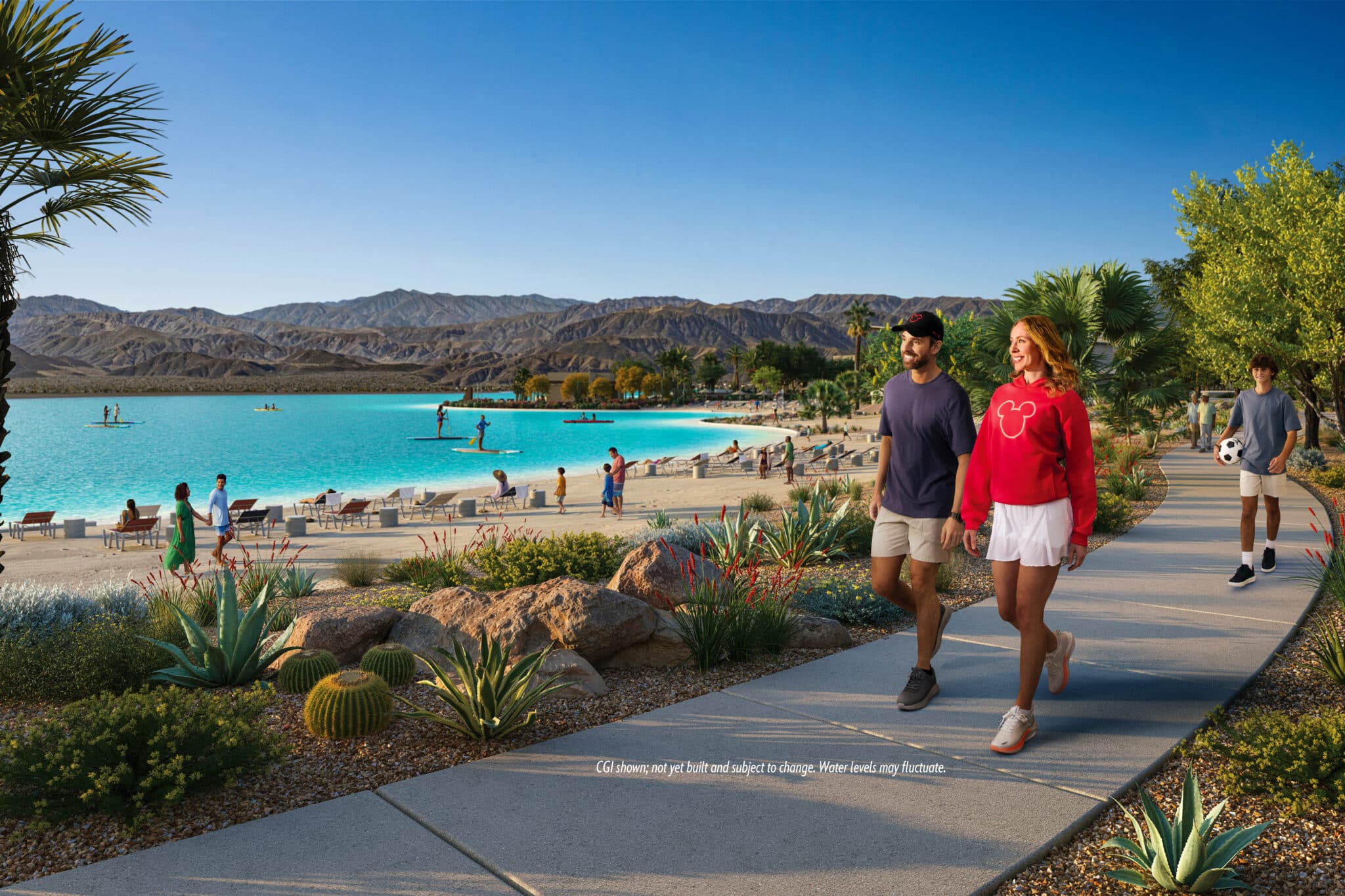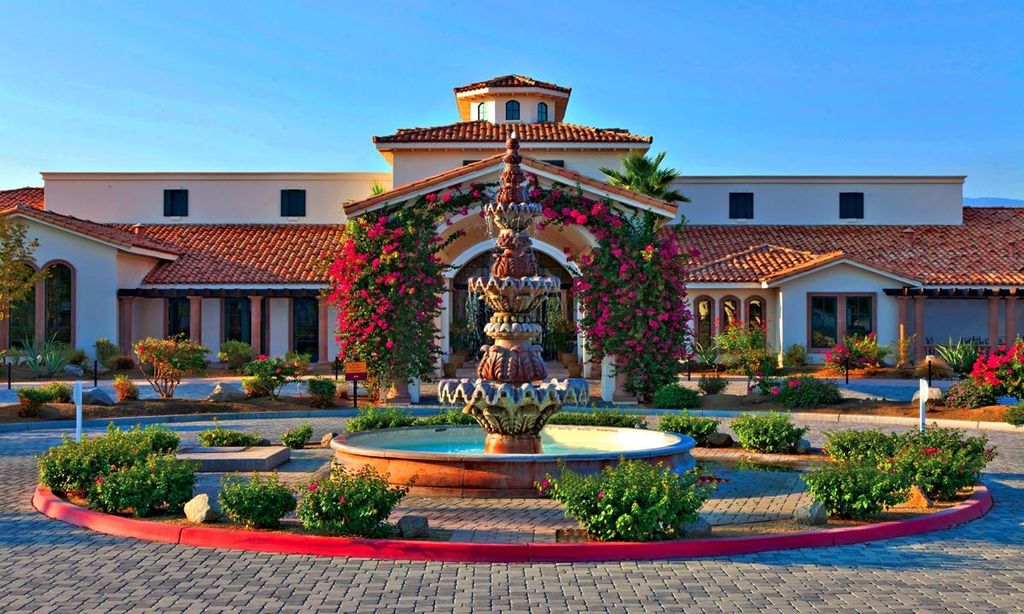- 2 beds
- 2 baths
- 2,008 sq ft
93 Cabernet, Rancho Mirage, CA, 92270
Community: Del Webb Rancho Mirage
-
Home type
Single family
-
Year built
2019
-
Lot size
6,412 sq ft
-
Price per sq ft
$411
-
HOA fees
$510 / Mo
-
Last updated
1 day ago
-
Views
16
Questions? Call us: (442) 300-9371
Overview
93 Cabernet is located in Del Webb Rancho Mirage, a 55+ gated community. It is an immaculate, warm, inviting PRESERVE model, Elevation A, 2008 sq ft. Upgraded with a 42" entry door, ceramic tile flooring in every room, custom double barn doors, floor outlets, an Executive kitchen island, and ceiling fans. "Kitchen Aid" high-end, stainless steel appliances. Tasteful granite/quartz countertops, along with gorgeous backsplashes, are featured in the kitchen, oversized laundry room, and two bathrooms. The primary room has a barn door to privatize the primary bath, a glass walk-in shower, and a large walk-in closet. You will see matching custom hardware throughout the house in all rooms and cabinets. The sellers did not miss a beat when building this amazing home. The colors throughout are specifically designed to complement the property's unique character. The second bath has also been upgraded to the best that Pulte offered. This home is located in Phase 1, in a tranquil corner of the community. Close to walking paths and the clubhouse, which is surrounded by gorgeous landscaping. You do not want to miss seeing this home. OWNED SOLAR. Upgraded garage door, glass windows, and a 2.5-car garage. Easy to view. When you are not in your beautiful home, this community is known for its active lifestyle. There are more than 30 activity groups and five golf groups. There is pickleball, tennis, bocce ball, two swimming pools, and a state-of-the-art fitness center with the most spectacular views of the mountains. The social committee plans many community events at the clubhouse, including concerts, plays, trivia nights, and more. The ballroom is perfect for more formal events like weddings. You can do anything you want in this community.
Interior
Appliances
- Dishwasher, Disposal, Microwave, Refrigerator, Gas Cooktop, Convection Oven, Oven
Bedrooms
- Bedrooms: 2
Bathrooms
- Total bathrooms: 2
- Full baths: 2
Laundry
- Washer Included
- Dryer Included
- Individual Room
Cooling
- Central Air
Heating
- Central
Features
- Ceiling Fan(s), Formal Entry, Living Room, Walk-In Closet(s), Butler Pantry, Dressing Area
Levels
- One
Size
- 2,008 sq ft
Exterior
Private Pool
- No
Garage
- Attached
- Garage Spaces: 2
- Garage - Two Door
- Driveway
Carport
- None
Year Built
- 2019
Lot Size
- 0.15 acres
- 6,412 sq ft
Waterfront
- No
Community Info
HOA Fee
- $510
- Frequency: Monthly
Senior Community
- No
Location
- City: Rancho Mirage
- County/Parrish: Riverside
Listing courtesy of: Shelley Cohen, Equity Union
MLS ID: 26644379
Based on information from California Regional Multiple Listing Service, Inc. as of Jan 29, 2026 and/or other sources. All data, including all measurements and calculations of area, is obtained from various sources and has not been, and will not be, verified by broker or MLS. All information should be independently reviewed and verified for accuracy. Properties may or may not be listed by the office/agent presenting the information.
Del Webb Rancho Mirage Real Estate Agent
Want to learn more about Del Webb Rancho Mirage?
Here is the community real estate expert who can answer your questions, take you on a tour, and help you find the perfect home.
Get started today with your personalized 55+ search experience!
Want to learn more about Del Webb Rancho Mirage?
Get in touch with a community real estate expert who can answer your questions, take you on a tour, and help you find the perfect home.
Get started today with your personalized 55+ search experience!
Homes Sold:
55+ Homes Sold:
Sold for this Community:
Avg. Response Time:
Community Key Facts
Age Restrictions
- 55+
Amenities & Lifestyle
- See Del Webb Rancho Mirage amenities
- See Del Webb Rancho Mirage clubs, activities, and classes
Homes in Community
- Total Homes: 1,000
- Home Types: Single-Family
Gated
- Yes
Construction
- Construction Dates: 2018 - Present
- Builder: Del Webb, Pulte Homes
Similar homes in this community
Popular cities in California
The following amenities are available to Del Webb Rancho Mirage - Rancho Mirage, CA residents:
- Clubhouse/Amenity Center
- Fitness Center
- Outdoor Pool
- Aerobics & Dance Studio
- Library
- Billiards
- Tennis Courts
- Pickleball Courts
- Outdoor Patio
- Multipurpose Room
There are plenty of activities available in Del Webb Rancho Mirage. Here is a sample of some of the clubs, activities and classes offered here.
- Community Gatherings
- Holiday Parties
- Pickleball
- Swimming
- Tennis








