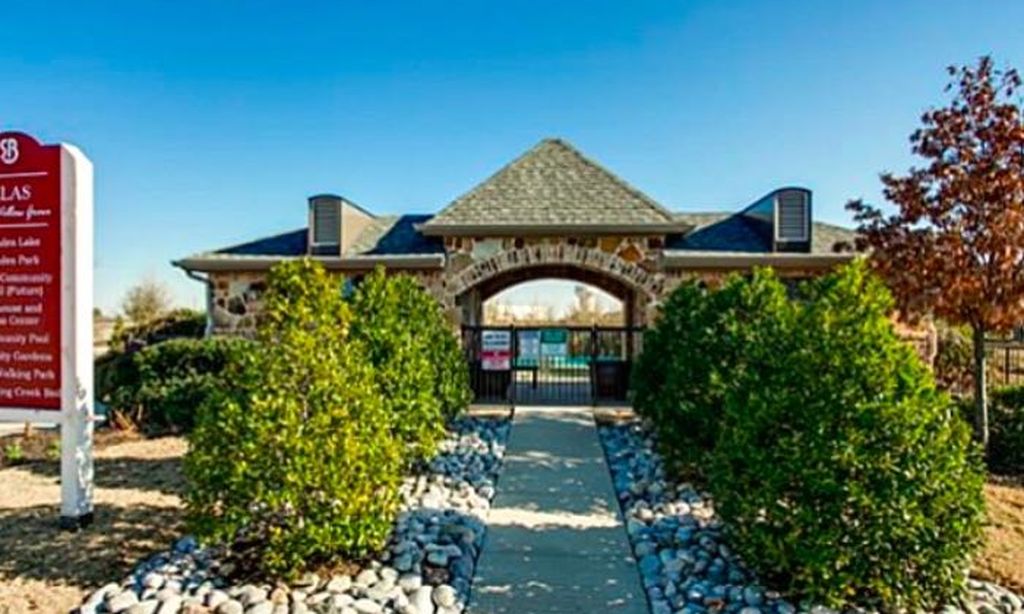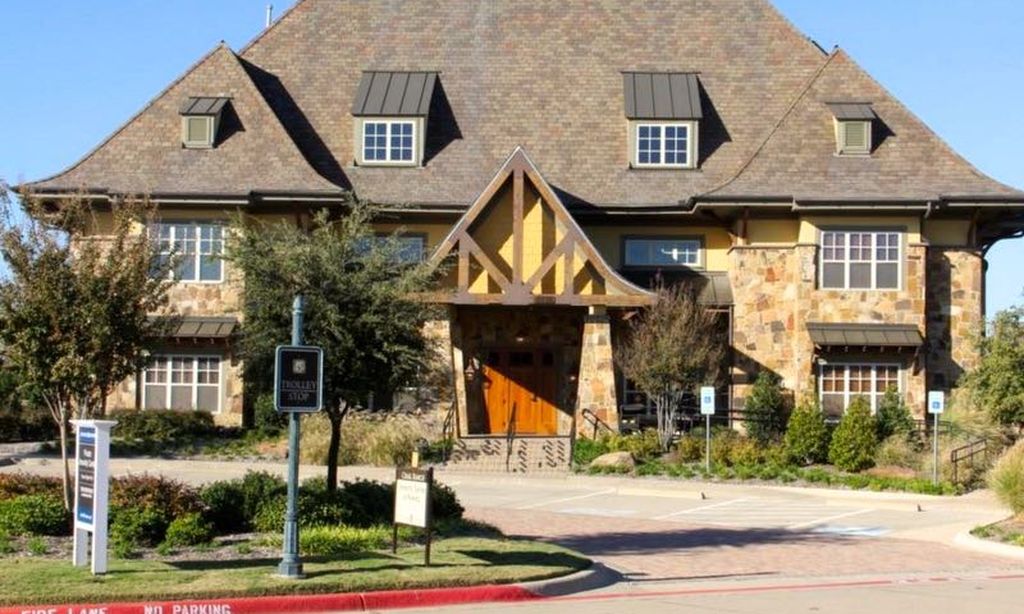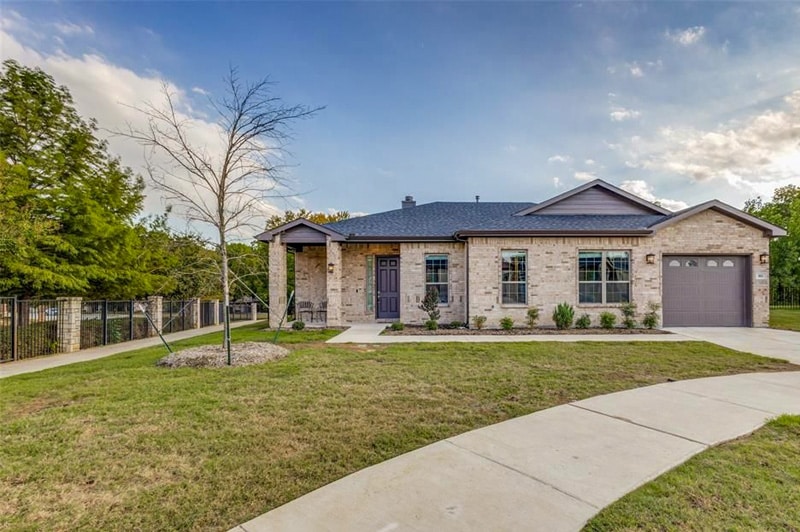- 2 beds
- 2 baths
- 1,537 sq ft
9300 Riverlight Rd, Mckinney, TX, 75071
Community: Del Webb at Trinity Falls
-
Home type
Single family
-
Year built
2024
-
Lot size
5,009 sq ft
-
Price per sq ft
$250
-
Taxes
$1058 / Yr
-
HOA fees
$134 / Mo
-
Last updated
2 days ago
-
Views
9
-
Saves
1
Questions? Call us: (903) 989-4211
Overview
Gorgeous just-like-new one story Steel Creek floor plan is one owner home completed in April 2024, very lightly live-in as second home. Priced below tax market value of $415,951, this upgraded home is a great value compared to new build options with upgraded kitchen, floors, tray ceilings, smart home package, tankless water heater and modern selections. Over $40,000 in upgrades on premium lot with sunroom. Located on a quiet completed street with no construction noise & chaos. Enjoy a flexible morning room ideal for study, game or craft room. Walk to nearby exclusive Del Webb amenities including 10,000 sf clubhouse, fitness center, resort-style swimming pool with lap lanes & lounging areas, hot tub & courts for bocce & pickleball. Active 55+ adults can also enjoy The Club at TF, featuring a social room, sunset terrace, open-air pavilion with fireplace & amphitheater overlooking a lake. Beach-entry swimming pool, kids splash area & disc golf course. Twenty miles of hiking & biking trails await. Neighborhood parks, playscapes & dog park borders the trail system for more than 450 acres of open spaces. Five lakes beckon you to take your pick on where to cast a line, launch a canoe, or just enjoy walks surrounded by nature. Great for lock & leave - DFW Airport & Love Field less than 45 MIN away. New H-E-B just opened in Melissa just 9 minutes away, shop in person or have groceries delivered. Head to nearby Historic Downtown McKinney on Saturday mornings for coffee & shopping at the McKinney Farmer's Market, a top 100 most celebrated market nationwide. The historic downtown square offers unique dining, wineries, pubs, & live music. Want to work close to home? McKinney has major employers Raytheon Intelligence & Space, Globe Life, Independent Financial, Encore Wire, Amazon and nearby hospitals Medical City, Texas Health Presbyterian Hospital & Baylor Scott & White. 3D Tour.
Interior
Appliances
- Built-In Gas Range, Dishwasher, Disposal, Microwave, Gas Hookup, Tankless Water Heater
Bedrooms
- Bedrooms: 2
Bathrooms
- Total bathrooms: 2
- Full baths: 2
Laundry
- Electric Dryer Hookup
- In Utility Room
- Full-Sized Area
- Washer Hookup
Cooling
- Ceiling Fan(s), Central Air, Electric
Heating
- Central, Natural Gas
Fireplace
- None
Features
- Cable TV, Decorative/Designer Lighting Fixtures, Eat-in Kitchen, Flat Screen Wiring, High Speed Internet, Open Floorplan, Pantry, Walk-In Closet(s), Wired for Data
Levels
- One
Size
- 1,537 sq ft
Exterior
Private Pool
- No
Patio & Porch
- Covered, Patio, Rear Porch, Covered Patio, Covered Porch
Roof
- Composition
Garage
- Attached
- Garage Spaces: 2
- Concrete
- Covered
- Driveway
- Garage
- Garage Door Opener
- Two Door
- Garage Faces Front
- Kitchen Level
- Lighted
- Side By Side
Carport
- None
Year Built
- 2024
Lot Size
- 0.12 acres
- 5,009 sq ft
Waterfront
- No
Water Source
- Public,Individual Meter
Sewer
- Public Sewer,Sewer Available
Community Info
HOA Fee
- $134
- Frequency: Monthly
Taxes
- Annual amount: $1,058.00
- Tax year:
Senior Community
- Yes
Features
- Clubhouse, Dock, Pool, Curbs, Fishing, Fitness Center, Greenbelt, Walk/Jog Trail(s), Bike/Walking Path, Lake, Park, Pickleball, Playground, Racquetball, Sidewalks, Tennis Court(s)
Location
- City: Mckinney
- County/Parrish: Collin
Listing courtesy of: Sheri Matthews, Compass RE Texas, LLC
Source: Ntreisx
MLS ID: 20921571
© 2016 North Texas Real Estate Information Services, INC. All rights reserved. Information deemed reliable but not guaranteed. The data relating to real estate for sale on this website comes in part from the IDX Program of the North Texas Real Estate Information Services. Listing information is intended only for personal, non-commercial use of viewer and may not be reproduced or redistributed.
Want to learn more about Del Webb at Trinity Falls?
Here is the community real estate expert who can answer your questions, take you on a tour, and help you find the perfect home.
Get started today with your personalized 55+ search experience!
Homes Sold:
55+ Homes Sold:
Sold for this Community:
Avg. Response Time:
Community Key Facts
Age Restrictions
- 55+
Amenities & Lifestyle
- See Del Webb at Trinity Falls amenities
- See Del Webb at Trinity Falls clubs, activities, and classes
Homes in Community
- Total Homes: 537
- Home Types: Single-Family
Gated
- No
Construction
- Construction Dates: 2018 - Present
- Builder: Del Webb
Similar homes in this community
Popular cities in Texas
The following amenities are available to Del Webb at Trinity Falls - McKinney, TX residents:
- Clubhouse/Amenity Center
- Fitness Center
- Outdoor Pool
- Performance/Movie Theater
- Walking & Biking Trails
- Lakes - Scenic Lakes & Ponds
- Outdoor Patio
- Pet Park
- Multipurpose Room
- Boat Launch
- Misc.
- Fire Pit
There are plenty of activities available in Del Webb at Trinity Falls. Here is a sample of some of the clubs, activities and classes offered here.








