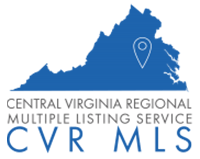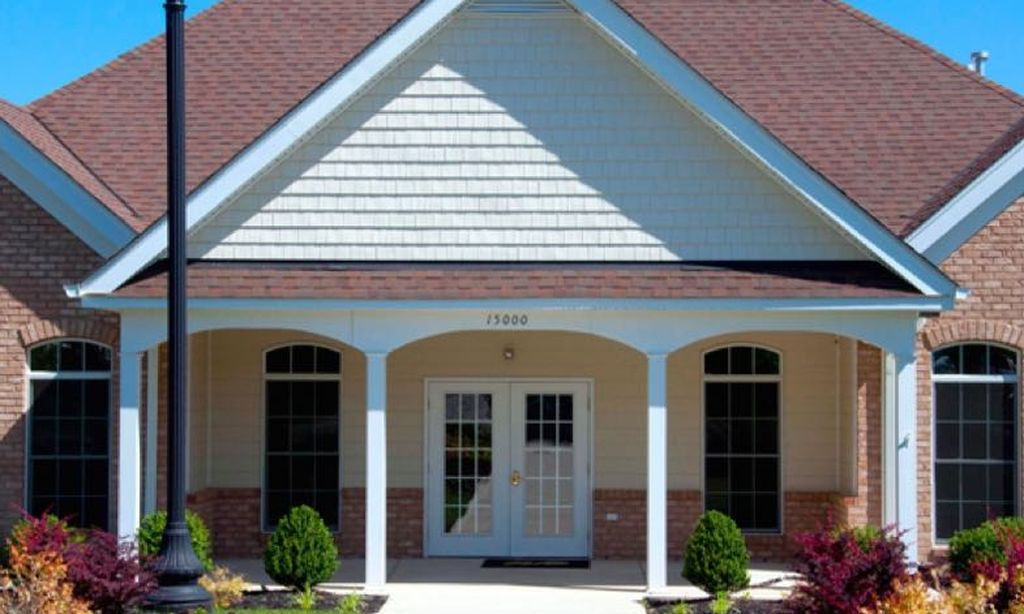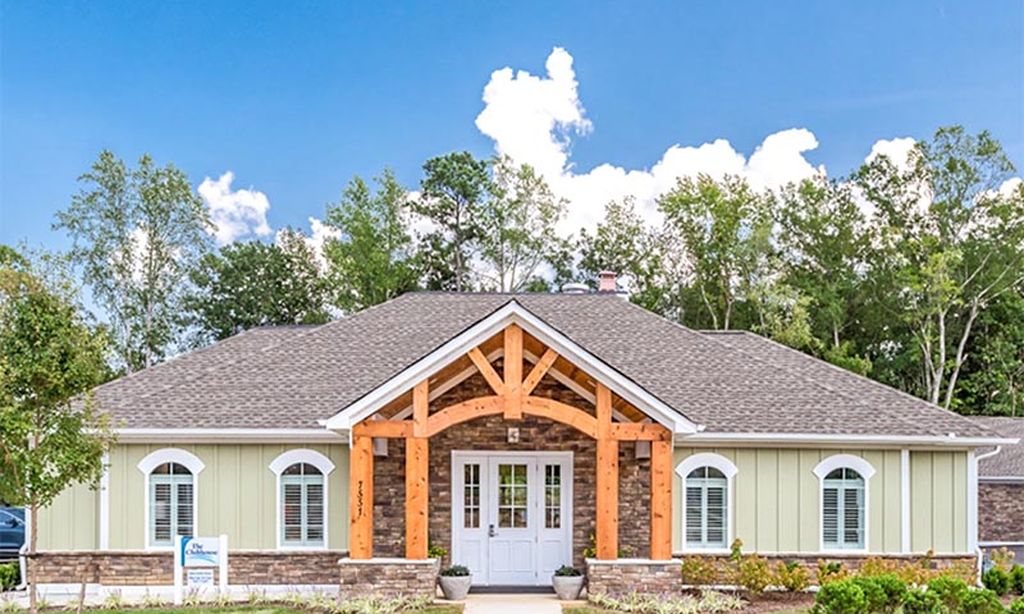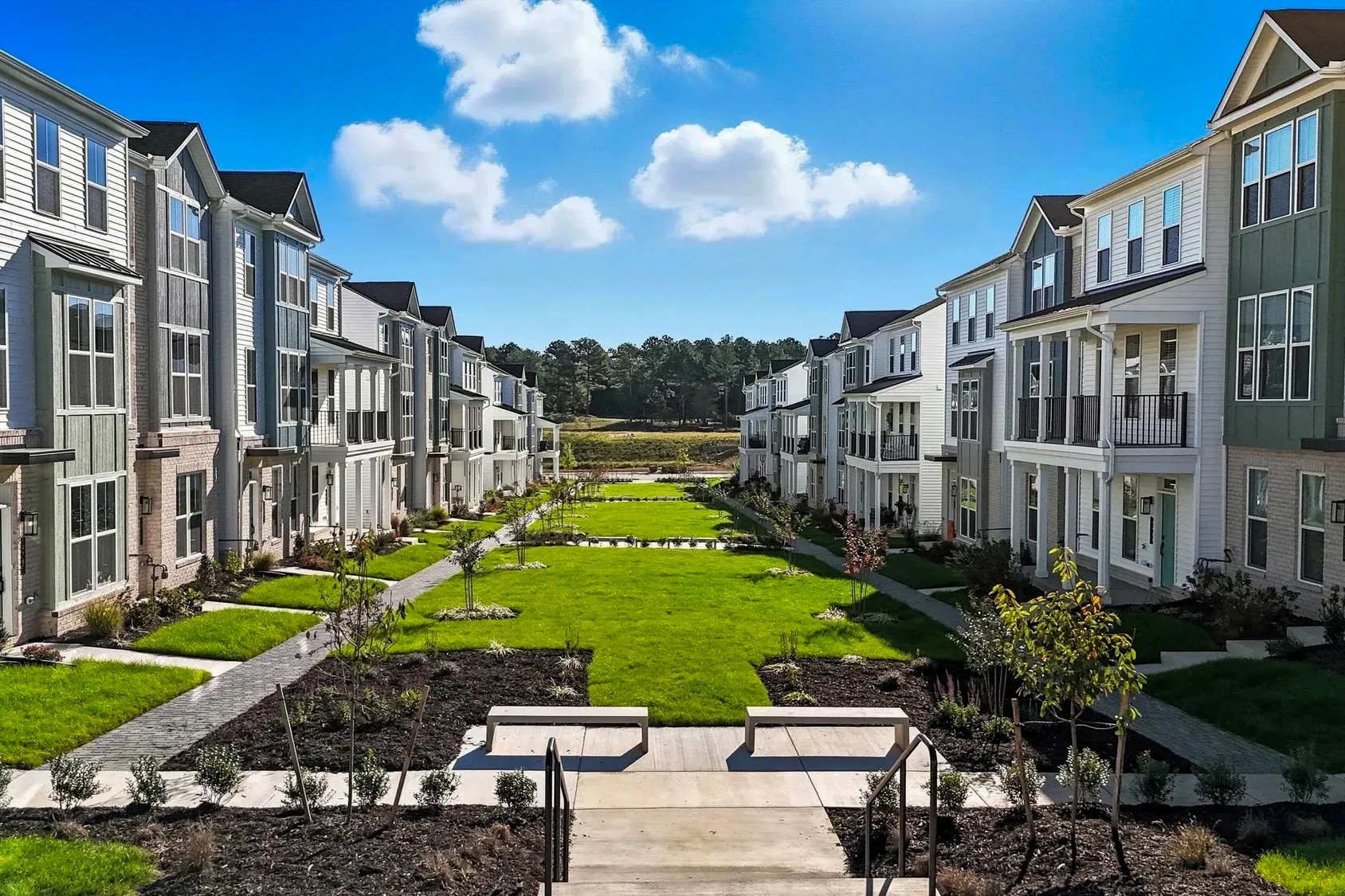- 3 beds
- 2 baths
- 1,905 sq ft
9330 Widthby Rd, Chesterfield, VA, 23832
Community: Kenbrook at Harpers Mill
-
Home type
Single family
-
Year built
2023
-
Lot size
7,109 sq ft
-
Price per sq ft
$278
-
Taxes
$4206 / Yr
-
HOA fees
$800 / Annually
-
Last updated
Today
-
Views
2
-
Saves
3
Questions? Call us: (804) 538-4075
Overview
Welcome home to this desirable 3 bedroom, 2 bathroom, one-level living home in the desirable Kenbrook (55+) section of Harpers Mill! This home exudes curb appeal with fresh landscaping, a 2-car garage, and a full covered front porch. Step inside to an inviting foyer where you’ll notice thoughtful upgrades including durable LVP flooring. Just off the foyer, a flexible bedroom space is perfect for a home office, den, or guest room. The gourmet kitchen is a true centerpiece, featuring quartz countertops, a large center island with bar seating, stainless steel appliances, a gas cooktop, upgraded tile backsplash, under-cabinet lighting, and a deep single-basin sink. A cozy dining area flows seamlessly into the spacious family room, complete with a gas fireplace and access to outdoor living. The private owner’s suite offers a peaceful retreat with a walk-in closet, spa-like Roman shower with frameless glass door, dual vanity, and tile flooring. A generous third bedroom with plush carpet, double-door closet, and access to a full bath provides comfort for family or guests. Enjoy year-round relaxation in the screened-in porch with ceiling fan, composite decking, and beautiful backyard views. Kenbrook residents enjoy included yard maintenance along with exclusive access to neighborhood amenities including a state-of-the-art clubhouse, pickleball courts, pool, nature trails, and sidewalks. This 55+ community has private amenities while enjoying all that the Harpers Mill neighborhood includes.
Interior
Appliances
- Dishwasher, Electric Water Heater, Humidifier, Microwave, Oven, Refrigerator, Stove, Water Heater
Bedrooms
- Bedrooms: 3
Bathrooms
- Total bathrooms: 2
- Full baths: 2
Laundry
- Washer Hookup
- Dryer Hookup
Cooling
- Central Air, Electric, Heat Pump
Heating
- Forced Air, Natural Gas
Fireplace
- 1
Features
- Bedroom on Main Level, Ceiling Fan(s), Dining Area, Double Vanity, Eat-in Kitchen, Fireplace, Granite Counters, High Ceilings, High Speed Internet, Kitchen Island, Bath in Primary Bedroom, Main Level Primary, Pantry, Recessed Lighting, Wired for Data, Walk-In Closet(s)
Levels
- One
Size
- 1,905 sq ft
Exterior
Private Pool
- No
Patio & Porch
- Front Porch, Wrap Around, Deck, Porch
Roof
- Shingle
Garage
- Attached
- Garage Spaces: 2
- Attached
- DirectAccess
- Driveway
- Garage
- GarageDoorOpener
- OffStreet
- Paved
Carport
- None
Year Built
- 2023
Lot Size
- 0.16 acres
- 7,109 sq ft
Waterfront
- No
Water Source
- Public
Sewer
- Public Sewer
Community Info
HOA Fee
- $800
- Frequency: Annually
Taxes
- Annual amount: $4,206.14
- Tax year: 2025
Senior Community
- Yes
Features
- CommonGroundsArea, Clubhouse, CommunityPool, Playground, Park, Pool, SportsField, TennisCourts, TrailsPaths
Location
- City: Chesterfield
- County/Parrish: Chesterfield
Listing courtesy of: James Nay, River City Elite Properties - Real Broker Listing Agent Contact Information: [email protected]
MLS ID: 2533191
© 2025 Central Virginia Regional Multiple Listing Service. All rights reserved. The data relating to real estate for sale on this website comes in part from the IDX Program of the Central Virginia Regional Multiple Listing Service. The data is deemed reliable but not guranteed accurate by Central Virginia Regional Multiple Listing Service. Listing information is intended only for personal, non-commercial use and may not be used for any purpose other than to identify prospective properties consumers may be interested in purchasing.
Kenbrook at Harpers Mill Real Estate Agent
Want to learn more about Kenbrook at Harpers Mill?
Here is the community real estate expert who can answer your questions, take you on a tour, and help you find the perfect home.
Get started today with your personalized 55+ search experience!
Want to learn more about Kenbrook at Harpers Mill?
Get in touch with a community real estate expert who can answer your questions, take you on a tour, and help you find the perfect home.
Get started today with your personalized 55+ search experience!
Homes Sold:
55+ Homes Sold:
Sold for this Community:
Avg. Response Time:
Community Key Facts
Age Restrictions
- 55+
Amenities & Lifestyle
- See Kenbrook at Harpers Mill amenities
- See Kenbrook at Harpers Mill clubs, activities, and classes
Homes in Community
- Total Homes: 150
- Home Types: Single-Family
Gated
- No
Construction
- Construction Dates: 2018 - Present
- Builder: Ryan Homes, Eagle Construction of VA
Similar homes in this community
Popular cities in Virginia
The following amenities are available to Kenbrook at Harpers Mill - Chesterfield, VA residents:
- Clubhouse/Amenity Center
- Outdoor Pool
- Walking & Biking Trails
- Bocce Ball Courts
- Volleyball Court
- Parks & Natural Space
- Playground for Grandkids
- Demonstration Kitchen
- Outdoor Patio
- Pet Park
- On-site Retail
- Multipurpose Room
- Misc.
- Sports Courts
There are plenty of activities available in Kenbrook at Harpers Mill. Here is a sample of some of the clubs, activities and classes offered here.
- Bocce
- Corn Hole
- Holiday Parties
- Soccer
- Social Events
- Swimming
- Volleyball






