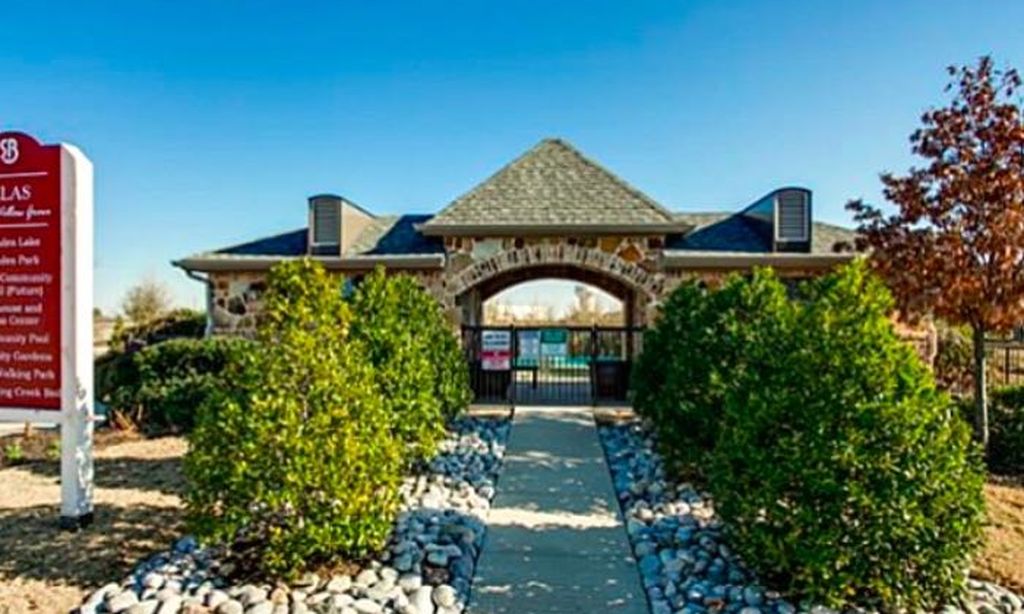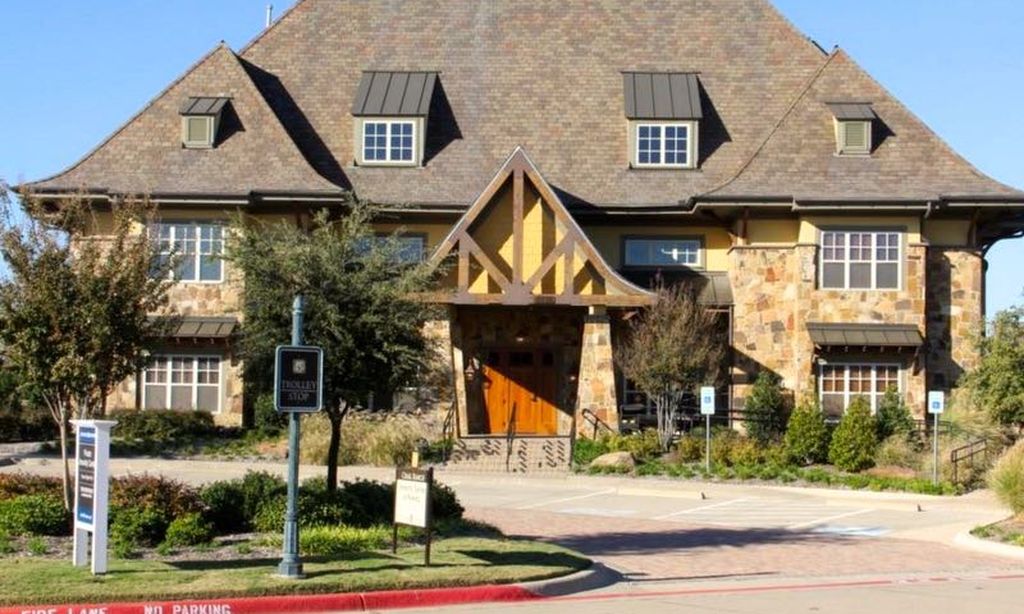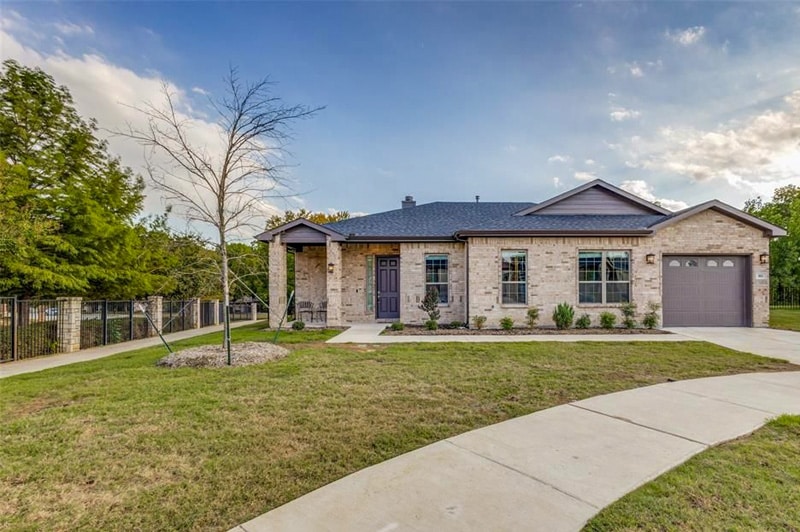- 2 beds
- 2 baths
- 1,845 sq ft
9405 Dusky Trl, Mckinney, TX, 75071
Community: Del Webb at Trinity Falls
-
Home type
Single family
-
Year built
2020
-
Lot size
5,619 sq ft
-
Price per sq ft
$257
-
HOA fees
$402 / Qtr
-
Last updated
Today
-
Views
8
Questions? Call us: (903) 989-4211
Overview
One of the very best lots available - The gorgeous views out the back windows of trails, trees, blue sky and open space - No houses behind. Welcome to this pristine, move-in-ready Abbeyville floor plan located in the sought-after 55+ community of Del Webb at Trinity Falls. Thoughtfully designed for low-maintenance living, this home blends elegant design with everyday comfort. Step inside through a decorative glass and iron front door to discover a bright open layout with rich Colton Maple hardwood floors and designer finishes throughout. The gourmet kitchen showcases 42-inch white maple cabinetry, Silestone Ocean Jasper quartz countertops, stainless steel appliances, brushed-nickel pendants, and a white 3×12 subway-tile backsplash. The adjoining sunroom offers a perfect spot for morning coffee or relaxed evenings, while the flex room serves as a versatile office or den. The primary suite features dual sinks, quartz counters, and a large walk-in closet. Additional highlights include a mud bench entry, laundry room with matching cabinetry, tankless water heater, and ceiling fans throughout. The home is positioned on a premium lot offering added privacy and tranquil views of the nearby green space and walking trail. Residents enjoy resort-style amenities including a clubhouse with fitness center, resort-style pools, pickleball and bocce courts, a dog park, fishing ponds, and miles of scenic walking and biking trails. Experience luxury and community in this beautifully appointed Abbeyville home.
Interior
Appliances
- Double Oven, Dishwasher, Gas Cooktop
Bedrooms
- Bedrooms: 2
Bathrooms
- Total bathrooms: 2
- Full baths: 2
Cooling
- Central Air, Ceiling Fan(s), Electric
Heating
- Central, Electric
Features
- Decorative/Designer Lighting Fixtures, Double Vanity, Eat-in Kitchen, Granite Counters, High Speed Internet, Kitchen Island, Open Floorplan, Cable TV
Levels
- One
Size
- 1,845 sq ft
Exterior
Private Pool
- No
Patio & Porch
- Patio, Covered
Roof
- Composition
Garage
- Attached
- Garage Spaces: 2
- Garage
Carport
- None
Year Built
- 2020
Lot Size
- 0.13 acres
- 5,619 sq ft
Waterfront
- No
Sewer
- Public Sewer
Community Info
HOA Fee
- $402
- Frequency: Quarterly
Senior Community
- Yes
Features
- Clubhouse, FitnessCenter, Other, Park, Pool, Sidewalks, TennisCourts, TrailsPaths
Location
- City: Mckinney
- County/Parrish: Collin
Listing courtesy of: Ashton Harris, RE/MAX Four Corners Listing Agent Contact Information: 972-396-9100
MLS ID: 21100472
© 2026 North Texas Real Estate Information Services, INC. All rights reserved. Information deemed reliable but not guaranteed. The data relating to real estate for sale on this website comes in part from the IDX Program of the North Texas Real Estate Information Services. Listing information is intended only for personal, non-commercial use of viewer and may not be reproduced or redistributed.
Del Webb at Trinity Falls Real Estate Agent
Want to learn more about Del Webb at Trinity Falls?
Here is the community real estate expert who can answer your questions, take you on a tour, and help you find the perfect home.
Get started today with your personalized 55+ search experience!
Want to learn more about Del Webb at Trinity Falls?
Get in touch with a community real estate expert who can answer your questions, take you on a tour, and help you find the perfect home.
Get started today with your personalized 55+ search experience!
Homes Sold:
55+ Homes Sold:
Sold for this Community:
Avg. Response Time:
Community Key Facts
Age Restrictions
- 55+
Amenities & Lifestyle
- See Del Webb at Trinity Falls amenities
- See Del Webb at Trinity Falls clubs, activities, and classes
Homes in Community
- Total Homes: 537
- Home Types: Single-Family
Gated
- No
Construction
- Construction Dates: 2018 - Present
- Builder: Del Webb
Similar homes in this community
Popular cities in Texas
The following amenities are available to Del Webb at Trinity Falls - McKinney, TX residents:
- Clubhouse/Amenity Center
- Fitness Center
- Outdoor Pool
- Performance/Movie Theater
- Walking & Biking Trails
- Lakes - Scenic Lakes & Ponds
- Outdoor Patio
- Pet Park
- Multipurpose Room
- Boat Launch
- Misc.
- Fire Pit
There are plenty of activities available in Del Webb at Trinity Falls. Here is a sample of some of the clubs, activities and classes offered here.








