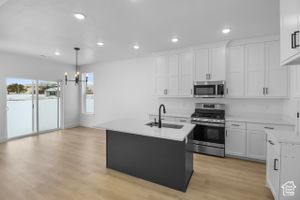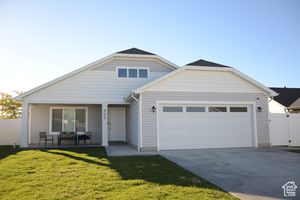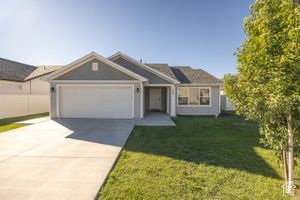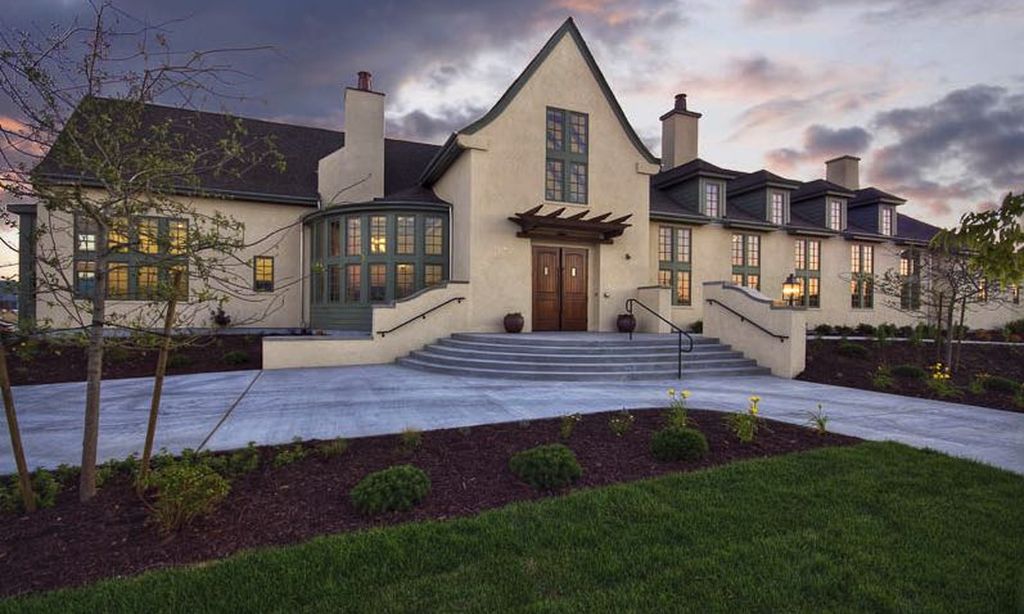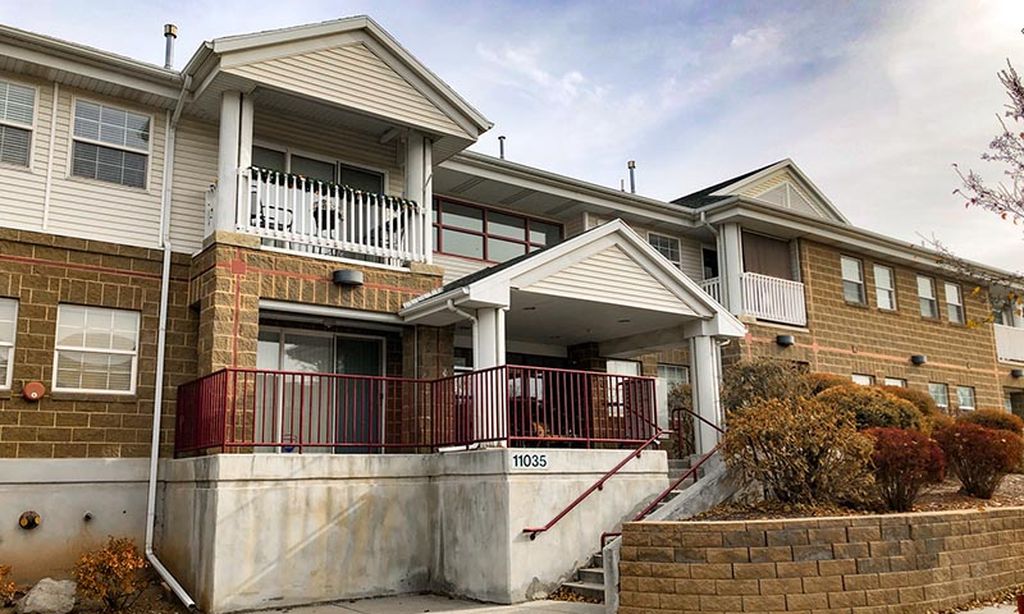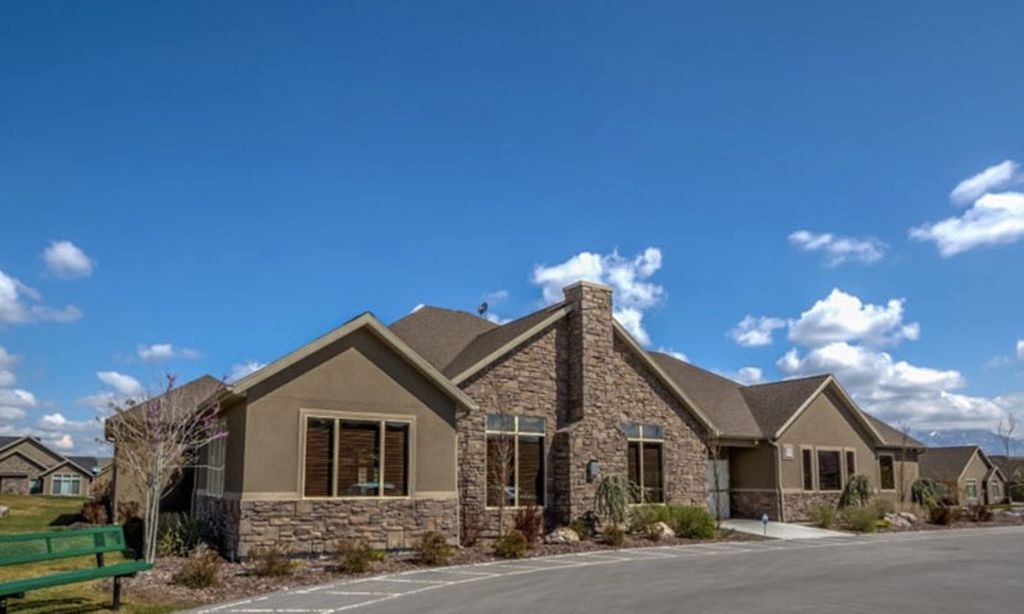-
Home type
Single family
-
Year built
2005
-
Lot size
10,454 sq ft
-
Price per sq ft
$170
-
Taxes
$3724 / Yr
-
Last updated
Today
-
Views
13
-
Saves
1
Questions? Call us: (435) 291-2917
Overview
This 6-bedroom, 3.5-bath home combines thoughtful design with plenty of room to grow. Inside, soaring vaulted ceilings, abundant natural light, and an open floor plan create a welcoming flow for both everyday living and entertaining. The two full kitchens, finished with granite countertops, knotty wood cabinetry, and premium fixtures, make the layout perfect for large families, multi-generational living, or hosting with ease. Enjoy movie nights in the private theater, gather in the spacious living areas, or unwind outdoors in the fully fenced, beautifully landscaped backyard. Immaculately maintained, this home is truly move-in ready-no updates needed, just bring your belongings and start enjoying your new space. Set in a quiet neighborhood that offers both peace and convenience, this property is a standout option for buyers ready to take the next step into homeownership. Schedule your private showing today. Buyer to verify all information.
Interior
Appliances
- Microwave, Range Hood, Refrigerator, Water Softener Owned, Central Vacuum, Disposal, Gas Range, Free-Standing Range, Oven, Instant Hot Water
Bedrooms
- Bedrooms: 6
Bathrooms
- Total bathrooms: 4
- Half baths: 1
- Full baths: 3
Laundry
- Electric Dryer Hookup
Cooling
- Central Air
Heating
- Forced Air
Fireplace
- 2
Features
- Separate Shower, Central Vacuum, Walk-In Closet(s), French Door(s)/Atrium Door(s), Great Room, Second Kitchen, Vaulted Ceiling(s), Instant Hot Water, Granite Counters, Home Theater, Ceiling Fan(s), Dual Pane Window(s), Entrance Foyer
Size
- 3,834 sq ft
Exterior
Private Pool
- No
Patio & Porch
- Covered Deck
Roof
- Asphalt
Garage
- Attached
- Garage Spaces: 3
- Covered
- Uncovered
- Secured
Carport
- None
Year Built
- 2005
Lot Size
- 0.24 acres
- 10,454 sq ft
Waterfront
- No
Water Source
- Treated,Untreated
Sewer
- Connected
Community Info
Taxes
- Annual amount: $3,724.00
- Tax year:
Senior Community
- No
Location
- City: Tremonton
- County/Parrish: Box Elder
Listing courtesy of: Amy Rupp, Berkshire Hathaway Home Services Utah Properties (Cache Valley) Listing Agent Contact Information: 435-787-7090
MLS ID: 2070654
Based on information from UtahRealEstate.com as of Oct 31, 2025. All data, including all measurements and calculations of area, is obtained from various sources and has not been, and will not be, verified by broker or the MLS. All information should be independently reviewed and verified for accuracy. Properties may or may not be listed by the office/agent presenting the information
Archibald Estates Real Estate Agent
Want to learn more about Archibald Estates?
Here is the community real estate expert who can answer your questions, take you on a tour, and help you find the perfect home.
Get started today with your personalized 55+ search experience!
Want to learn more about Archibald Estates?
Get in touch with a community real estate expert who can answer your questions, take you on a tour, and help you find the perfect home.
Get started today with your personalized 55+ search experience!
Homes Sold:
55+ Homes Sold:
Sold for this Community:
Avg. Response Time:
Community Key Facts
Age Restrictions
- 55+
Amenities & Lifestyle
- See Archibald Estates amenities
- See Archibald Estates clubs, activities, and classes
Homes in Community
- Total Homes: 205
- Home Types: Single-Family, Attached
Gated
- No
Construction
- Construction Dates: 2020 - Present
- Builder: Visionary Homes
Similar homes in this community
Popular cities in Utah
The following amenities are available to Archibald Estates - Tremonton, UT residents:
- Parks & Natural Space
There are plenty of activities available in Archibald Estates. Here is a sample of some of the clubs, activities and classes offered here.
- Walking/Jogging

