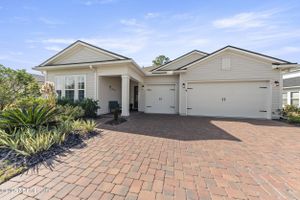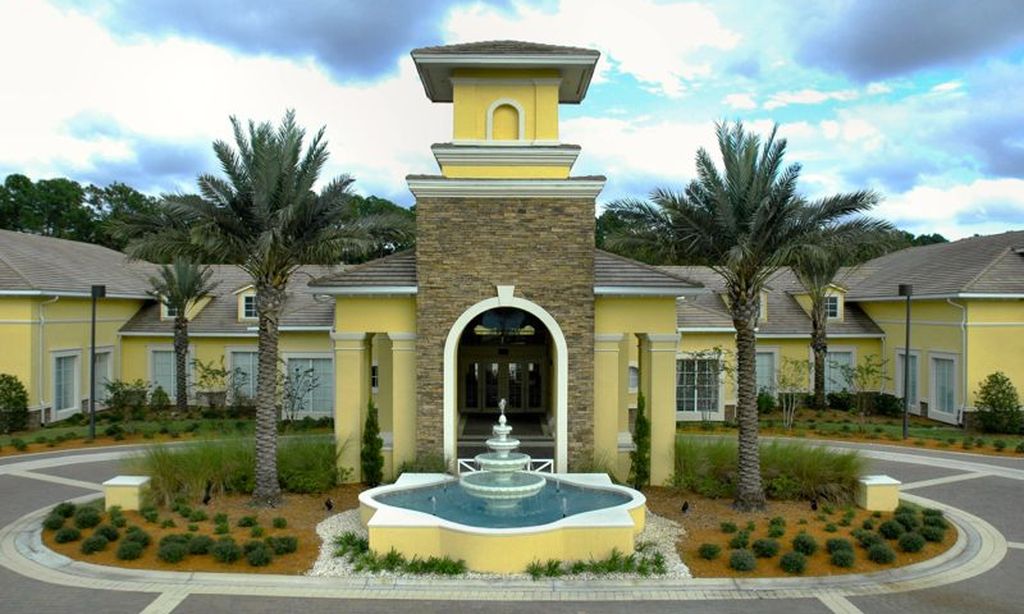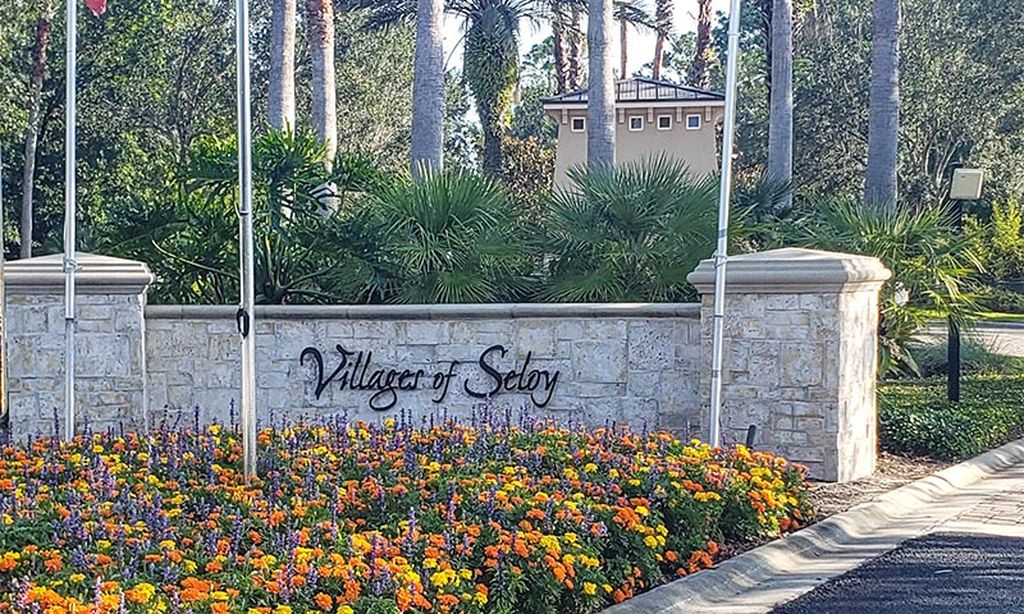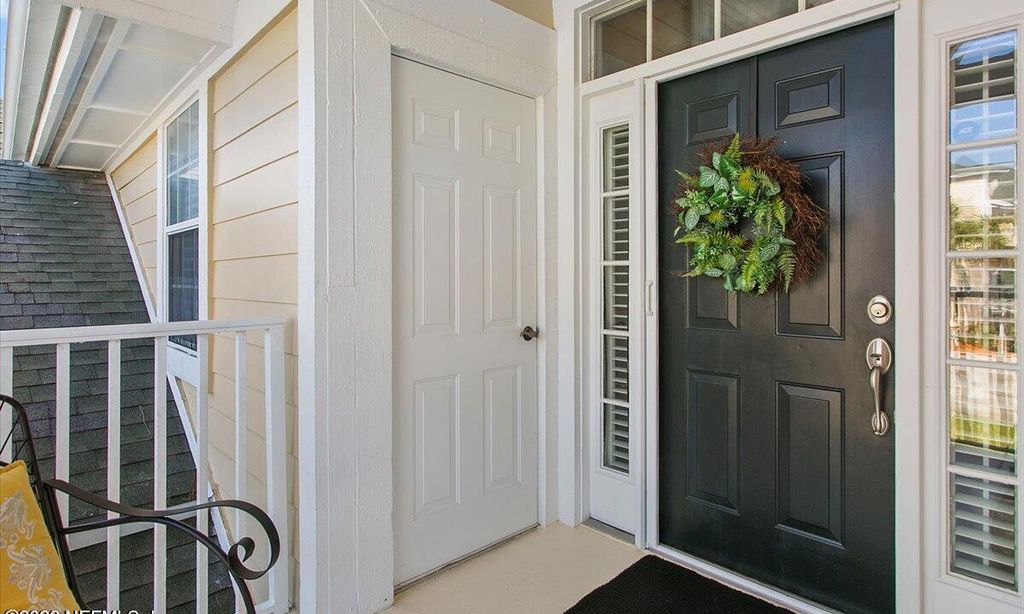- 2 beds
- 2 baths
- 1,581 sq ft
985 Rustic Mill Dr, St Augustine, FL, 32092
Community: Reverie at TrailMark
-
Home type
Single family
-
Year built
2022
-
Lot size
6,970 sq ft
-
Price per sq ft
$246
-
Taxes
$7513 / Yr
-
HOA fees
$240 / Annually
-
Last updated
2 days ago
-
Views
8
-
Saves
5
Questions? Call us: (904) 584-3112
Overview
Looking for an incredible value with countless upgrades already included? You found it! Seller is also offering a $10,000 credit to buyer at closing - use towards closing costs, a rate buy-down, or your down payment! Over $40K in upgrades were added during the build, some no longer offered with new construction, and it's ready for you now. Welcome to Reverie at Trailmark, a luxurious and vibrant 55+ active lifestyle adult community that allows the perfect laid-back Florida lifestyle that's as exciting or as relaxing as you want it to be. This incredibly connected community offers resort-style amenities and planned neighborhood activities - a 4600 sqft clubhouse with catering kitchen, resort-style pool and spa, indoor and outdoor social spaces, tournament-style pickleball courts, fitness center, additional sports courts including Bocce Ball, walking/running trails, canoe launch, food truck pavilion, and access to all the Trailmark amenities in addition to those within Reverie. This Cumberland plan by Dream Finders has been thoughtfully curated with the help of an interior design firm, and it shows in every detail. From the brushed brass fixtures to the full-length custom drapery, this home is the perfect blend of luxury and comfort, with beauty at every turn. It lives large, offering an open concept layout with 10' ceilings and 8' doors throughout, and is a breeze to maintain. From the moment you step into this carefully designed home, you will notice many luxurious updates, such as wood-look tile floors throughout, tray ceilings in the foyer and great room, added recessed LED lighting, upgraded hardware, plumbing fixtures, designer light fixtures, and a Rinnai tankless water heater. The open concept kitchen features a large marble-look quartz island, designer tile backsplash, stainless steel single-basin sink, gas range, a walk-in pantry, custom two-tone solid wood cabinetry, and a full KitchenAid suite of appliances. Even the most discerning will appreciate the designer features throughout this low-maintenance home - no detail has been overlooked. Additional features of the home include a screened-in lanai, flex room space, and custom window treatments. The primary bathroom offers a large fully tiled shower, double vanity bowl sinks, and spacious walk-in closet with custom built-ins. Over $40K in upgrades were put into this home at the time of construction, including 10' foot ceilings and 8' doors throughout, with 11' foot tray ceilings in the living room (10' ceilings no longer offered on new builds), upgraded wood-look tile flooring, all KitchenAid appliances, upgraded cabinets, extended kitchen island with a second row of cabinets along the back, custom tiled backsplash, upgraded Quartz countertops throughout, tiled shower and shower bench in primary bath, custom closet built-ins in primary closet, custom drop zone in laundry room, designer light fixtures and ceiling fans throughout, upgraded custom landscape design, and whole-house gutters. Close to everything, including shopping, healthcare, beautiful St Augustine beaches, and an easy commute to the airport for when you're ready to pick up and go. You must see this home in person before it gets away - schedule your showing today!
Interior
Appliances
- Dishwasher, Dryer, Gas Range, Microwave, Refrigerator, Tankless Water Heater, Washer
Bedrooms
- Bedrooms: 2
Bathrooms
- Total bathrooms: 2
- Full baths: 2
Laundry
- Electric Dryer Hookup
- Gas Dryer Hookup
- In Unit
- Washer Hookup
Cooling
- Central Air
Heating
- Central
Features
- Entrance Foyer, Kitchen Island, Pantry, Primary Bathroom - Shower No Tub, Primary Downstairs, Split Bedrooms, Walk-In Closet(s)
Levels
- One
Size
- 1,581 sq ft
Exterior
Private Pool
- No
Patio & Porch
- Front Porch, Rear Porch, Screened
Roof
- Shingle
Garage
- Attached
- Garage Spaces: 2
- Attached
- Garage
Carport
- None
Year Built
- 2022
Lot Size
- 0.16 acres
- 6,970 sq ft
Waterfront
- No
Water Source
- Public
Sewer
- Public Sewer
Community Info
HOA Fee
- $240
- Frequency: Annually
- Includes: Pool, Barbecue, Basketball Court, Clubhouse, Dog Park, Fitness Center, Gated, Jogging Path, Maintenance Grounds, Pickleball, Playground, Shuffleboard Court, Spa/Hot Tub, Tennis Court(s), Water
Taxes
- Annual amount: $7,512.53
- Tax year: 2024
Senior Community
- Yes
Features
- Sidewalks, Fishing, Suburban, Street Lights, Gated, Curbs
Location
- City: St Augustine
- County/Parrish: St. Johns
Listing courtesy of: NIKOL SPARKS, KELLER WILLIAMS REALTY ATLANTIC PARTNERS ST. AUGUSTINE Listing Agent Contact Information: [email protected]
MLS ID: 2096257
© 2026 Northeast Florida Multiple Listing Service, Inc. (dba RealMLS) All rights reserved. The data relating to real estate for sale on this web site comes in part from the Internet Data Exchange (IDX) program of the Northeast Florida Multiple Listing Service, Inc. (dba RealMLS) Real estate listings held by brokerage firms other than 55places.com are marked with the listing broker's name and detailed information about such listings. Data provided is deemed reliable but is not guaranteed. IDX information is provided exclusively for consumers personal, noncommercial use, that it may not be used for any purpose other than to identify prospective properties consumers may be interested in purchasing.
Reverie at TrailMark Real Estate Agent
Want to learn more about Reverie at TrailMark?
Here is the community real estate expert who can answer your questions, take you on a tour, and help you find the perfect home.
Get started today with your personalized 55+ search experience!
Want to learn more about Reverie at TrailMark?
Get in touch with a community real estate expert who can answer your questions, take you on a tour, and help you find the perfect home.
Get started today with your personalized 55+ search experience!
Homes Sold:
55+ Homes Sold:
Sold for this Community:
Avg. Response Time:
Community Key Facts
Age Restrictions
- 55+
Amenities & Lifestyle
- See Reverie at TrailMark amenities
- See Reverie at TrailMark clubs, activities, and classes
Homes in Community
- Total Homes: 250
- Home Types: Single-Family
Gated
- Yes
Construction
- Construction Dates: 2020 - Present
- Builder: Dream Finders Homes
Similar homes in this community
Popular cities in Florida
The following amenities are available to Reverie at TrailMark - St. Augustine, FL residents:
- Clubhouse/Amenity Center
- Restaurant
- Fitness Center
- Outdoor Pool
- Pickleball Courts
- Bocce Ball Courts
- Demonstration Kitchen
- Outdoor Patio
- Multipurpose Room
- Misc.
- Spa
- Sports Courts
- Gathering Areas
There are plenty of activities available in Reverie at TrailMark. Here is a sample of some of the clubs, activities and classes offered here.
- Pickleball
- Fitness Classes








