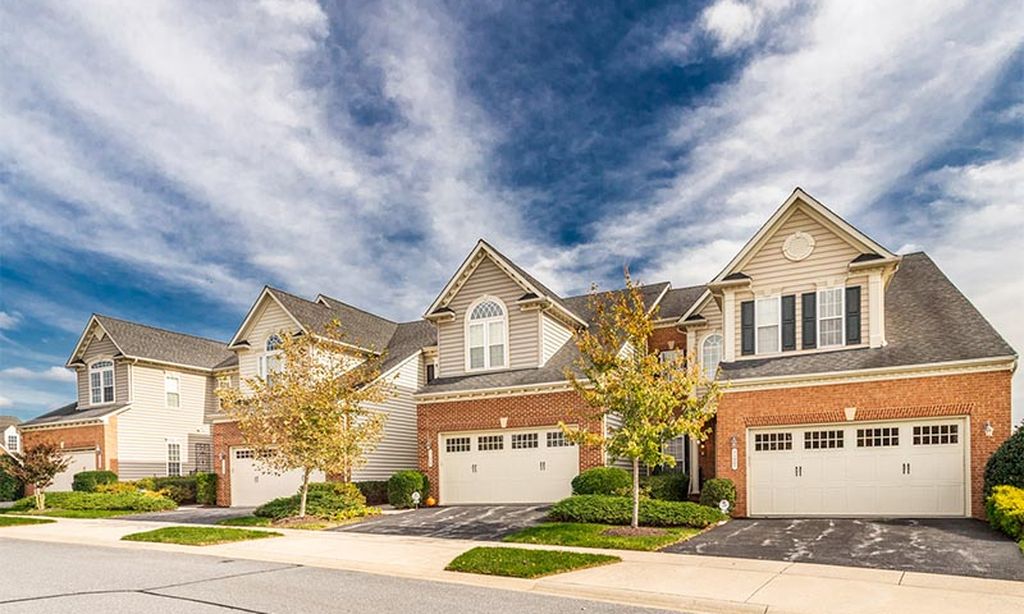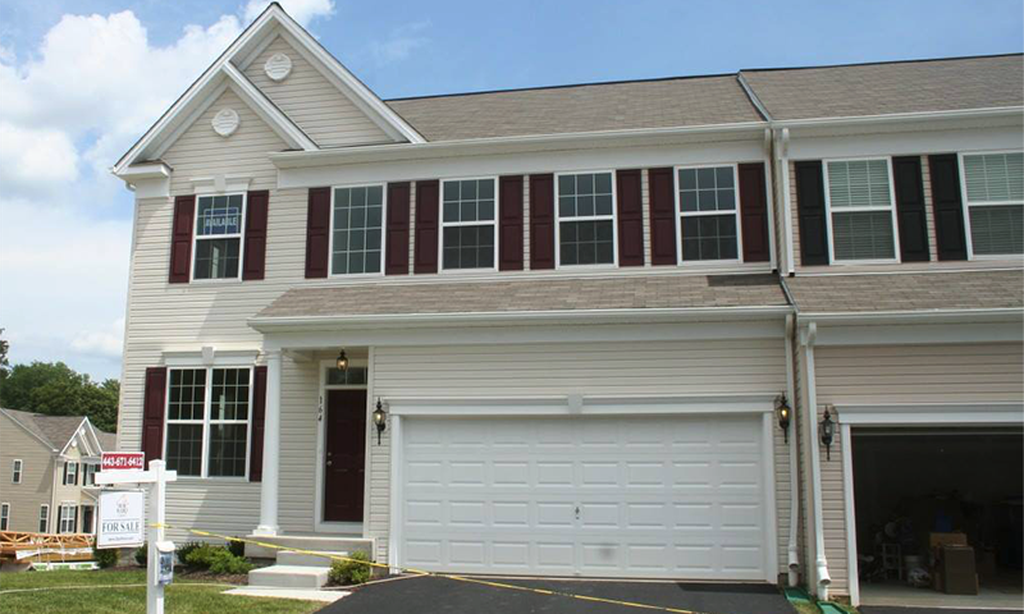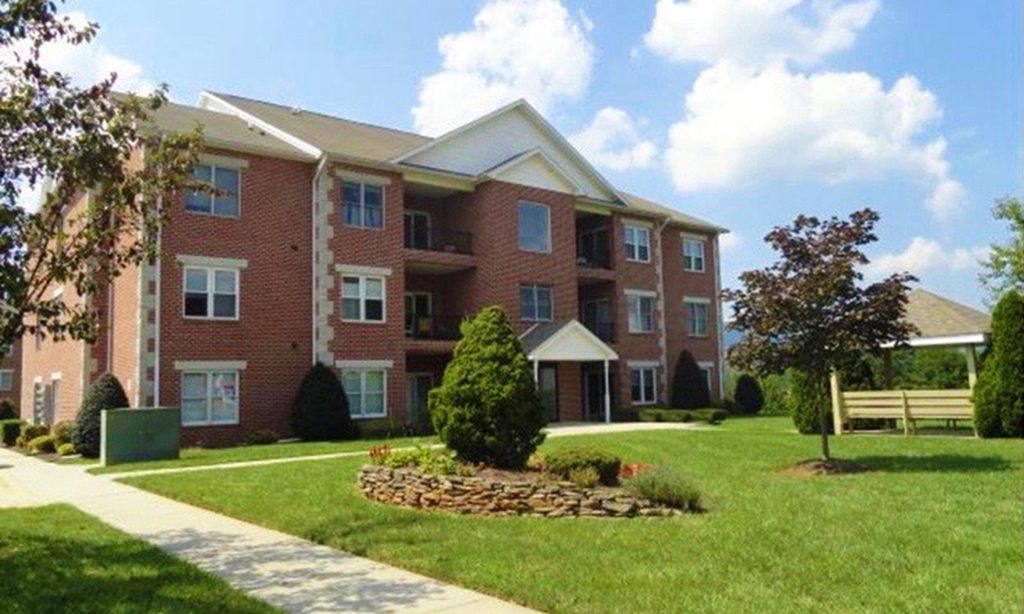- 3 beds
- 3 baths
- 3,161 sq ft
1 Keller Ln, Middletown, MD, 21769
Community: The Village at Foxfield
-
Year built
2003
-
Lot size
5,207 sq ft
-
Price per sq ft
$179
-
Taxes
$6041 / Yr
-
HOA fees
$320 / Semi-Annually
-
Last updated
2 days ago
-
Views
12
-
Saves
1
Questions? Call us: (240) 663-5890
Overview
REFRESHED, REVAMPED AND MOVE-IN READY. YOU SPOKE AND WE LISTENED. CHECK IT OUT AGAIN! This beautifully updated Dulaney model by ADMAR Custom Homes is nestled in the highly sought-after 55+ section of Foxfield in picturesque Middletown and has been lovingly maintained by its original owner. Recent updates make this home truly turnkey, including new quartz countertops, new stainless steel appliances, new luxury vinyl plank flooring in the kitchen, updated lighting, and refreshed hardware—allowing you to simply move in and enjoy. A welcoming ceramic-tiled foyer offers convenient access to the attached two-car garage and a perfectly placed powder room. The kitchen features abundant cabinetry and opens seamlessly to the living room, creating a comfortable and connected space for everyday living. Sunlight pours into the breakfast nook through two large corner windows, making it an inviting spot for morning coffee. The main level showcases beautiful hardwood flooring, a spacious primary bedroom, and a bright living room with sliding glass doors leading to a private patio—ideal for relaxing outdoors or entertaining friends. You’ll also appreciate the main-level washer and dryer, providing the ease of single-level living. Upstairs, two additional bedrooms and a full bath offer flexible space for guests, hobbies, or a home office—perfect for today’s active lifestyle. The fully finished walk-out basement expands your living space with wall-to-wall wood flooring, recessed lighting, and a warm, open feel ideal for entertaining, game nights, or gatherings. A large utility room with ceramic tile, utility sink, and deep-freezer outlet adds everyday practicality, while the nearly completed roughed-in bathroom awaits your finishing touch. Step outside to a lush, green backyard that offers both privacy and tranquility—your own peaceful retreat. Enjoy low-maintenance living, thoughtful updates, and a welcoming community designed for active adults. This exceptional home is ready for your next chapter—don’t miss it.
Interior
Appliances
- Dishwasher, Disposal, Dryer, Exhaust Fan, Microwave, Oven/Range - Electric, Refrigerator, Washer
Bedrooms
- Bedrooms: 3
Bathrooms
- Total bathrooms: 3
- Half baths: 1
- Full baths: 2
Cooling
- Central A/C
Heating
- Heat Pump(s)
Fireplace
- 1
Features
- Attic, Bathroom - Soaking Tub, Bathroom - Stall Shower, Bathroom - Tub Shower, Breakfast Area, Carpet, Ceiling Fan(s), Entry Level Bedroom, Family Room Off Kitchen, Kitchen - Eat-In, Kitchen - Table Space, Pantry, Primary Bath(s), Recessed Lighting, Sound System, Walk-in Closet(s), Window Treatments, Wood Floors
Levels
- 3
Size
- 3,161 sq ft
Exterior
Private Pool
- No
Patio & Porch
- Patio(s), Porch(es)
Roof
- Architectural Shingle
Garage
- Garage Spaces: 2
- Paved Driveway
Carport
- None
Year Built
- 2003
Lot Size
- 0.12 acres
- 5,207 sq ft
Waterfront
- No
Water Source
- Public
Sewer
- Public Sewer
Community Info
HOA Information
- Association Fee: $320
- Association Fee Frequency: Semi-Annually
- Association Fee Includes: Jog/Walk Path, Common Grounds
Taxes
- Annual amount: $6,041.00
- Tax year: 2025
Senior Community
- Yes
Location
- City: Middletown
- Township: Middletown
Listing courtesy of: Amy L Reeder, Long & Foster Real Estate, Inc. Listing Agent Contact Information: [email protected]
MLS ID: MDFR2076674
The information included in this listing is provided exclusively for consumers' personal, non-commercial use and may not be used for any purpose other than to identify prospective properties consumers may be interested in purchasing. The information on each listing is furnished by the owner and deemed reliable to the best of his/her knowledge, but should be verified by the purchaser. BRIGHT MLS and 55places.com assume no responsibility for typographical errors, misprints or misinformation. This property is offered without respect to any protected classes in accordance with the law. Some real estate firms do not participate in IDX and their listings do not appear on this website. Some properties listed with participating firms do not appear on this website at the request of the seller.
The Village at Foxfield Real Estate Agent
Want to learn more about The Village at Foxfield?
Here is the community real estate expert who can answer your questions, take you on a tour, and help you find the perfect home.
Get started today with your personalized 55+ search experience!
Want to learn more about The Village at Foxfield?
Get in touch with a community real estate expert who can answer your questions, take you on a tour, and help you find the perfect home.
Get started today with your personalized 55+ search experience!
Homes Sold:
55+ Homes Sold:
Sold for this Community:
Avg. Response Time:
Community Key Facts
Age Restrictions
- 55+
Amenities & Lifestyle
- See The Village at Foxfield amenities
- See The Village at Foxfield clubs, activities, and classes
Homes in Community
- Total Homes: 81
- Home Types: Single-Family
Gated
- No
Construction
- Construction Dates: 2003 - 2012
- Builder: Admar Custom Homes
Popular cities in Maryland
The following amenities are available to The Village at Foxfield - Middletown, MD residents:
- Walking & Biking Trails
- Parks & Natural Space
- Gazebo
There are plenty of activities available in The Village at Foxfield. Here is a sample of some of the clubs, activities and classes offered here.
- Cycling





