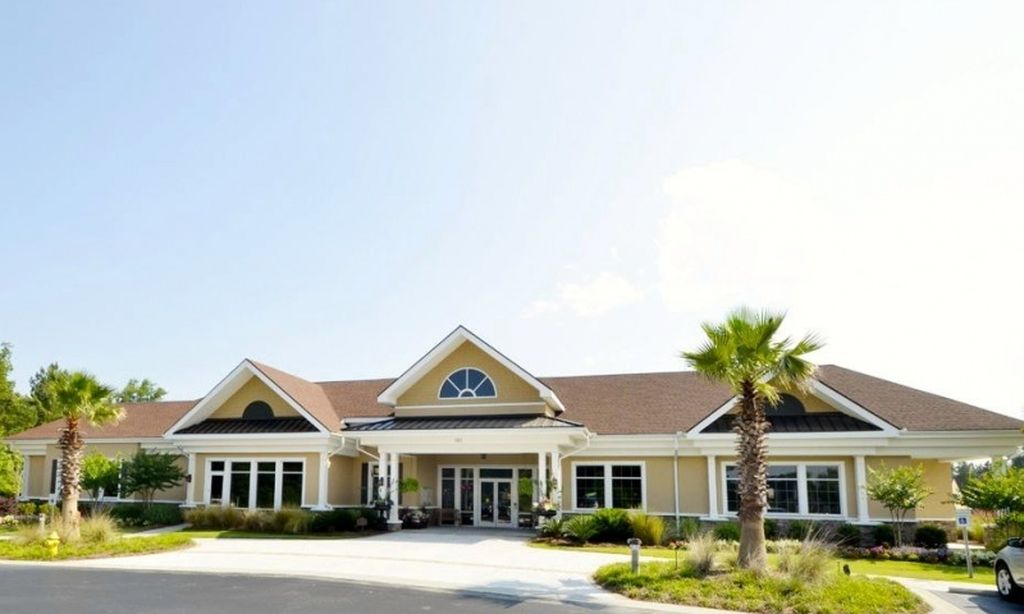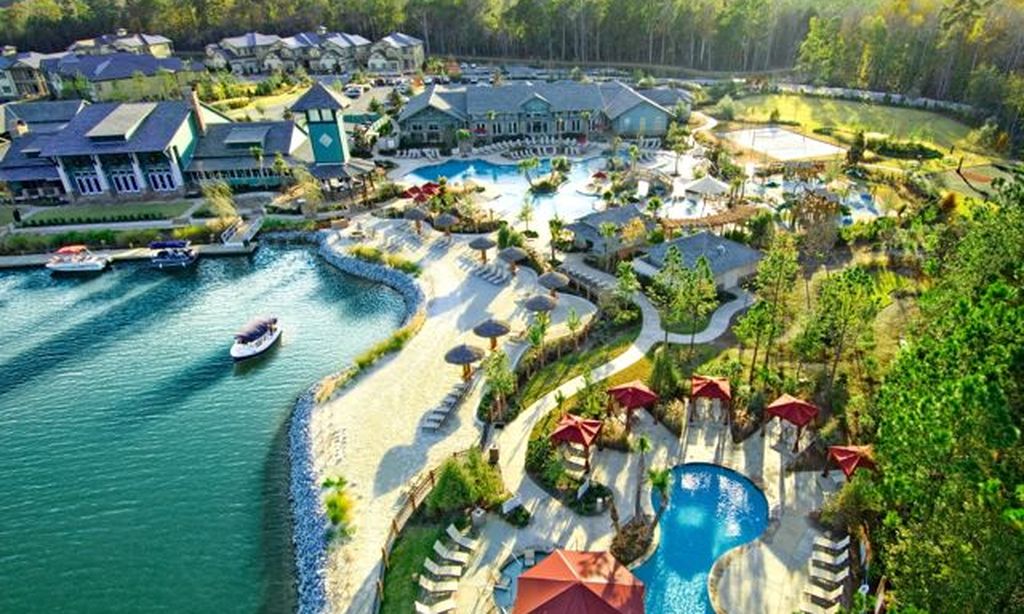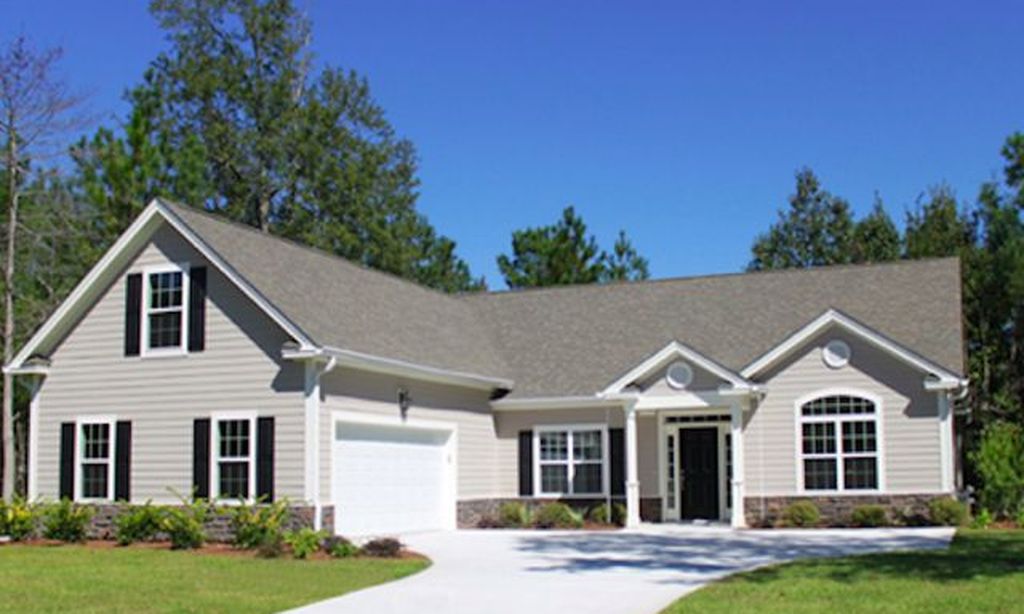- 2 beds
- 2 baths
- 1,278 sq ft
1 Nesting Ln, Bluffton, SC, 29909
Community: Sun City Hilton Head
-
Home type
Single family
-
Year built
2004
-
Lot size
8,276 sq ft
-
Price per sq ft
$290
-
Last updated
Today
-
Views
4
-
Saves
4
Questions? Call us: (843) 605-9482
Overview
Nestled on a corner lot, this Bayberry model with lush landscaping has 2 bedrooms, 2 updated baths and is ready to move in with many attractive features including the sunroom off the kitchen. The great room has a wall full of windows letting in the natural light and overlooks the pass through into the kitchen which includes plenty of space for dining. The kitchen cabinets are newly refinished and most of the appliances are newer. Sliding glass door leads to the Sunroom which can now be used year-round and offers views of lush landscaping. The primary bedroom overlooks the back yard for privacy and leads into the remodeled bathroom with double vanities and walk-in shower. The closet has plenty of space and shelving. The second bedroom is at the front of the home and has a nice-sized closet and the guest bath is close by. There is an utility room for the washer and dryer and this leads to the 2-car garage which has numerous built-ins that create a workspace and wonderful storage. Enjoy this 55+ gated, community which has so many things to offer. Some of the sports include bocce ball, swimming in one of the 5 pools, golfing on one of the 3 18-hole courses, tennis, pickleball, the softball club or just enjoy walking the leisure trails through the community or working out. Or perhaps you have a more creative side which might include the stain glass studio or photography studio just to mention a few - there are more than 150 groups and clubs waiting for you and there is always something. Don't miss the on-site restaurants.
Interior
Appliances
- Dishwasher, Disposal, Microwave, Oven, Range, Refrigerator, Self Cleaning Oven, Water Softener, Tankless Water Heater, Water Purifier
Bedrooms
- Bedrooms: 2
Cooling
- Central Air, Electric, Window Unit(s)
Heating
- Natural Gas
Features
- Attic Access, Ceiling Fan(s), Main Level Primary, New Paint, Pull Down Attic Stairs, Separate Shower, Window Treatments, Entrance Foyer, Eat-in Kitchen
Size
- 1,278 sq ft
Exterior
Private Pool
- No
Patio & Porch
- Front Porch
Roof
- Asphalt
Garage
- Garage Spaces: 2
- Driveway
- Garage
- Two Car
Carport
- None
Year Built
- 2004
Lot Size
- 0.19 acres
- 8,276 sq ft
Waterfront
- No
Water Source
- Public
Community Info
Senior Community
- Yes
Location
- City: Bluffton
- County/Parrish: Beaufort
Listing courtesy of: Carol O'Brien, Keller Williams Realty (322) Listing Agent Contact Information: 843-422-0242
MLS ID: 502261
We do not attempt to independently verify the currency, completeness, accuracy or authenticity of the data contained herein. All area measurements and calculations are approximate and should be independently verified. Data may be subject to transcription and transmission errors. Accordingly, the data is provided on an ”as is” ”as available” basis only and may not reflect all real estate activity in the market. © [2023] REsides, Inc. All rights reserved. Certain information contained herein is derived from information, which is the licensed property of, and copyrighted by, REsides, Inc.
Sun City Hilton Head Real Estate Agent
Want to learn more about Sun City Hilton Head?
Here is the community real estate expert who can answer your questions, take you on a tour, and help you find the perfect home.
Get started today with your personalized 55+ search experience!
Want to learn more about Sun City Hilton Head?
Get in touch with a community real estate expert who can answer your questions, take you on a tour, and help you find the perfect home.
Get started today with your personalized 55+ search experience!
Homes Sold:
55+ Homes Sold:
Sold for this Community:
Avg. Response Time:
Community Key Facts
Age Restrictions
- 55+
Amenities & Lifestyle
- See Sun City Hilton Head amenities
- See Sun City Hilton Head clubs, activities, and classes
Homes in Community
- Total Homes: 10,100
- Home Types: Single-Family, Attached
Gated
- Yes
Construction
- Construction Dates: 1995 - Present
- Builder: Del Webb
Similar homes in this community
Popular cities in South Carolina
The following amenities are available to Sun City Hilton Head - Bluffton, SC residents:
- Clubhouse/Amenity Center
- Golf Course
- Restaurant
- Fitness Center
- Indoor Pool
- Outdoor Pool
- Aerobics & Dance Studio
- Hobby & Game Room
- Card Room
- Ceramics Studio
- Arts & Crafts Studio
- Sewing Studio
- Stained Glass Studio
- Woodworking Shop
- Ballroom
- Performance/Movie Theater
- Computers
- Library
- Billiards
- Walking & Biking Trails
- Tennis Courts
- Pickleball Courts
- Bocce Ball Courts
- Horseshoe Pits
- Softball/Baseball Field
- Volleyball Court
- Lakes - Fishing Lakes
- R.V./Boat Parking
- Gardening Plots
- Playground for Grandkids
- Table Tennis
- Pet Park
- Picnic Area
- Photography Studio
- Multipurpose Room
- Croquet Court/Lawn
There are plenty of activities available in Sun City Hilton Head. Here is a sample of some of the clubs, activities and classes offered here.
- Avant Gardeners
- Bible Study
- Bird Club
- Bon Appetite Cooking
- Car Crazy Club
- Car Lovers United
- Chorus and Band
- Cloggers
- Community Theatre
- Cyclers
- For the Love of Dogs
- Geneaology
- Glass Crafters
- Golf Clubs
- In Stitches
- Kayaking
- Library
- Men's Golf
- Model Railroads
- Model Yacht Group
- Music Guild
- New River Harmony
- Painting
- Photography
- Quilters
- Skywatchers
- Solos (singles club)
- Stained Glass
- Stationary Making
- Sun City Chimers
- Sundancers
- Sunscribers
- Wine Enthusiasts
- Women's Golf
- Woodcarvers








