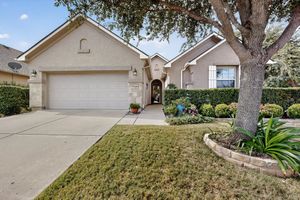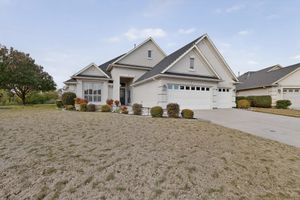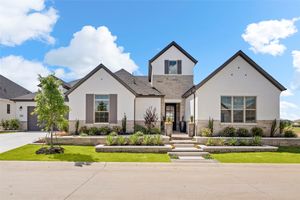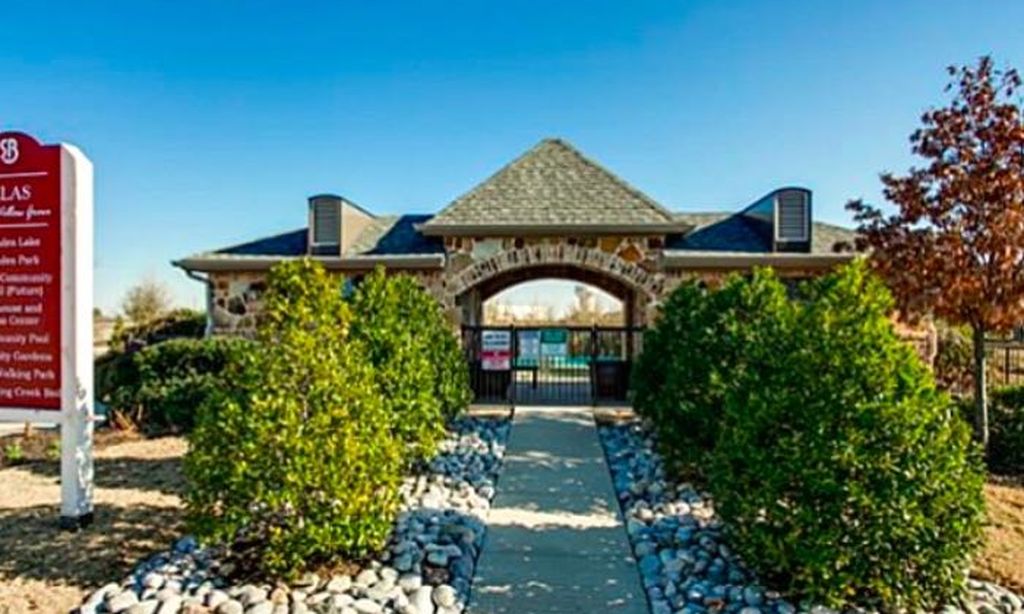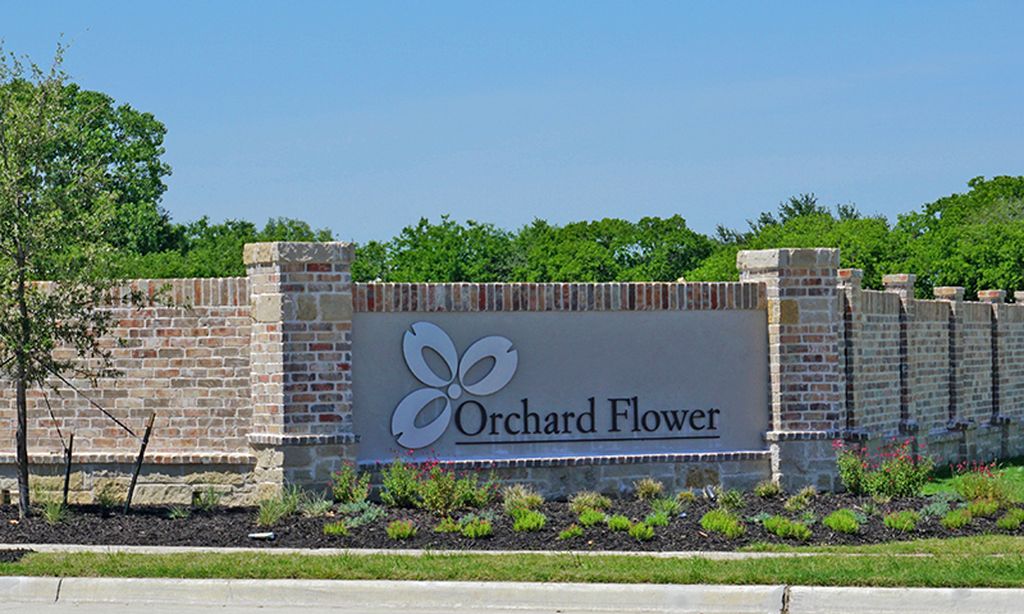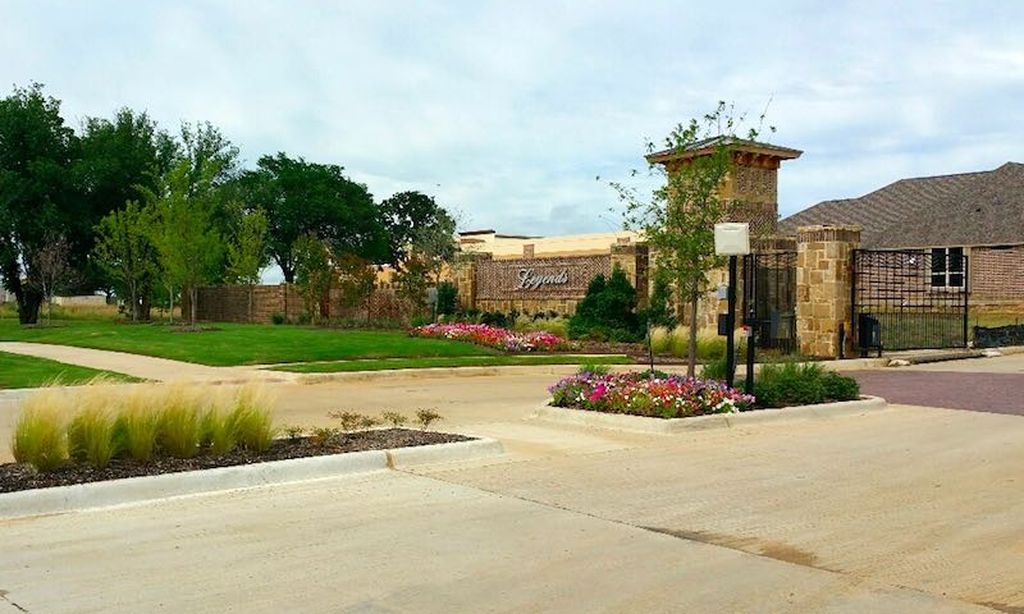- 2 beds
- 2 baths
- 2,048 sq ft
10000 Soriano St, Denton, TX, 76207
Community: Robson Ranch – Texas
-
Home type
Single family
-
Year built
2004
-
Lot size
8,407 sq ft
-
Price per sq ft
$237
-
Taxes
$9379 / Yr
-
HOA fees
$1957 / SemiAnnually
-
Last updated
Today
-
Views
3
-
Saves
4
Questions? Call us: (940) 304-0900
Overview
Discover the charm and comfort of this beautifully upgraded Milano floorplan, complete with a separate side golf cart garage and set on a serene greenbelt lot. This home boasts a truly one-of-a-kind steel roof with composite overlay, installed in 2009 and backed by a 50-year transferable warranty—a rare and valuable feature. Step through the flagstone courtyard and into the thoughtfully remodeled interior. The chef-inspired kitchen features granite countertops, roll-out shelves, a Blanco sink, electric oven, gas cooktop with griddle, and a custom decorative arch with accent lighting. A high-top breakfast bar with seating makes it perfect for casual dining or entertaining. The light-filled living room offers a cozy fireplace, ceiling fan, and seamless access to the extended covered patio, ideal for indoor-outdoor living. The spacious primary suite includes a bay window with greenbelt views, tray ceiling, ceiling fan, heated bathroom floors, dual vanities, and two custom closets. The guest bedroom is equally versatile with a built-in desk, cabinetry, and a queen-size Murphy bed, perfect for visitors or flex space. Step outside to your entertainer’s backyard, featuring an outdoor kitchen with sink, oversized covered patio, lush landscaping, and a fenced yard overlooking the greenbelt and walking path. Additional highlights include a dedicated office space, laundry room with sink, 20-amp breaker box, sump pump, central vacuum system, tankless water heater (2014), and HVAC system (2023). This home offers the ideal blend of luxury, functionality, and peace of mind—don’t miss this exceptional opportunity!
Interior
Appliances
- Dishwasher, Electric Oven, Gas Cooktop, Disposal, Microwave, Refrigerator, Tankless Water Heater
Bedrooms
- Bedrooms: 2
Bathrooms
- Total bathrooms: 2
- Full baths: 2
Laundry
- Washer Hookup
- Electric Dryer Hookup
- Gas Dryer Hookup
- In Utility Room
Cooling
- Central Air, Electric
Heating
- Central, Natural Gas
Fireplace
- 1
Features
- Central Vacuum, Decorative/Designer Lighting Fixtures, Double Vanity, Granite Counters, High Speed Internet, Walk-In Closet(s)
Levels
- One
Size
- 2,048 sq ft
Exterior
Private Pool
- No
Patio & Porch
- Covered
Roof
- Metal
Garage
- Attached
- Garage Spaces: 3
- GarageFacesFront
- GolfCartGarage
- GarageFacesSide
Carport
- None
Year Built
- 2004
Lot Size
- 0.19 acres
- 8,407 sq ft
Waterfront
- No
Water Source
- Public
Sewer
- Public Sewer
Community Info
HOA Fee
- $1,957
- Frequency: SemiAnnually
Taxes
- Annual amount: $9,379.00
- Tax year:
Senior Community
- Yes
Features
- Clubhouse, FitnessCenter, Fishing, FencedYard, Golf, Gated, Other, Pickleball, Pool, Restaurant, Sauna, TennisCourts, TrailsPaths, Curbs, Sidewalks
Location
- City: Denton
- County/Parrish: Denton
Listing courtesy of: Carly Harrison, Attorney Broker Services Listing Agent Contact Information: 214-263-4372
MLS ID: 20906046
© 2025 North Texas Real Estate Information Services, INC. All rights reserved. Information deemed reliable but not guaranteed. The data relating to real estate for sale on this website comes in part from the IDX Program of the North Texas Real Estate Information Services. Listing information is intended only for personal, non-commercial use of viewer and may not be reproduced or redistributed.
Robson Ranch – Texas Real Estate Agent
Want to learn more about Robson Ranch – Texas?
Here is the community real estate expert who can answer your questions, take you on a tour, and help you find the perfect home.
Get started today with your personalized 55+ search experience!
Want to learn more about Robson Ranch – Texas?
Get in touch with a community real estate expert who can answer your questions, take you on a tour, and help you find the perfect home.
Get started today with your personalized 55+ search experience!
Homes Sold:
55+ Homes Sold:
Sold for this Community:
Avg. Response Time:
Community Key Facts
Age Restrictions
- 55+
Amenities & Lifestyle
- See Robson Ranch – Texas amenities
- See Robson Ranch – Texas clubs, activities, and classes
Homes in Community
- Total Homes: 7,200
- Home Types: Single-Family, Attached
Gated
- Yes
Construction
- Construction Dates: 2002 - Present
- Builder: Robson Communities
Similar homes in this community
Popular cities in Texas
The following amenities are available to Robson Ranch – Texas - Denton, TX residents:
- Golf Course
- Restaurant
- Fitness Center
- Indoor Pool
- Outdoor Pool
- Ceramics Studio
- Arts & Crafts Studio
- Woodworking Shop
- Ballroom
- Walking & Biking Trails
- Tennis Courts
- Pickleball Courts
- Softball/Baseball Field
- Gardening Plots
- Outdoor Patio
- Pet Park
- Day Spa/Salon/Barber Shop
- Multipurpose Room
- Business Center
- Misc.
There are plenty of activities available in Robson Ranch - Texas. Here is a sample of some of the clubs, activities and classes offered here.
- After Schoolers
- Baby Boomers
- Basketball
- Bridge
- Community Choir
- Couples Bridge
- Democratic Club
- Duplicate Bridge Club
- Garden Club
- Genealogy Club
- Happy Potters Pottery Club
- Happy Tails Dog Club
- Just Good Readin' Book Club
- Kiln Krafters Ceramic Club
- Ladies Afternoon Bridge
- Motorcycle Group - Robson Riders
- Music Club
- Pet Finders Group
- Poker
- Pot Luck
- Republican Club
- Road Runners Club
- RV Club
- Sassy Stampers
- Scrapbooking Group
- Softball
- Support Our Troops
- Tai Chi
- Tennis Club
- Volleyball
- W.O.W (Watch Our Weight)
- Women's Club
- Women's Golf Club
- Woodworkers
- Yarn Divas
- Yoga
- Zumba

