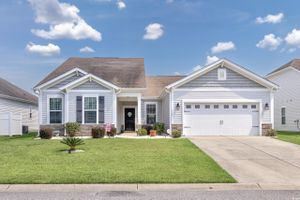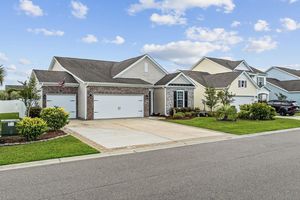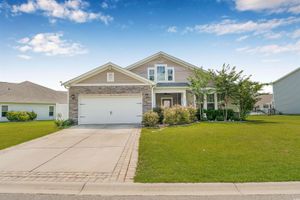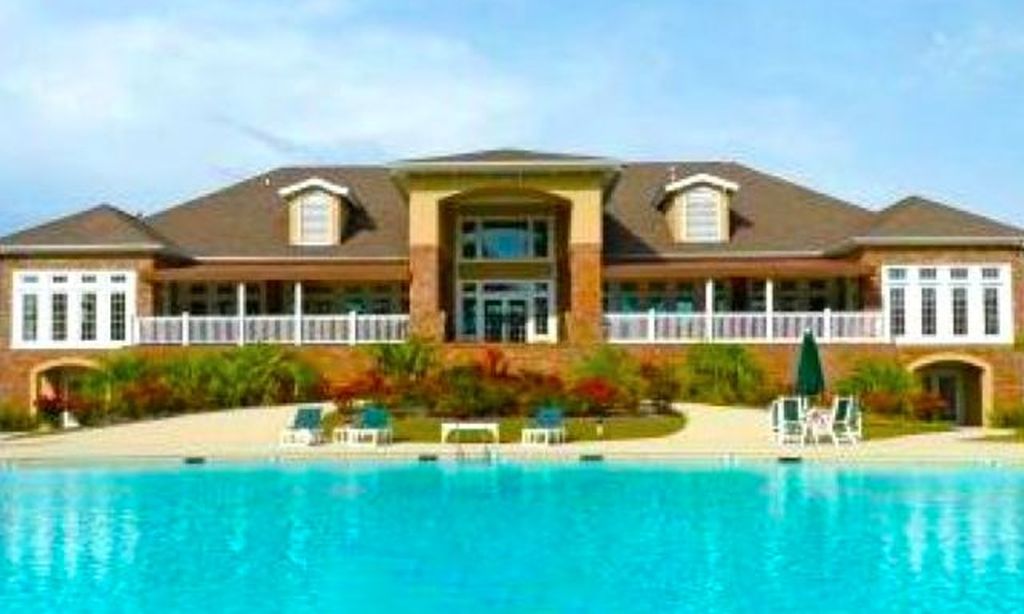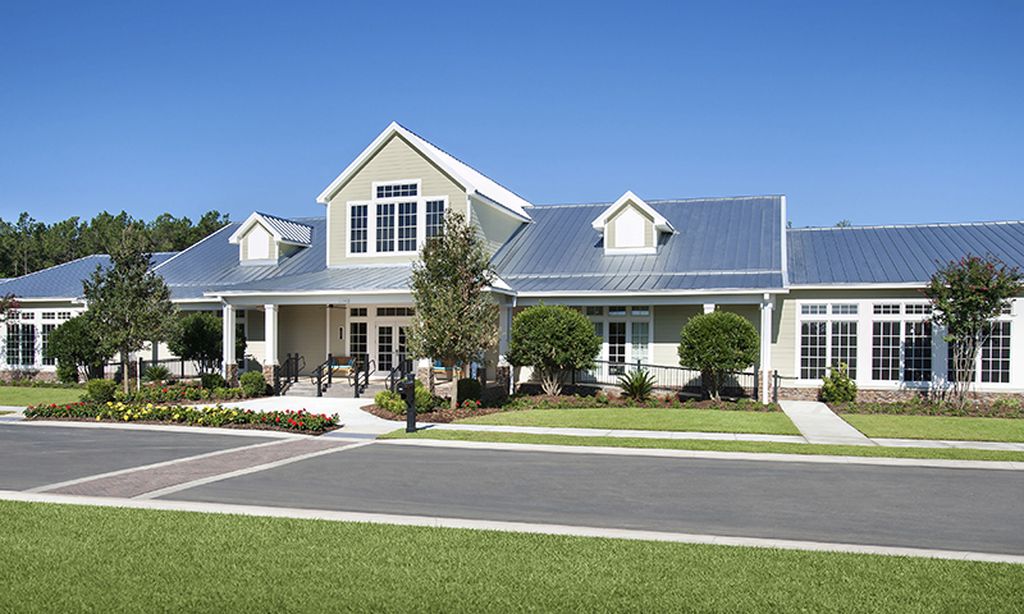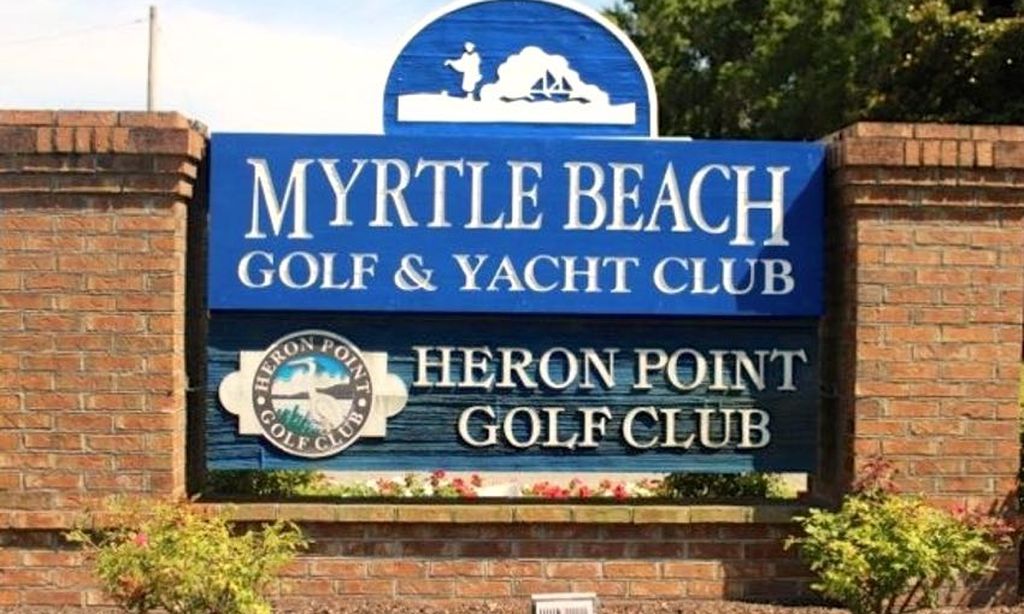- 3 beds
- 2 baths
- 1,563 sq ft
1001 Bonita Loop, Myrtle Beach, SC, 29588
Community: Cameron Village
-
Home type
Detached
-
Year built
2007
-
Lot size
8,712 sq ft
-
Price per sq ft
$205
-
HOA fees
$88 / Mo
-
Last updated
2 days ago
-
Views
8
Questions? Call us: (854) 600 4424
Overview
Welcome to this charming 3-bedroom, 2-bathroom home located in the highly sought-after Burgess/St. James School attendance area. Situated on a spacious 0.20-acre lot, this home offers an open-concept floor plan that's perfect for entertaining family and friends. Enjoy your morning coffee on the covered front porch or unwind in the private screened-in back porch, overlooking the backyard ideal for outdoor gatherings, relaxing, pets, or play. The HVAC system was replaced in 2021, offering peace of mind for years to come. Inside, you'll find a functional layout with a bright and airy living space, a well-appointed kitchen, and comfortable bedrooms. The split floor plan consists of two bedrooms and a bathroom on one side of the home, while the primary bedroom and bathroom are located on the other. The primary bedroom boasts large windows that overlook the backyard, with an attached primary bathroom. The primary bath features dual closets, a double sink, soaking tub, and shower. The home also includes a 2-car garage for added storage and convenience. Located in a vibrant neighborhood, residents enjoy access to a community center, pickleball court, basketball court, playground, and pool.
Interior
Appliances
- Dishwasher, Disposal, Microwave, Range, Refrigerator, Range Hood
Bedrooms
- Bedrooms: 3
Laundry
- Washer Hookup
Cooling
- Central Air
Heating
- Central, Electric
Fireplace
- None
Features
- Split Bedrooms, Breakfast Bar, Bedroom on Main Level, Breakfast Area
Levels
- One
Size
- 1,563 sq ft
Exterior
Private Pool
- No
Patio & Porch
- Front Porch, Patio, Porch, Screened
Garage
- Attached
- Garage Spaces: 2
- Attached
- Garage
- Two Car
Carport
- None
Year Built
- 2007
Lot Size
- 0.2 acres
- 8,712 sq ft
Waterfront
- No
Water Source
- Public
Community Info
HOA Fee
- $88
- Frequency: Monthly
- Includes: Clubhouse, Motorcycle Allowed, Pet Restrictions, Tennis Court(s)
Senior Community
- No
Features
- Clubhouse, Recreation Area, Tennis Court(s), Long Term Rental Allowed, Pool
Location
- City: Myrtle Beach
- County/Parrish: Horry
Listing courtesy of: Leverage Real Estate Team, CENTURY 21 Broadhurst Listing Agent Contact Information: [email protected]
Source: Ccar
MLS ID: 2517224
The data relating to real estate for sale on this website comes in part from the Broker Reciprocity Program of the Coastal Carolinas Association of REALTORS® Multiple Listing Service. Real estate listings held by brokerage firms other than RE/MAX Southern Shores are marked with the Broker Reciprocity logo and detailed information about them includes the name of the listing brokers. The information provided is for consumers' personal, non-commercial use and may not be used for any purpose other than to identify prospective properties consumers may be interested in purchasing. All information provided is deemed reliable but is not guaranteed accurate, and should be independently verified. Copyright 2025 of the Coastal Carolinas Association of REALTORS® MLS. All rights reserved.
Cameron Village Real Estate Agent
Want to learn more about Cameron Village?
Here is the community real estate expert who can answer your questions, take you on a tour, and help you find the perfect home.
Get started today with your personalized 55+ search experience!
Want to learn more about Cameron Village?
Get in touch with a community real estate expert who can answer your questions, take you on a tour, and help you find the perfect home.
Get started today with your personalized 55+ search experience!
Homes Sold:
55+ Homes Sold:
Sold for this Community:
Avg. Response Time:
Community Key Facts
Age Restrictions
- None
Amenities & Lifestyle
- See Cameron Village amenities
- See Cameron Village clubs, activities, and classes
Homes in Community
- Total Homes: 344
- Home Types: Single-Family, Attached
Gated
- No
Construction
- Construction Dates: 2005 - 2021
- Builder: Beazer Homes, Beazer
Similar homes in this community
Popular cities in South Carolina
The following amenities are available to Cameron Village - Myrtle Beach, SC residents:
- Clubhouse/Amenity Center
- Multipurpose Room
- Outdoor Pool
- Outdoor Patio
- Walking & Biking Trails
- Tennis Courts
- Basketball Court
- Lakes - Scenic Lakes & Ponds
- Playground for Grandkids
There are plenty of activities available in Cameron Village. Here is a sample of some of the clubs, activities and classes offered here.
- Basketball
- Tennis

