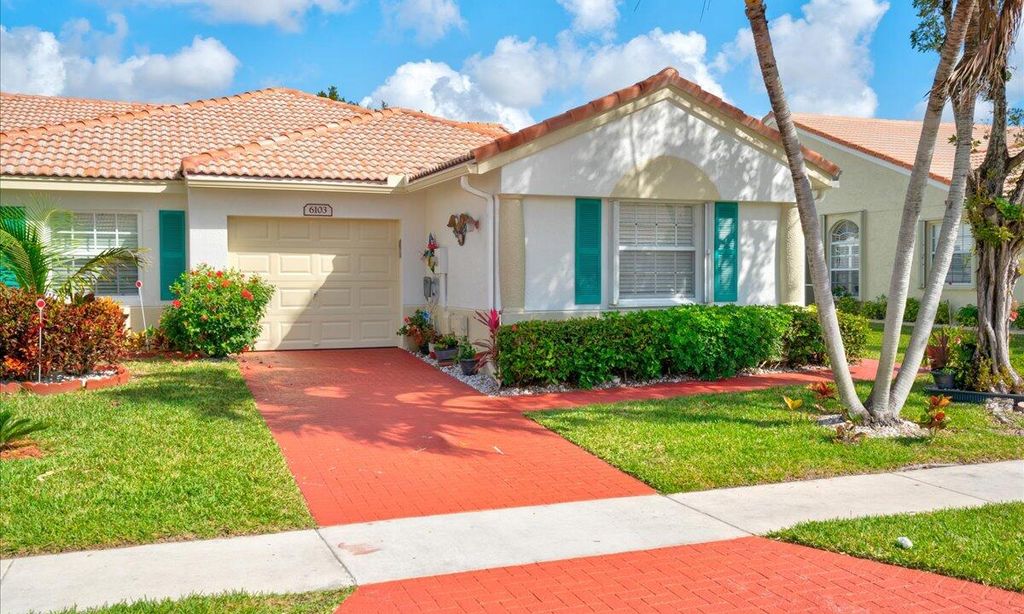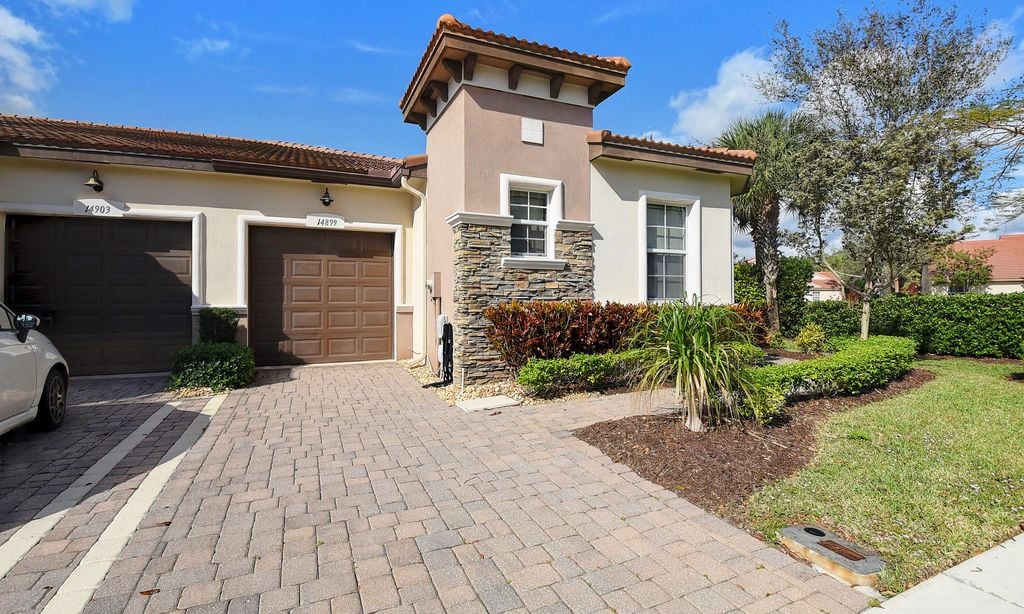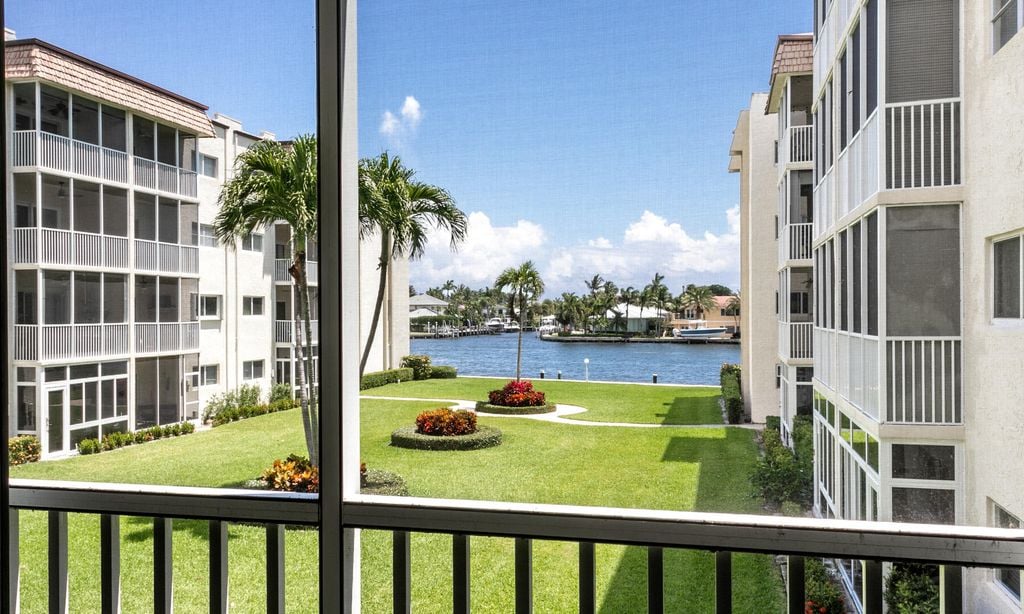- 3 beds
- 3 baths
- 2,574 sq ft
10050 Regency Way, Palm Beach Gardens, FL, 33412
Community: Regency at Avenir
-
Home type
Single family
-
Year built
2023
-
Lot size
6,534 sq ft
-
Price per sq ft
$385
-
Taxes
$16738 / Yr
-
HOA fees
$412 /
-
Last updated
1 day ago
Questions? Call us: (561) 220-2216
Overview
Welcome to the extended McKenna, a beautifully designed Coastal home that captures the relaxed elegance of Florida living. The stone-accented exterior and bright, open floor plan set a welcoming tone from the moment you arrive. Inside, the expanded gourmet kitchen is both stylish and functional, featuring quartz countertops, a larger island, a walk-in pantry, and an added row of lighted glass-front cabinets. Designer lighting, Minka Aire ceiling fans, and upgraded recessed fixtures throughout the home create a soft, inviting atmosphere. Custom touches continue with Closets by Design organization systems in the pantry, primary suite, and storage areas, along with a Toto bidet in the primary bath and Hunter Douglas Pirouette window treatments, many with remote controls for effortless comfort. The great room opens to a remote-controlled screened lanai overlooking the heated pool and lush, privacy landscaping, offering a seamless connection between indoor and outdoor living. A whole-home water filtration system and a spacious two-car plus garage add convenience and peace of mind. Thoughtfully upgraded and designed for easy living, this home offers a perfect balance of comfort, style, and the Florida lifestyle. Detailed upgrade list available. Furnishings and Electronics negotiable. Experience private, resort-style living at its finest in this vibrant Regency Avenir community. Located in the sought-after Palm Beach Gardens, this community blends contemporary home designs with exceptional amenities, all set in a relaxed and inviting atmosphere. Residents of Regency at Avenir in sought after Palm Beach Gardens enjoy exclusive access to The Pearl, the community's 22,000 sqft private clubhouse offering an onsite activities director, a wide array of special interest clubs, activities, and events. Amenities at The Pearl include a picturesque resort-style pool, spa, pickleball, tennis, two fitness centers, wine storage, card and game rooms, ball room, indoor/outdoor lounge, a golf simulator, outdoor amphitheater, outdoor game area and much more. Conveniently located near Sand Hill Crane Golf Club an 18-hole championship course, The new Nest Par 3 Course and various dining options. Across the street is PGA National's Estate Course, with membership options available. Minutes away from shopping, dining, the Airport, Palm Beach and so much more
Interior
Appliances
- Gas Water Heater, Cooktop, Dryer, Disposal, Dishwasher, Gas Range, Microwave, Oven, Refrigerator, Washer
Bedrooms
- Bedrooms: 3
Bathrooms
- Total bathrooms: 3
- Full baths: 3
Laundry
- Inside
- Laundry Tub
Cooling
- Central Air, Electric
Heating
- Central, Natural Gas
Features
- Entrance Foyer, High Ceilings, Pantry, Walk-In Closet(s), Closet Cabinetry, Garden Tub/Roman Tub, Storage, Impact Glass, Dual Sinks, Main Level Primary, Separate Shower, Soaking Tub
Size
- 2,574 sq ft
Exterior
Private Pool
- Yes
Patio & Porch
- Covered Patio, Screened Patio, Patio
Roof
- Concrete,Flat,Tile
Garage
- Attached
- Garage Spaces: 2
- Garage Door Opener
- Garage
- Attached Garage
Carport
- None
Year Built
- 2023
Lot Size
- 0.15 acres
- 6,534 sq ft
Waterfront
- No
Water Source
- Public
Sewer
- Public Sewer
Community Info
HOA Fee
- $412
- Includes: Basketball Court, Billiard Room, Clubhouse, Fitness Center, Game Room, Jogging Path, Picnic Area, Playground, Pool, Spa/Hot Tub, Tennis Court(s), Trail(s), On Site Manager/Engineer, Bocce Court, Community Room, Pickleball, Street Lights, Gated
Taxes
- Annual amount: $16,738.00
- Tax year: 2025
Senior Community
- Yes
Location
- City: Palm Beach Gardens
- County/Parrish: Palm Beach
Listing courtesy of: Linda Bright, Illustrated Properties LLC (Co Listing Agent Contact Information: 561-629-4995
MLS ID: R11133554
All listings featuring the BMLS logo are provided by BeachesMLS Inc. This information is not verified for authenticity or accuracy and is not guaranteed. Copyright 2026 Beaches Multiple Listing Service, Inc.
Regency at Avenir Real Estate Agent
Want to learn more about Regency at Avenir?
Here is the community real estate expert who can answer your questions, take you on a tour, and help you find the perfect home.
Get started today with your personalized 55+ search experience!
Want to learn more about Regency at Avenir?
Get in touch with a community real estate expert who can answer your questions, take you on a tour, and help you find the perfect home.
Get started today with your personalized 55+ search experience!
Homes Sold:
55+ Homes Sold:
Sold for this Community:
Avg. Response Time:
Community Key Facts
Age Restrictions
- 55+
Amenities & Lifestyle
- See Regency at Avenir amenities
- See Regency at Avenir clubs, activities, and classes
Homes in Community
- Total Homes: 469
- Home Types: Single-Family
Gated
- Yes
Construction
- Construction Dates: 2019 - Present
Similar homes in this community
Popular cities in Florida
The following amenities are available to Regency at Avenir - Palm Beach Gardens, FL residents:
- Clubhouse/Amenity Center
- Restaurant
- Fitness Center
- Outdoor Pool
- Aerobics & Dance Studio
- Arts & Crafts Studio
- Ballroom
- Performance/Movie Theater
- Tennis Courts
- Pickleball Courts
- Outdoor Patio
- Multipurpose Room
There are plenty of activities available in Regency at Avenir. Here is a sample of some of the clubs, activities and classes offered here.
- Card Tournaments
- Cocktail Parties
- Dinner Clubs
- Fitness Classes
- Pickleball
- Tennis








