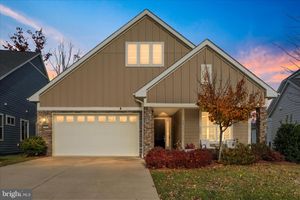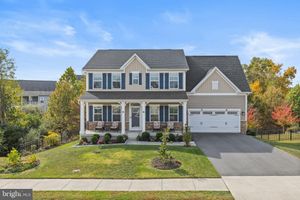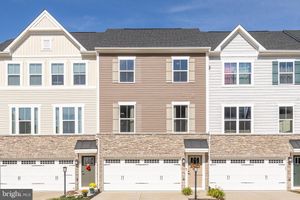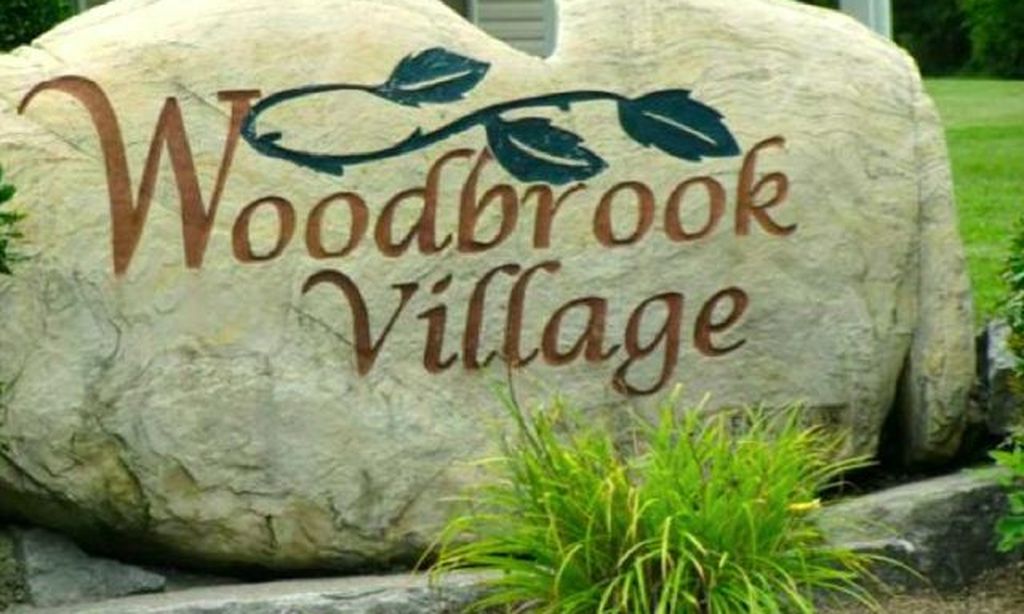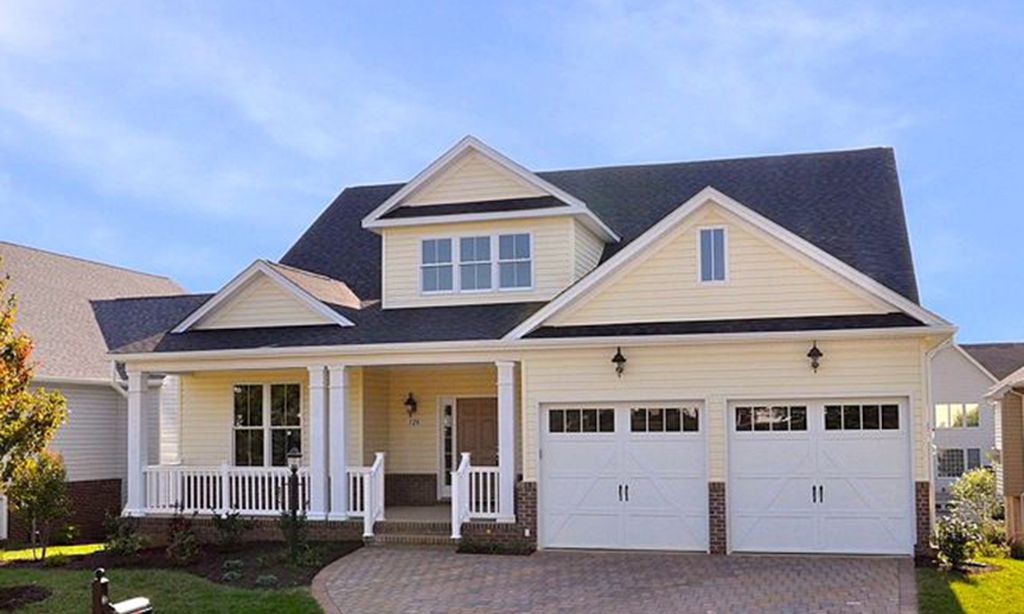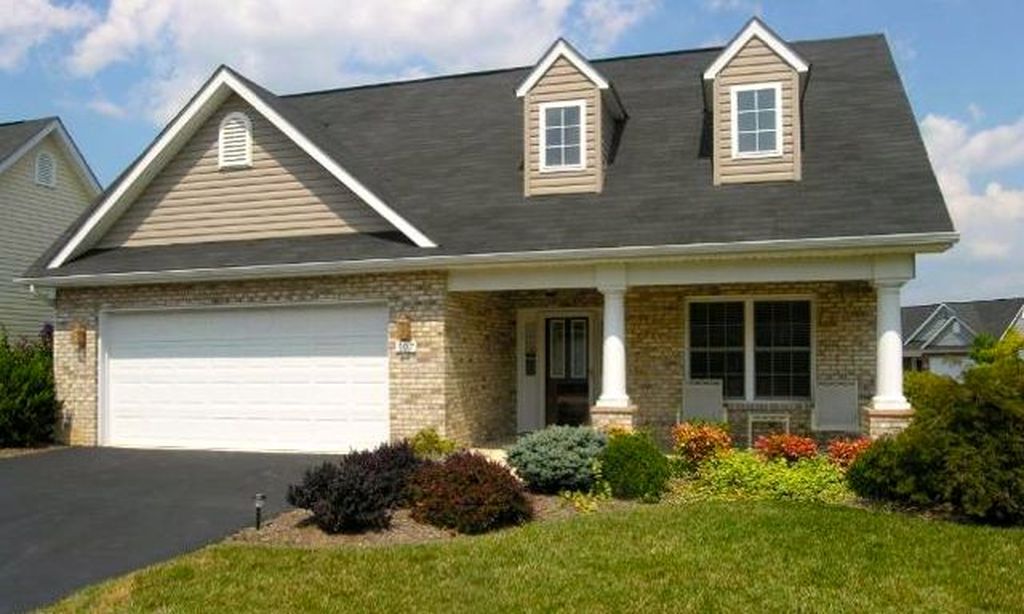- 5 beds
- 4 baths
- 4,267 sq ft
102 Phoebe Ct, Lake Frederick, VA, 22630
Community: Trilogy® at Lake Frederick
-
Year built
2018
-
Lot size
8,712 sq ft
-
Price per sq ft
$214
-
Taxes
$4055 / Yr
-
HOA fees
$405 / Mo
-
Last updated
1 day ago
-
Saves
1
Questions? Call us: (540) 299-2354
Overview
Welcome to the Hensley model by Shea Homes, built in 2018 and thoughtfully designed for modern living. From the moment you arrive, the curb appeal shines with a three-car garage, a welcoming covered front porch, and outdoor living spaces that continue around the back of the home. A screened porch extends from the great room on the main level, offering the perfect spot to enjoy fresh air in comfort, while a spacious patio off the lower-level walkout adds even more options for entertaining or relaxing.
Inside, the home’s open layout is filled with natural light and features a stunning kitchen at its heart. The kitchen showcases a sleek center island, granite countertops, mosaic tile backsplash, and contemporary fixtures, all enhanced by today’s stylish décor colors. This space flows seamlessly into the great room and dining area, creating a warm and inviting atmosphere that is perfect for both everyday living and hosting friends and family.
The main level offers three bedrooms, thoughtfully arranged for convenience and comfort. The primary suite is a true retreat, with a luxury bathroom that includes a double vanity, soaking tub, frameless glass shower, and a spacious walk-in closet. A modern shiplap accent wall adds character and style to the suite. Two additional bedrooms share a well-appointed full bathroom, making the main level ideal for guests or multi-generational living. A dedicated laundry room on this level adds everyday ease.
The lower level expands the living space with a fully finished walkout basement that is just as light-filled as the upper floors. Here you will find a huge recreation area perfect for lounging or entertaining, a game room for fun activities, and two additional bedrooms with a full bathroom. This flexible layout allows for a guest suite, home office, or space for hobbies, ensuring the home can adapt to your lifestyle.
With its modern finishes, open design, and versatile spaces both indoors and out, this Hensley model offers the perfect balance of style and functionality, ready to be enjoyed for years to come.
As a resident of Trilogy at Lake Frederick, you'll enjoy a wealth of incredible amenities designed to enhance your lifestyle. Dive into relaxation with both indoor and outdoor pools, stay active in the state-of-the-art fitness center, and unwind at the well-equipped community clubhouse. Savor gourmet meals at the farm-to-table restaurant and socialize in the exclusive members-only lounge. For the sports enthusiasts, tennis and pickleball courts, as well as a dog park, offer ample opportunities for recreation, while extensive lake trails beckon for serene strolls and outdoor adventures. Join a vibrant community of welcoming neighbors and future friends. Experience the pinnacle of resort living at Trilogy at Lake Frederick—where your dream home and ideal lifestyle come together seamlessly.
Interior
Appliances
- Built-In Microwave, Dryer, Washer, Cooktop, Dishwasher, Disposal, Refrigerator, Icemaker, Oven - Wall, Humidifier, Extra Refrigerator/Freezer, Stainless Steel Appliances
Bedrooms
- Bedrooms: 5
Bathrooms
- Total bathrooms: 4
- Half baths: 1
- Full baths: 3
Cooling
- Central A/C
Heating
- Forced Air
Fireplace
- 1
Features
- Ceiling Fan(s), Window Treatments, Water Treat System, Breakfast Area, Butlers Pantry, Carpet, Dining Area, Entry Level Bedroom, Family Room Off Kitchen, Floor Plan - Open, Kitchen - Gourmet, Kitchen - Island, Pantry, Primary Bath(s), Recessed Lighting, Upgraded Countertops, Walk-in Closet(s), Wood Floors
Levels
- 2
Size
- 4,267 sq ft
Exterior
Private Pool
- No
Patio & Porch
- Porch(es), Patio(s), Screened
Roof
- Composite
Garage
- Garage Spaces: 3
Carport
- None
Year Built
- 2018
Lot Size
- 0.2 acres
- 8,712 sq ft
Waterfront
- No
Water Source
- Public
Sewer
- Public Sewer
Community Info
HOA Fee
- $405
- Frequency: Monthly
- Includes: Art Studio, Bar/Lounge, Club House, Common Grounds, Exercise Room, Fitness Center, Game Room, Gated Community, Jog/Walk Path, Pool - Indoor, Pool - Outdoor, Recreational Center, Retirement Community, Swimming Pool, Tennis Courts
Taxes
- Annual amount: $4,055.00
- Tax year: 2025
Senior Community
- Yes
Location
- City: Lake Frederick
Listing courtesy of: Matt Boyer, Keller Williams Realty Listing Agent Contact Information: [email protected]
MLS ID: VAFV2036120
The information included in this listing is provided exclusively for consumers' personal, non-commercial use and may not be used for any purpose other than to identify prospective properties consumers may be interested in purchasing. The information on each listing is furnished by the owner and deemed reliable to the best of his/her knowledge, but should be verified by the purchaser. BRIGHT MLS and 55places.com assume no responsibility for typographical errors, misprints or misinformation. This property is offered without respect to any protected classes in accordance with the law. Some real estate firms do not participate in IDX and their listings do not appear on this website. Some properties listed with participating firms do not appear on this website at the request of the seller.
Trilogy® at Lake Frederick Real Estate Agent
Want to learn more about Trilogy® at Lake Frederick?
Here is the community real estate expert who can answer your questions, take you on a tour, and help you find the perfect home.
Get started today with your personalized 55+ search experience!
Want to learn more about Trilogy® at Lake Frederick?
Get in touch with a community real estate expert who can answer your questions, take you on a tour, and help you find the perfect home.
Get started today with your personalized 55+ search experience!
Homes Sold:
55+ Homes Sold:
Sold for this Community:
Avg. Response Time:
Community Key Facts
Age Restrictions
- 55+
Amenities & Lifestyle
- See Trilogy® at Lake Frederick amenities
- See Trilogy® at Lake Frederick clubs, activities, and classes
Homes in Community
- Total Homes: 950
- Home Types: Single-Family, Attached
Gated
- Yes
Construction
- Construction Dates: 2006 - Present
- Builder: Shea Homes, The Oxbridge Group
Similar homes in this community
Popular cities in Virginia
The following amenities are available to Trilogy® at Lake Frederick - Lake Frederick, VA residents:
- Clubhouse/Amenity Center
- Restaurant
- Fitness Center
- Indoor Pool
- Outdoor Pool
- Aerobics & Dance Studio
- Hobby & Game Room
- Arts & Crafts Studio
- Ballroom
- Walking & Biking Trails
- Tennis Courts
- Pickleball Courts
- Lakes - Boat Accessible
- Parks & Natural Space
- Demonstration Kitchen
- Outdoor Patio
- Golf Practice Facilities/Putting Green
- Multipurpose Room
- Boat Launch
- Dining
There are plenty of activities available in Trilogy® at Lake Frederick. Here is a sample of some of the clubs, activities and classes offered here.
- Bocce Ball
- Bunco
- Fishing
- Gardening
- Hiking
- History Club
- Kayaking
- Ladies Bible Study
- Paddleboarding
- Palette Club
- Pickleball
- Red Hat Club
- Tennis

