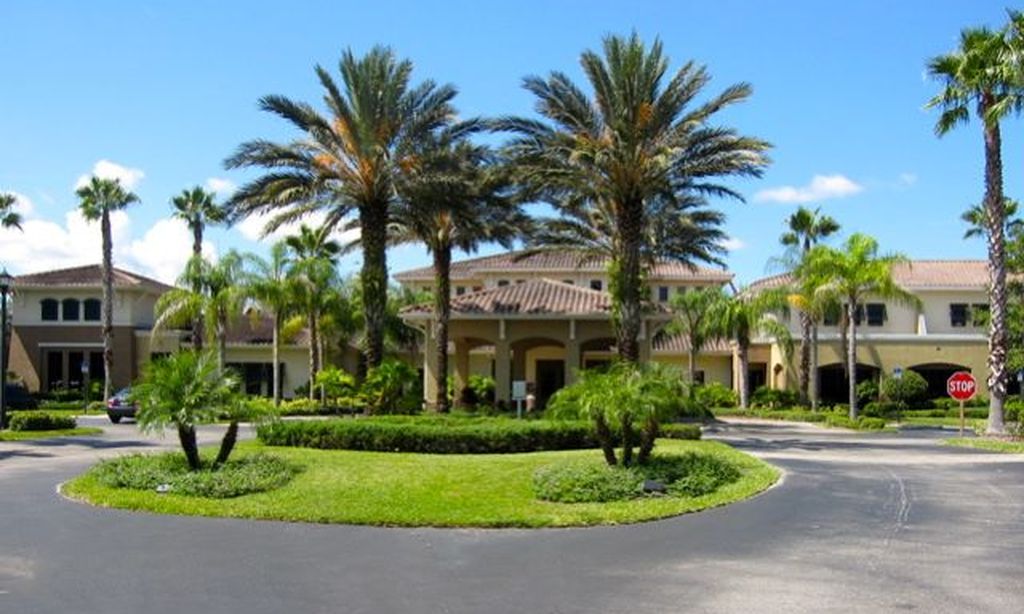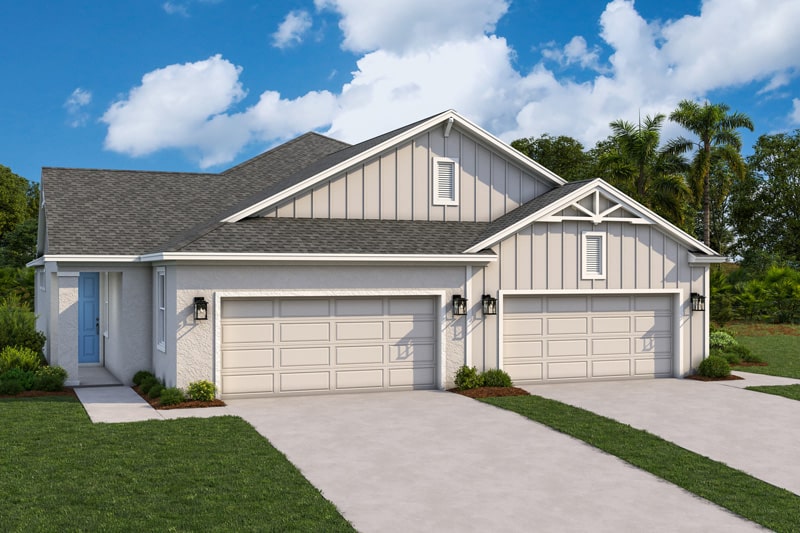- 3 beds
- 2 baths
- 1,757 sq ft
1021 Augusta Dr, Sun City Center, FL, 33573
Community: Sun City Center
-
Home type
Single family
-
Year built
1962
-
Lot size
9,373 sq ft
-
Price per sq ft
$164
-
Taxes
$4246 / Yr
-
HOA fees
$30 / Annually
-
Last updated
Today
-
Views
15
-
Saves
3
Questions? Call us: (813) 590-4515
Overview
SLLER MOTIVATED!!! TAKE THE VIRTUAL TOUR AND FALL IN LOVE as you feel RIGHT AT HOME! Have you been searching for a beautiful, like-new 3-bedroom home? Your search ends here. This stunning property is located in the desirable historic part of Sun City Center and immediately impresses with its attractive landscaping, freshly painted driveway, and expansive lot of nearly a quarter acre. The oversized carport easily accommodates a car and golf cart, with room for additional vehicles. Exterior upgrades include new fascia, fresh paint, new shutters, updated doors and light fixtures, a spacious storage room, and a brand-new roof—offering peace of mind for years to come. Inside, enjoy 1,757 square feet of fully updated living space, featuring three generously sized bedrooms, two full bathrooms, and multiple living areas perfect for relaxing or entertaining. The entire interior has been completely renovated with brand-new carpet, wood-look tile flooring, and a gorgeous new kitchen showcasing all-new cabinetry, a deep ceramic sink, marble countertops, tile backsplash, and LG stainless steel appliances. There’s also ample space for casual dining in the kitchen. Both the primary and guest bathrooms have been fully remodeled, offering new vanities, comfort-height toilets, walk-in showers with handhelds and grab bars, glass enclosures, and a built-in seat in the primary shower. Additional upgrades include fresh neutral interior paint, new ceiling fans and lighting throughout, updated outlets and switch covers, new doors with modern hardware, abundant built-in storage, a newer water heater, and a newer A/C unit. Best of all—no backyard neighbors. Enjoy low HOA fees, NO CDD’s and access to a vibrant community association offering social events and activities. Golf carts are welcome, making it easy to enjoy this friendly, active lifestyle. This home truly checks every box—schedule your showing
Interior
Appliances
- Dishwasher, Dryer, Exhaust Fan, Microwave, Range, Refrigerator, Washer
Bedrooms
- Bedrooms: 3
Bathrooms
- Total bathrooms: 2
- Full baths: 2
Laundry
- Inside
- Laundry Room
Cooling
- Central Air
Heating
- Central, Heat Pump
Features
- Built-in Features, Ceiling Fan(s), Eat-in Kitchen, High Ceilings, Open Floorplan, Upper Level Primary, Solid Surface Counters, Solid-Wood Cabinets, Walk-In Closet(s)
Levels
- One
Size
- 1,757 sq ft
Exterior
Private Pool
- No
Roof
- Shingle
Garage
- None
Carport
- Carport Spaces:
- Covered
Year Built
- 1962
Lot Size
- 0.22 acres
- 9,373 sq ft
Waterfront
- No
Water Source
- Public
Sewer
- Public Sewer
Community Info
HOA Information
- Association Fee: $30
- Association Fee Frequency: Annually
- Association Fee Includes: Airport/Runway, Basketball Court, Clubhouse, Fitness Center, Pickleball, Pool, Racquetball, Recreation Facilities, Sauna, Shuffleboard Court, Spa/Hot Tub, Tennis Court(s), Wheelchair Accessible, Pool(s)
Taxes
- Annual amount: $4,245.66
- Tax year: 2024
Senior Community
- Yes
Features
- Airport/Runway, Association Recreation - Owned, Buyer Approval Required, Clubhouse, Deed Restrictions, Dog Park, Golf Carts Permitted, Park, Pool, Racquetball, Restaurant, Sidewalks, Special Community Restrictions
Location
- City: Sun City Center
- County/Parrish: Hillsborough
- Township: 32
Listing courtesy of: David Latscha, AMERICAN HOMES REALTY GROUP, 800-913-8384
MLS ID: TB8476104
Listings courtesy of Stellar MLS as distributed by MLS GRID. Based on information submitted to the MLS GRID as of Feb 15, 2026, 06:33am PST. All data is obtained from various sources and may not have been verified by broker or MLS GRID. Supplied Open House Information is subject to change without notice. All information should be independently reviewed and verified for accuracy. Properties may or may not be listed by the office/agent presenting the information. Properties displayed may be listed or sold by various participants in the MLS.
Sun City Center Real Estate Agent
Want to learn more about Sun City Center?
Here is the community real estate expert who can answer your questions, take you on a tour, and help you find the perfect home.
Get started today with your personalized 55+ search experience!
Want to learn more about Sun City Center?
Get in touch with a community real estate expert who can answer your questions, take you on a tour, and help you find the perfect home.
Get started today with your personalized 55+ search experience!
Homes Sold:
55+ Homes Sold:
Sold for this Community:
Avg. Response Time:
Community Key Facts
Age Restrictions
- 55+
Amenities & Lifestyle
- See Sun City Center amenities
- See Sun City Center clubs, activities, and classes
Homes in Community
- Total Homes: 9,500
- Home Types: Single-Family, Attached
Gated
- No
Construction
- Construction Dates: 1961 - 2018
- Builder: Multiple Builders, Lennar, WCI, Del Webb
Similar homes in this community
Popular cities in Florida
The following amenities are available to Sun City Center - Sun City Center, FL residents:
- Clubhouse/Amenity Center
- Restaurant
- Fitness Center
- Indoor Pool
- Outdoor Pool
- Aerobics & Dance Studio
- Indoor Walking Track
- Hobby & Game Room
- Card Room
- Ceramics Studio
- Arts & Crafts Studio
- Lapidary Studio
- Stained Glass Studio
- Woodworking Shop
- Ballroom
- Performance/Movie Theater
- Computers
- Library
- Billiards
- Walking & Biking Trails
- Tennis Courts
- Pickleball Courts
- Shuffleboard Courts
- Horseshoe Pits
- Softball/Baseball Field
- Basketball Court
- Volleyball Court
- Lawn Bowling
- Outdoor Patio
- Pet Park
- Steam Room/Sauna
- Handball Courts
- Day Spa/Salon/Barber Shop
- Multipurpose Room
- Community Transit
- Gazebo
- Boat Launch
- Lounge
- Golf Shop/Golf Services/Golf Cart Rentals
- Gathering Areas
- Laundry
- Bar
There are plenty of activities available in Sun City Center. Here is a sample of some of the clubs, activities and classes offered here.
- Aerobics - Low Impact Aerobics
- Amateur Radio
- American Association of University Women
- Aquatic Fitness
- Art Club
- Arts and Crafts Clubs
- Audubon Society
- Ballroom Dance
- Big Band
- Big Band Dance
- Billiards
- Bingo
- Boom Ba Dance
- Bridge Association
- British Connection
- Bunka - Bunka Arts
- Bunka - Tai-Pan Bunka Club
- Caberet
- Cards
- Ceramics
- Chess Club
- China Painting
- Chorus-Men's
- Community Emergency Response Team (CERT)
- Computer Club (PC & Mac)
- Crafts and Things
- Dance
- Dog Owners Group
- Exercise
- Flexercise & Aerobic Dance
- Florida Senior American Cameo Club
- Foxy Seniors Dance Club
- Friends of European Brass
- Fun Squad
- Galaxy Bridge
- Guild of Technical & Electronic Experimenters
- High Twelve Masonic
- Historical Society of Greater SCC
- Horseshoe Pitching
- Intellectual Information Exchange Club
- International Forum of SCC
- Investment Club
- Ladies' Penny Ante
- Lapidary
- Lawn Bowling
- Man-to-Man
- Men's Club
- Men's Poker
- Metaphysical Group
- Minibus Trips
- Model Yachts
- Moonglow Dance
- Music
- Needlecrafters
- Needlepointers
- Photography
- Pickleball
- Pinochle
- Progressive Bridge
- Recreational Vehicle
- Registered Nurses
- Sawdust Engineers
- Sew 'N Sews
- Shellcrafters
- Shuffleboard
- Softball
- Solo Line Dancing
- Square Dancing
- Stained Glass
- SwimDancers
- Tap Dancing
- Tax Aide
- Tennis
- Tillers & Toilers
- Travel Club
- Unit Presidents Exchange Group (UPEG)
- Veterans
- Volleyball
- Weavers Guild
- Weight Control Group
- Women's Club
- Woodcarvers
- Writing
- Yoga








