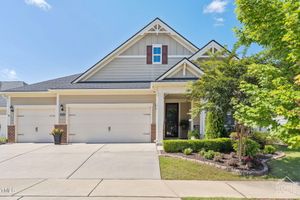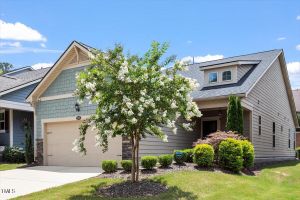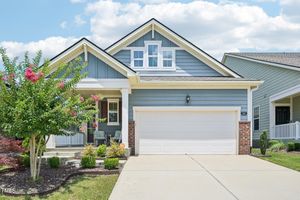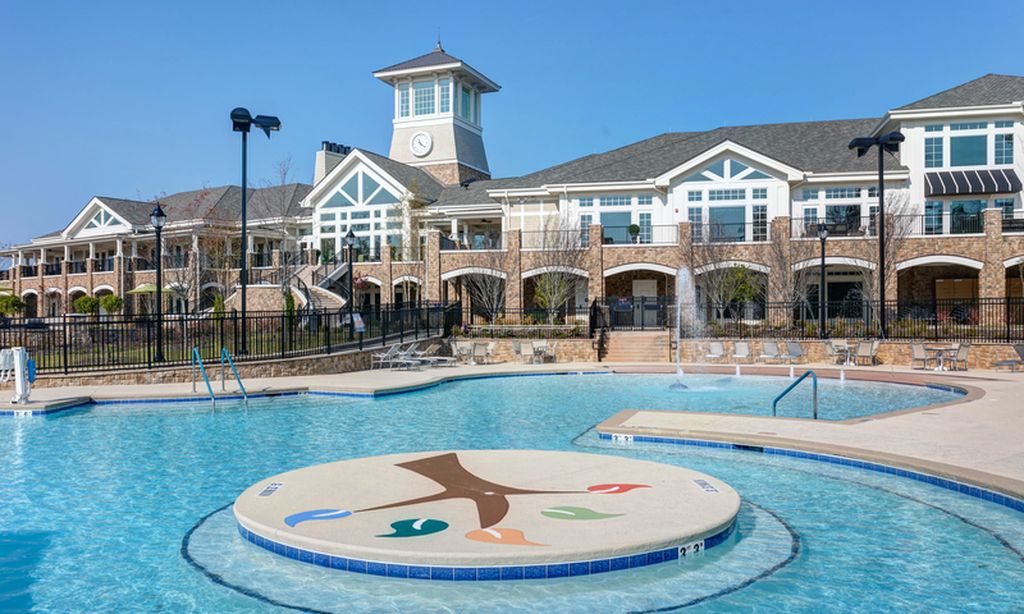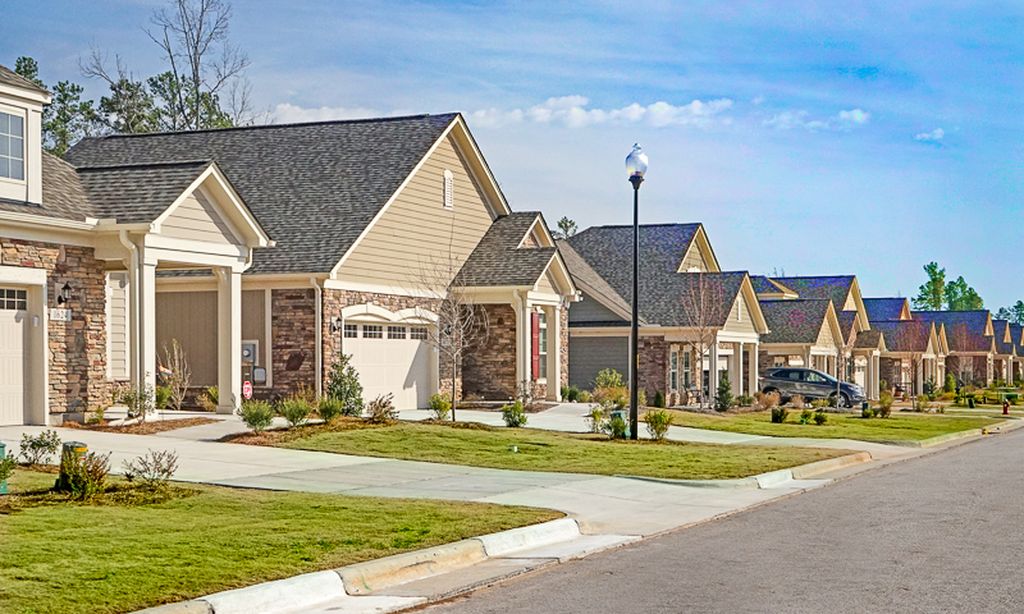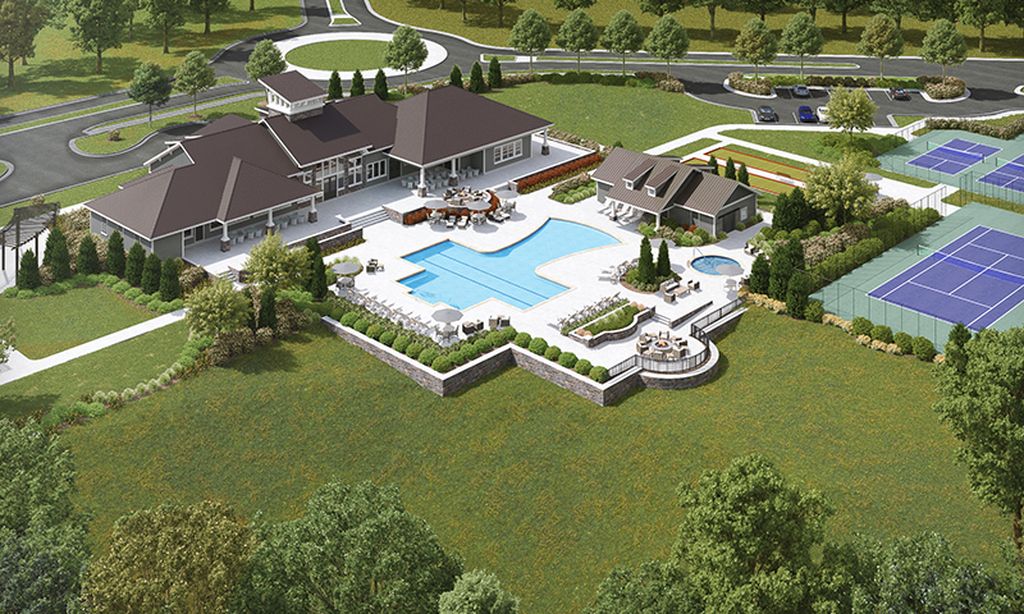- 3 beds
- 2 baths
- 1,664 sq ft
1028 Santiago St, Durham, NC, 27703
Community: Creekside at Bethpage
-
Home type
Ranch
-
Year built
2017
-
Lot size
4,792 sq ft
-
Price per sq ft
$316
-
Taxes
$4421 / Yr
-
HOA fees
$262 / Mo
-
Last updated
1 months ago
-
Views
4
Questions? Call us: (984) 217-7402
Overview
Jewel of the Neighborhood- Move in Ready- end of the cul-de-sac, water view, immaculate Scarlett Ranch floorplan! Enter to the elegance of hardwood flooring throughout main living areas, complemented by fresh coat of neutral paint throughout. The Chef's Kitchen is a true highlight, featuring 42-inch white cabinets, stainless steel appliances include smooth top electric range, microwave and fridge. Also find a generous walk-in Pantry and a large working island features counter bar seating. The open floorplan flows with a formal dining room adjacent to both kitchen and the living room and is flooded with natural light from a wall of windows, adding both style and functionality to the space. A gorgeous stacked stone fireplace is the centrpiece of the living room and flanked by a back wall of windows for more natural light. Retreat to the luxurious Primary Bedroom, complete with a bay window, trey ceiling, and an en-suite bathroom with granite countertops, a double vanity, and an oversized walk in shower with corner bench seat. Not to mention, the spacious walk-in closet offers ample storage for all your needs. Additionally, this home includes an Office/Bedroom with French glass doors and a closet, second full bathroom and a third bedroom, providing versatile living spaces to suit your lifestyle. Experience the joy of outdoor living from the screened porch, where you can relax and unwind while enjoying the pond view and tree lined private lot. You may also soak in the charm of the cozy front porch, perfect for sipping your morning coffee or catching up with neighbors. This home is nestled in an award-winning Active 55+ community, residents of Creekside at Bethpage can indulge in resort -style amenities, including pool access, fitness facilities, scenic trails, and a plethora of social events. Discover the ultimate blend of comfort, luxury, and convenience- your gateway to a vibrant and fulfilling lifestyle!
Interior
Appliances
- Dishwasher, Electric Range, Exhaust Fan, Ice Maker, Microwave, Refrigerator
Bedrooms
- Bedrooms: 3
Bathrooms
- Total bathrooms: 2
- Full baths: 2
Laundry
- Laundry Room
Cooling
- Ceiling Fan(s), Central Air
Heating
- Ceiling, Fireplace(s), Forced Air, Gas Pack
Fireplace
- 1
Features
- Tub Shower, Ceiling Fan(s), Eat-in Kitchen, Entrance Foyer, High Ceilings, Living/Dining Room, Open Floorplan, Pantry, Master Downstairs, Quartz Countertops, Separate Shower, Smart Thermostat, Tray Ceiling(s), Walk-In Closet(s), Walk-In Shower
Levels
- One
Size
- 1,664 sq ft
Exterior
Private Pool
- No
Roof
- Shingle
Garage
- Attached
- Garage Spaces: 2
Carport
- None
Year Built
- 2017
Lot Size
- 0.11 acres
- 4,792 sq ft
Waterfront
- No
Water Source
- Public
Sewer
- Public Sewer
Community Info
HOA Fee
- $262
- Frequency: Monthly
- Includes: Billiard Room, Clubhouse, Dog Park, Fitness Center, Game Court Interior, Landscaping, Maintenance Grounds, Pool, Racquetball, Tennis Court(s), Trail(s)
Taxes
- Annual amount: $4,421.00
- Tax year:
Senior Community
- Yes
Features
- Clubhouse, Fitness Center, Pool, Racquetball, Sidewalks, Street Lights, Tennis Court(s)
Location
- City: Durham
- County/Parrish: Durham
Listing courtesy of: Sharon Webb, Coldwell Banker Advantage Listing Agent Contact Information: 919-584-5554
Source: Triangle
MLS ID: 10083778
Listings marked with a Doorify MLS icon are provided courtesy of the Doorify MLS, of North Carolina, Internet Data Exchange Database. Brokers make an effort to deliver accurate information, but buyers should independently verify any information on which they will rely in a transaction. The listing broker shall not be responsible for any typographical errors, misinformation, or misprints, and they shall be held totally harmless from any damages arising from reliance upon this data. This data is provided exclusively for consumers' personal, non-commercial use. Copyright 2024 Doorify MLS of North Carolina. All rights reserved.
Want to learn more about Creekside at Bethpage?
Here is the community real estate expert who can answer your questions, take you on a tour, and help you find the perfect home.
Get started today with your personalized 55+ search experience!
Homes Sold:
55+ Homes Sold:
Sold for this Community:
Avg. Response Time:
Community Key Facts
Age Restrictions
- 55+
Amenities & Lifestyle
- See Creekside at Bethpage amenities
- See Creekside at Bethpage clubs, activities, and classes
Homes in Community
- Total Homes: 650
- Home Types: Attached, Single-Family
Gated
- No
Construction
- Construction Dates: 2015 - 2022
- Builder: AV Homes, Taylor Morrison
Similar homes in this community
Popular cities in North Carolina
The following amenities are available to Creekside at Bethpage - Durham, NC residents:
- Clubhouse/Amenity Center
- Fitness Center
- Outdoor Pool
- Aerobics & Dance Studio
- Hobby & Game Room
- Arts & Crafts Studio
- Performance/Movie Theater
- Computers
- Billiards
- Walking & Biking Trails
- Tennis Courts
- Pickleball Courts
- Bocce Ball Courts
- Lawn Bowling
- Lakes - Scenic Lakes & Ponds
- Gardening Plots
- Parks & Natural Space
- Outdoor Patio
- On-site Retail
- Multipurpose Room
There are plenty of activities available in Creekside at Bethpage. Here is a sample of some of the clubs, activities and classes offered here.
- Aerobics
- Arts & Crafts
- Bocce Ball
- Card Games
- Clubs
- Gardening
- Lawn Bowling
- Pickleball
- Shuffleboard
- Social Events
- Swimming
- Tennis

