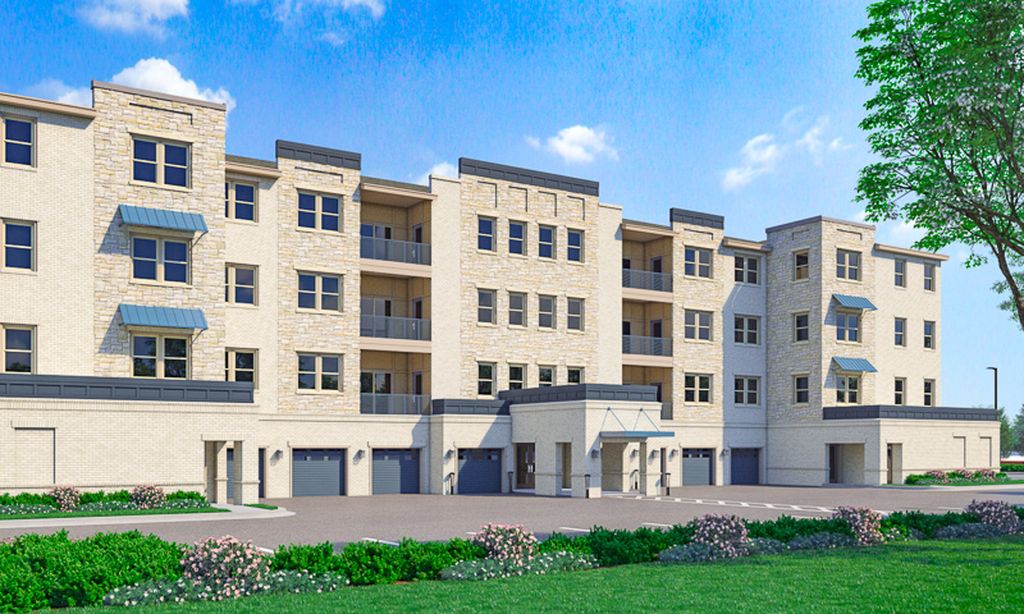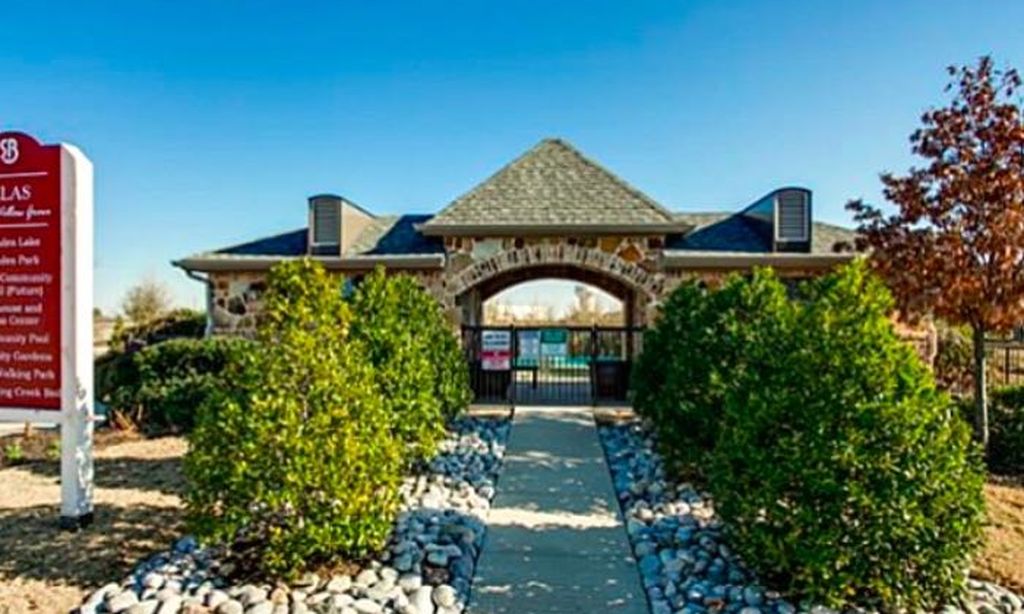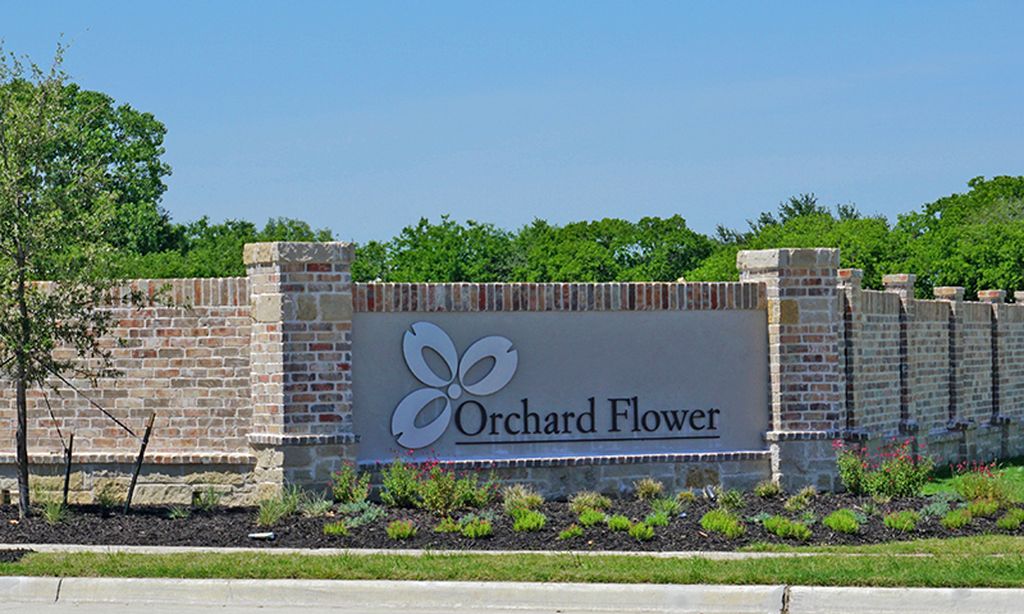-
Home type
Single family
-
Year built
2021
-
Lot size
6,534 sq ft
-
Price per sq ft
$256
-
Taxes
$10938 / Yr
-
HOA fees
$950 / SemiAnnually
-
Last updated
Today
-
Views
9
-
Saves
1
Questions? Call us: (903) 551-6782
Overview
There’s something special about a home that just feels easy the moment you walk in. This is one of those homes. With approximately 2,300 square feet of thoughtfully designed space, the layout strikes the perfect balance between openness and comfort. Natural light pours into the main living areas, creating a warm, welcoming atmosphere that makes everyday life feel just a little lighter. The heart of the home is the kitchen and living space — open enough for gathering, yet defined enough to feel cozy. Picture slow Saturday mornings with coffee at the island, dinner parties that linger a little longer than planned, and holidays where everyone naturally ends up in the same room. The primary suite offers a true retreat at the end of the day — spacious, private, and calm. Secondary bedrooms provide flexibility for guests, a home office, creative space, or a fitness room — whatever fits you. Outside, the backyard is designed for enjoyment without overwhelming upkeep. Built in grill and outdoor TV included! Whether it’s evening conversations under the Texas sky or a quiet morning moment before the day begins, this space invites you to slow down and stay awhile. Set within a well-established community with convenient access to dining, shopping, and major commuting routes, the location offers the kind of everyday ease that becomes more valuable over time. Community features include pickleball courts, community pool, fitness center and fire pits for social gathering. This isn’t just square footage. It’s comfort. It’s flexibility. This active adult, 55 plus, community is the backdrop for your next season of life.
Interior
Appliances
- Dishwasher, Disposal, Wine Cooler
Bedrooms
- Bedrooms: 3
Bathrooms
- Total bathrooms: 3
- Half baths: 1
- Full baths: 2
Laundry
- In Utility Room
Cooling
- Central Air, Ceiling Fan(s), Electric, ENERGY STAR Qualified Equipment
Heating
- Central, ENERGY STAR Qualified Equipment
Fireplace
- 1, Living Room
Features
- Decorative/Designer Lighting Fixtures, Double Vanity, Eat-in Kitchen, Granite Counters, High Speed Internet, Kitchen Island, Open Floorplan, Pantry, Walk-In Closet(s)
Levels
- One
Size
- 2,347 sq ft
Exterior
Private Pool
- No
Patio & Porch
- Covered
Roof
- Composition
Garage
- Attached
- Garage Spaces: 2
- DoorSingle
- GarageFacesFront
- Garage
- GarageDoorOpener
Carport
- None
Year Built
- 2021
Lot Size
- 0.15 acres
- 6,534 sq ft
Waterfront
- No
Water Source
- Public
Sewer
- Public Sewer
Community Info
HOA Information
- Association Fee: $950
- Association Fee Frequency: SemiAnnually
- Association Fee Includes: MaintenanceFrontYard, All Facilities, Association Management, Maintenance Grounds
Taxes
- Annual amount: $10,938.00
- Tax year:
Senior Community
- Yes
Features
- Clubhouse, FitnessCenter, Pickleball, Pool, Sidewalks
Location
- City: Allen
- County/Parrish: Collin
Listing courtesy of: Suzy Neal, Compass RE Texas, LLC Listing Agent Contact Information: 214-991-7565
MLS ID: 21189648
© 2026 North Texas Real Estate Information Services, INC. All rights reserved. Information deemed reliable but not guaranteed. The data relating to real estate for sale on this website comes in part from the IDX Program of the North Texas Real Estate Information Services. Listing information is intended only for personal, non-commercial use of viewer and may not be reproduced or redistributed.
Uptown Crossing Real Estate Agent
Want to learn more about Uptown Crossing?
Here is the community real estate expert who can answer your questions, take you on a tour, and help you find the perfect home.
Get started today with your personalized 55+ search experience!
Want to learn more about Uptown Crossing?
Get in touch with a community real estate expert who can answer your questions, take you on a tour, and help you find the perfect home.
Get started today with your personalized 55+ search experience!
Homes Sold:
55+ Homes Sold:
Sold for this Community:
Avg. Response Time:
Community Key Facts
Age Restrictions
- 55+
Amenities & Lifestyle
- See Uptown Crossing amenities
- See Uptown Crossing clubs, activities, and classes
Homes in Community
- Total Homes: 129
- Home Types: Single-Family
Gated
- No
Construction
- Construction Dates: 2020 - Present
- Builder: Normandy Homes, Trophy Signature Homes
Popular cities in Texas
The following amenities are available to Uptown Crossing - Allen, TX residents:
- Clubhouse/Amenity Center
- Multipurpose Room
- Fitness Center
- Outdoor Pool
- Outdoor Patio
- Pickleball Courts
- Gardening Plots
- Walking & Biking Trails
- Parks & Natural Space
- Fire Pit
- Gathering Areas
There are plenty of activities available in Uptown Crossing. Here is a sample of some of the clubs, activities and classes offered here.
- Gardening
- Pickleball





