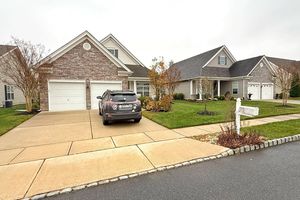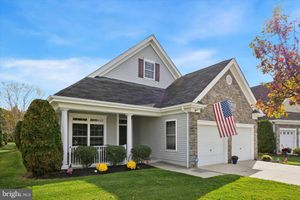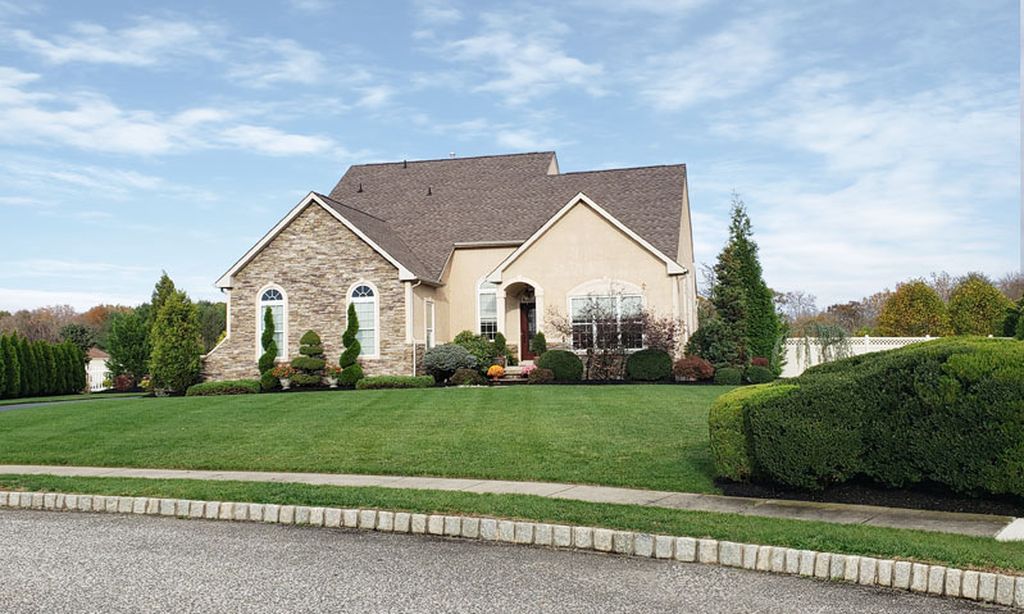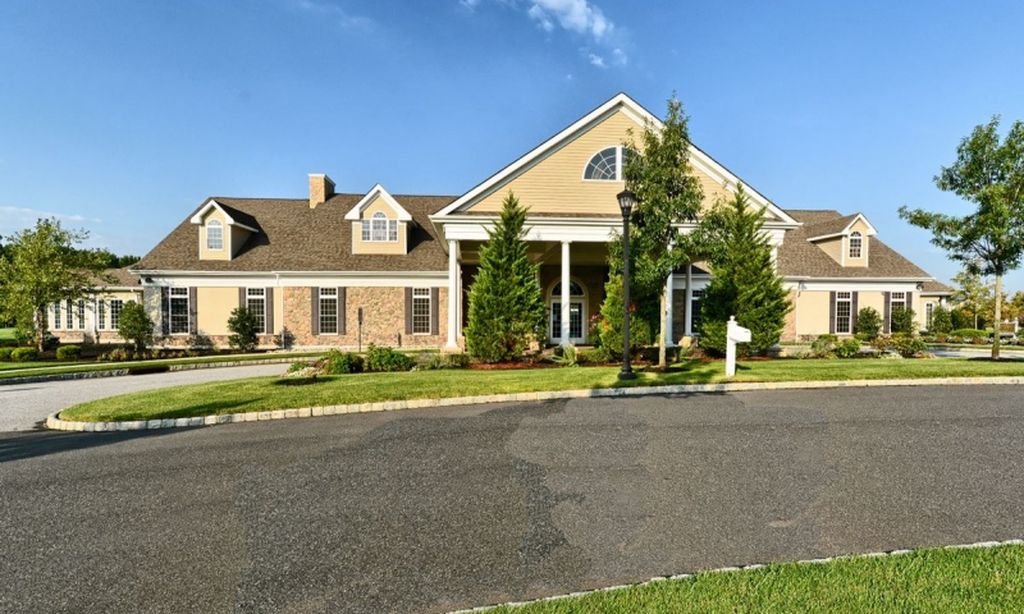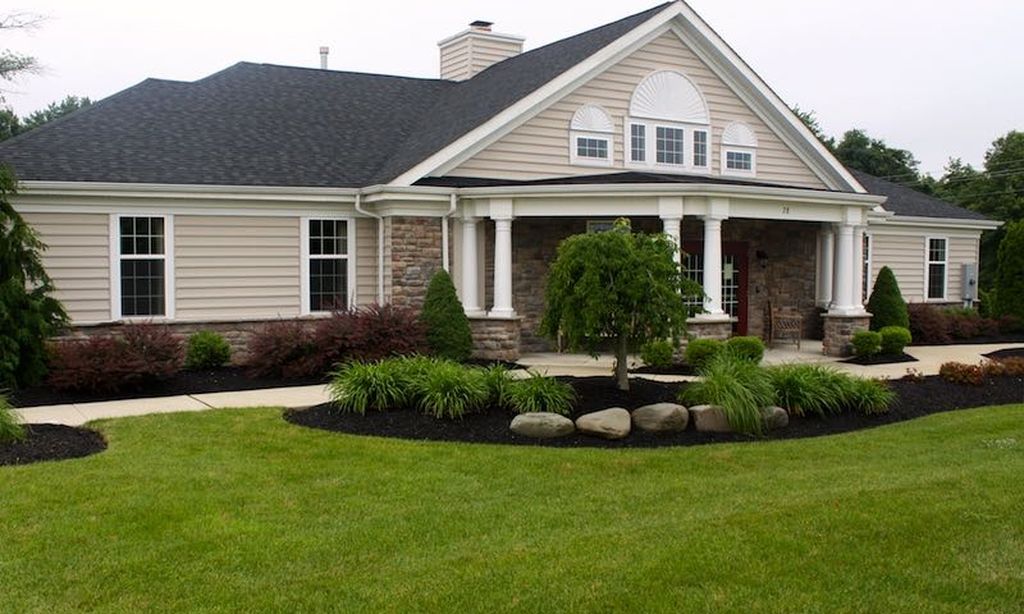- 2 beds
- 3 baths
- 2,362 sq ft
104 Smortz Ln, Glassboro, NJ, 08028
Community: The Village Grande at Camelot
-
Year built
2017
-
Lot size
8,015 sq ft
-
Price per sq ft
$218
-
Taxes
$9803 / Yr
-
HOA fees
$248 / Mo
-
Last updated
2 days ago
-
Views
3
-
Saves
3
Questions? Call us: (856) 347-5265
Overview
This home is PRICED TO SELL - Sellers are MOTIVATED!! Offering a $5,000 credit toward painting at settlement! Call today to schedule your private showing while you can! This beautifully maintained Eden model is situated in a quiet and secluded part of the neighborhood and is ready for its newest owner! The home just hugs you when you walk in! Comfort and warmth abound, with gorgeous dark hardwood flooring, neutral carpeting, and lots of sunlight. The current owners chose to create a beautiful and inspiring home office within the front living space (a unique and creative design!). Many upgrades throughout (custom recessed lighting, custom cabinetry in laundry room, and many more) -- a must see to believe. A spacious ensuite primary bedroom with a tray ceiling is conveniently located on the first level with two custom-appointed walk-in closets. The primary bathroom uniquely features a ceiling fan, and is handicap accessible with higher commodes and safety handlebars within the custom-tiled Roman-style shower. Next, enter the gourmet kitchen that is beautifully appointed with upgraded granite countertops, rich dark wood cabinetry with custom under-cabinet lighting, stainless appliances (gas cooking), convenient pantry and a center island with seating for two! The family room offers a warm and inviting space to relax, with custom bookshelves (included) surrounding a large open space for a TV, and an oversized dramatic ceiling fan. Just off the family room sit two cozy rooms that provide you with options- a third bedroom, an office, or perhaps even an art or music studio. The second room is a bright sunroom (for plant lovers) that leads you through glass sliding doors to the upgraded 10x20 peaceful patio. A beautiful turned staircase brings you upstairs to a cozy carpeted loft that provides a perfect living area for guests, or a second entertainment space for you! A quiet, private bedroom sits off the loft and has a full bathroom for your guests' privacy and comfort. Current owners have recently power-washed the house, driveway, walkways and patio.
Interior
Appliances
- Built-In Microwave, Dishwasher, Disposal, Oven/Range - Gas, Stainless Steel Appliances, Water Heater
Bedrooms
- Bedrooms: 2
Bathrooms
- Total bathrooms: 3
- Half baths: 1
- Full baths: 2
Cooling
- Central A/C
Heating
- Forced Air
Fireplace
- None
Features
- Attic, Ceiling Fan(s), Entry Level Bedroom, Family Room Off Kitchen, Floor Plan - Open, Formal/Separate Dining Room, Kitchen - Gourmet, Kitchen - Island, Pantry, Recessed Lighting, Sprinkler System, Upgraded Countertops, Walk-in Closet(s), Window Treatments, Wood Floors, Other
Levels
- 2
Size
- 2,362 sq ft
Exterior
Private Pool
- No
Patio & Porch
- Patio(s)
Roof
- Architectural Shingle
Garage
- Garage Spaces: 2
- Concrete Driveway
Carport
- None
Year Built
- 2017
Lot Size
- 0.18 acres
- 8,015 sq ft
Waterfront
- No
Water Source
- Public
Sewer
- Public Sewer
Community Info
HOA Fee
- $248
- Frequency: Monthly
- Includes: Billiard Room, Club House, Exercise Room, Fitness Center, Game Room, Jog/Walk Path, Lake, Meeting Room, Party Room, Pool - Outdoor, Putting Green
Taxes
- Annual amount: $9,803.00
- Tax year: 2025
Senior Community
- Yes
Location
- City: Glassboro
- Township: GLASSBORO BORO
Listing courtesy of: Bryan H. Reibstein, Home and Heart Realty Listing Agent Contact Information: [email protected]
MLS ID: NJGL2060238
The information included in this listing is provided exclusively for consumers' personal, non-commercial use and may not be used for any purpose other than to identify prospective properties consumers may be interested in purchasing. The information on each listing is furnished by the owner and deemed reliable to the best of his/her knowledge, but should be verified by the purchaser. BRIGHT MLS and 55places.com assume no responsibility for typographical errors, misprints or misinformation. This property is offered without respect to any protected classes in accordance with the law. Some real estate firms do not participate in IDX and their listings do not appear on this website. Some properties listed with participating firms do not appear on this website at the request of the seller.
The Village Grande at Camelot Real Estate Agent
Want to learn more about The Village Grande at Camelot?
Here is the community real estate expert who can answer your questions, take you on a tour, and help you find the perfect home.
Get started today with your personalized 55+ search experience!
Want to learn more about The Village Grande at Camelot?
Get in touch with a community real estate expert who can answer your questions, take you on a tour, and help you find the perfect home.
Get started today with your personalized 55+ search experience!
Homes Sold:
55+ Homes Sold:
Sold for this Community:
Avg. Response Time:
Community Key Facts
Age Restrictions
- 55+
Amenities & Lifestyle
- See The Village Grande at Camelot amenities
- See The Village Grande at Camelot clubs, activities, and classes
Homes in Community
- Total Homes: 450
- Home Types: Single-Family
Gated
- No
Construction
- Construction Dates: 2008 - Present
Similar homes in this community
Popular cities in New Jersey
The following amenities are available to The Village Grande at Camelot - Glassboro, NJ residents:
- Clubhouse/Amenity Center
- Fitness Center
- Outdoor Pool
- Hobby & Game Room
- Card Room
- Arts & Crafts Studio
- Library
- Billiards
- Walking & Biking Trails
- Bocce Ball Courts
- Lakes - Scenic Lakes & Ponds
- Outdoor Patio
- Multipurpose Room
- Gazebo
There are plenty of activities available in The Village Grande at Camelot. Here is a sample of some of the clubs, activities and classes offered here.
- Bible Study
- Bocce Ball
- Book Club
- Bowling
- Bridge
- Bunco
- Canasta
- Craft Club
- Darts
- Dinner Group
- Golf
- Ladies Lunch Group
- Line Dancing
- Mah Jongg
- Needles & Neighbors
- Pinochle
- Poker
- Softball
- Walking Club


