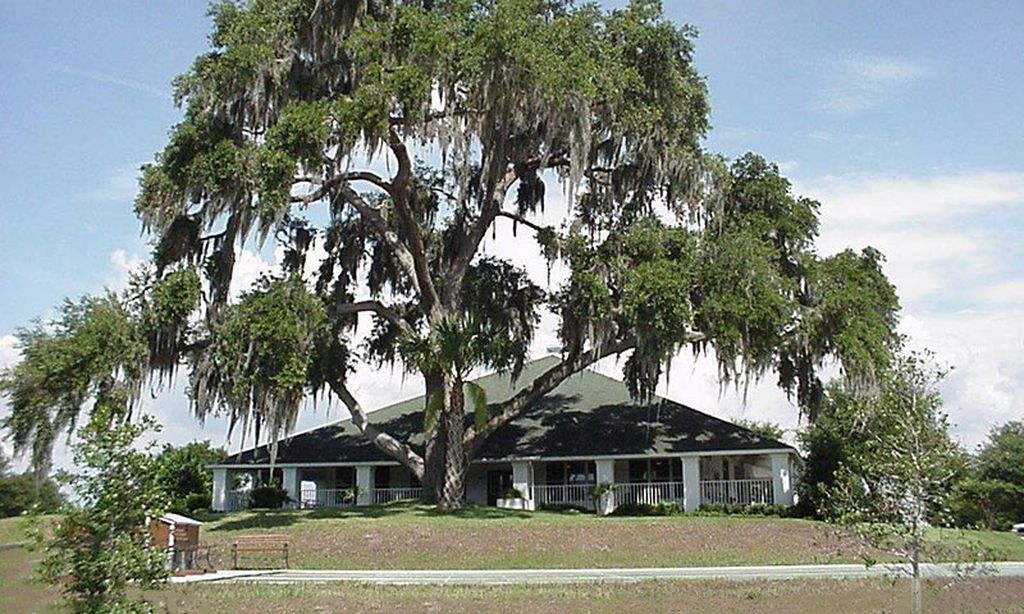- 3 beds
- 3 baths
- 2,380 sq ft
1040 W Beagle Run Loop, Hernando, FL, 34442
Community: Terra Vista
-
Home type
Single family
-
Year built
2012
-
Lot size
10,125 sq ft
-
Price per sq ft
$252
-
Taxes
$4722 / Yr
-
HOA fees
$225 / Mo
-
Last updated
Today
-
Views
6
-
Saves
1
Questions? Call us: (352) 644-8076
Overview
THIS BEAUTIFUL HOME is loaded with upgrades - beginning with the wide brick driveway and extra wide walkway to the entrance - right to the oversized two car garage with a designated golf cart space. The open floor plan features hardwood flooring and tile throughout the living area as well as crown molding. There are five ceiling fans throughout the home and the kitchen boasts an induction stove top, new garbage disposal and plenty of cabinets. The large primary suite features a soaking tub and huge closet. The guest bedroom and bath provide ample space for family and friends, as well as an additional room that is currently an office but can also be used as a bedroom. The half bath has been updated with a new vanity and all bathrooms have grab bars and towel racks. All this opens to an extended lanai and the gorgeous back yard beyond. East and west lanai screens were also recently installed for comfort during the hot summer days. The garage is insulated and has a mini split AC unit as well. Make this your new home and enjoy all the amenities Citrus Hills has to offer - swimming pools, restaurants, walking trails, golf and so much more!
Interior
Appliances
- Built-In Oven, Cooktop, Down Draft, Dishwasher, Electric Cooktop, Electric Oven, Disposal, Microwave, Refrigerator, Water Heater
Bedrooms
- Bedrooms: 3
Bathrooms
- Total bathrooms: 3
- Half baths: 1
- Full baths: 2
Laundry
- Laundry in Living Area
- Laundry Tub
Cooling
- Central Air
Heating
- Heat Pump
Features
- Attic Access, Bathtub, Dual Sinks, Garden Tub/Roman Tub, High Ceilings, Primary Suite, Open Floorplan, Pantry, Pull Down Attic Stairs, Stone Counters, Split Bedrooms, Separate Shower, Tub Shower, Walk-In Closet(s), WoodCabinets, Window Treatments, First Floor Entry, Programmable Thermostat
Levels
- One
Size
- 2,380 sq ft
Exterior
Private Pool
- No
Roof
- Tile
Garage
- Attached
- Garage Spaces: 2
- Attached
- Driveway
- Garage
- Private
- GarageDoorOpener
Carport
- None
Year Built
- 2012
Lot Size
- 0.23 acres
- 10,125 sq ft
Waterfront
- No
Water Source
- Public
Sewer
- Public Sewer
Community Info
HOA Fee
- $225
- Frequency: Monthly
Taxes
- Annual amount: $4,721.75
- Tax year: 2025
Senior Community
- No
Features
- BilliardRoom, CommunityPool, DogPark, Fitness, Golf, Playground, Park, Pickleball, PuttingGreen, Restaurant, Shopping, StreetLights, Sidewalks, TennisCourts, TrailsPaths, Gated
Location
- City: Hernando
- County/Parrish: Citrus
Listing courtesy of: Susan Banden, REALTRUST REALTY Listing Agent Contact Information: [email protected]
MLS ID: 849136
IDX information is provided exclusively for consumers' personal, non-commercial use, that it may not be used for any purpose other than to identify prospective properties consumers may be interested in purchasing. Data is deemed reliable but is not guaranteed accurate by the MLS.
Terra Vista Real Estate Agent
Want to learn more about Terra Vista?
Here is the community real estate expert who can answer your questions, take you on a tour, and help you find the perfect home.
Get started today with your personalized 55+ search experience!
Want to learn more about Terra Vista?
Get in touch with a community real estate expert who can answer your questions, take you on a tour, and help you find the perfect home.
Get started today with your personalized 55+ search experience!
Homes Sold:
55+ Homes Sold:
Sold for this Community:
Avg. Response Time:
Community Key Facts
Age Restrictions
- None
Amenities & Lifestyle
- See Terra Vista amenities
- See Terra Vista clubs, activities, and classes
Homes in Community
- Total Homes: 1,500
- Home Types: Single-Family
Gated
- Yes
Construction
- Construction Dates: 1996 - 2018
Similar homes in this community
Popular cities in Florida
The following amenities are available to Terra Vista - Hernando, FL residents:
- Golf Course
- Restaurant
- Fitness Center
- Indoor Pool
- Outdoor Pool
- Aerobics & Dance Studio
- Card Room
- Performance/Movie Theater
- Computers
- Billiards
- Walking & Biking Trails
- Tennis Courts
- Pickleball Courts
- Parks & Natural Space
- Playground for Grandkids
- Spin Bike Studio
- Outdoor Patio
- Pet Park
- Steam Room/Sauna
- Racquetball Courts
- Multipurpose Room
- Misc.
- Locker Rooms
- Spa
- Golf Shop/Golf Services/Golf Cart Rentals
There are plenty of activities available in Terra Vista. Here is a sample of some of the clubs, activities and classes offered here.
- Art Workshop
- Bocce
- Book Club
- Bridge
- Computer Club
- Fitness Classes
- Golf
- Language Lessons
- Pickleball
- Racquetball
- Singing Clubs
- Speaker's Series
- Tennis
- Travel Events








