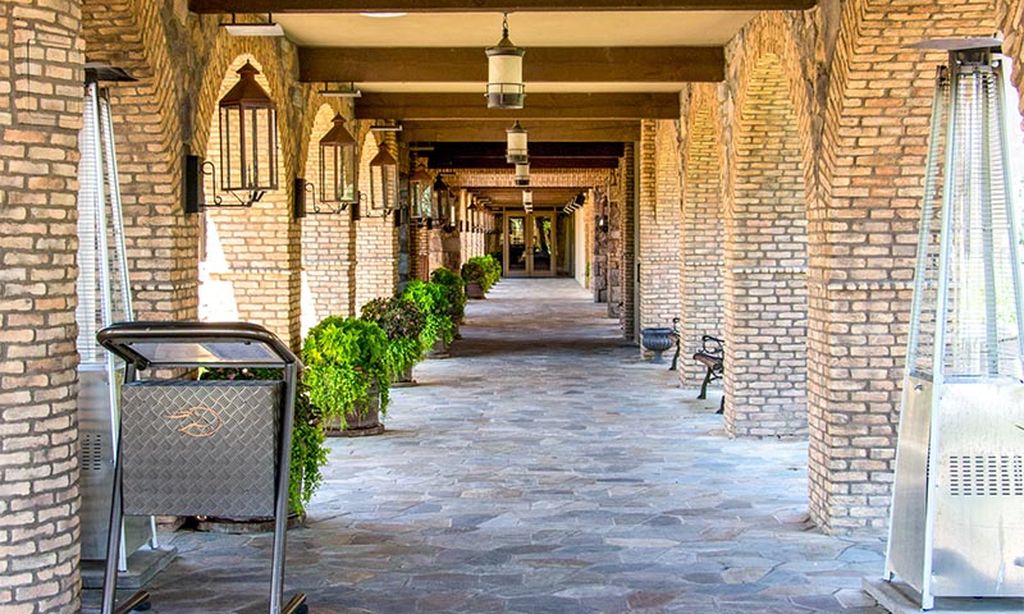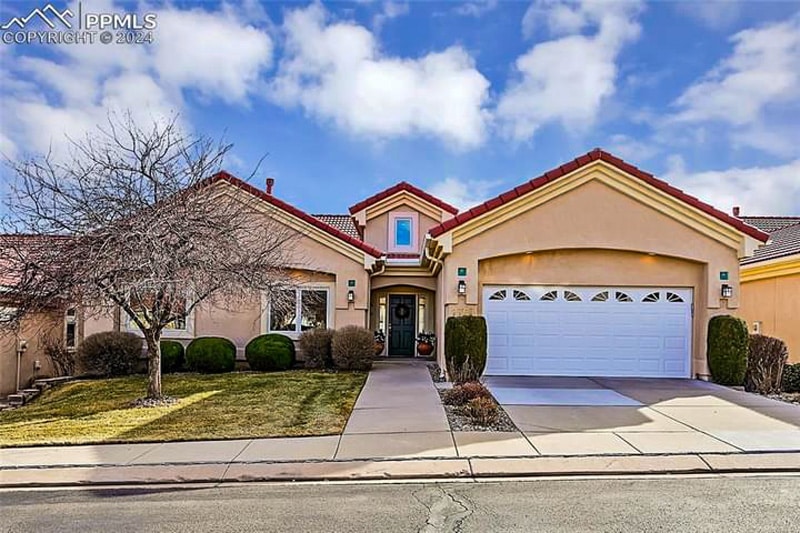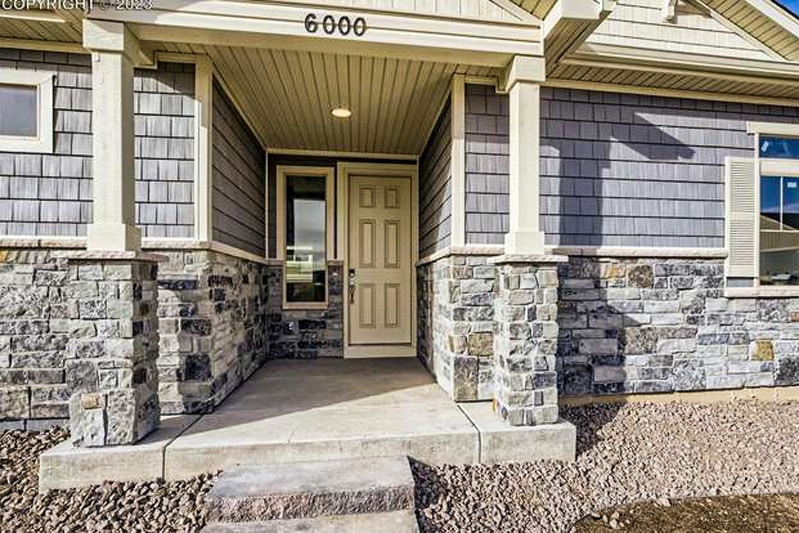- 4 beds
- 5 baths
- 3,397 sq ft
10409 Marshall Mesa Ct, Colorado Springs, CO, 80924
Community: Elan
-
Home type
Single family
-
Year built
2018
-
Lot size
8,575 sq ft
-
Price per sq ft
$279
-
Taxes
$2949 / Yr
-
HOA fees
$235 / Mo
-
Last updated
Today
-
Views
2
Questions? Call us: (719) 309-4069
Overview
Welcome to this stunning 4-bedroom, 5-bath, 3-car garage ranch-style home in the highly sought-after Élan section of Cordera. Formerly a model and Parade of Homes showcase, this mid-century modern gem is filled with high-end designer upgrades and custom finishes throughout—including custom window treatments throughout the home. Step inside to an open-concept floorplan that seamlessly connects the kitchen, living, and dining areas—perfect for both daily living and entertaining. The great room features a dramatic 12-foot brick fireplace wall, while the entry makes a statement with a custom wood accent wall. The gourmet kitchen impresses with quartz countertops, a striking herringbone backsplash, upgraded appliances, and a unique display cabinet on the island. The main level includes a luxurious primary suite with an upgraded bathroom, a second bedroom with its own ensuite full bath, a stylish powder bath for guests, and a conveniently located laundry room. The fully finished lower level is designed for versatility and comfort, offering a spacious family room with a gas fireplace, wet bar, a yoga room with a mirrored wall, an additional bedroom, two more bathrooms, and an oversized storage room—ideal for a future bedroom, home theater, or fitness studio. Step outside to enjoy the expansive covered concrete patio, complete with a gas line for a firepit, ambient lighting, outdoor speakers, and a privacy wall—an ideal space for relaxing or entertaining. Take in beautiful Front Range views from the front porch, and enjoy the convenience of a 3-car garage with professionally coated floors for easy cleaning and durability. Located close to top-rated schools, shopping, restaurants, hospitals, and I25, and Hwy 83, this low-maintenance community includes lawn care, irrigation system maintenance, and snow removal—perfect for those who travel often or prefer easy living. All furniture in the home is available for purchase, making this an exceptional turnkey opportunity.
Interior
Appliances
- Bar Fridge, Convection Oven, Dishwasher, Disposal, Dryer, Humidifier, Microwave, Oven, Range, Range Hood, Refrigerator, Self Cleaning Oven, Washer
Bedrooms
- Bedrooms: 4
Bathrooms
- Total bathrooms: 5
- Half baths: 1
- Three-quarter baths: 1
- Full baths: 3
Laundry
- In Unit
Cooling
- Central Air
Heating
- Forced Air
Fireplace
- 2, Basement,Gas,Living Room
Features
- Breakfast Bar, Ceiling Fan(s), Entrance Foyer, Five Piece Bathroom, Kitchen Island, Open Floorplan, Pantry, Primary Suite, Quartz Countertops, Vaulted Ceiling(s), Walk-In Closet(s), Wet Bar
Levels
- One
Size
- 3,397 sq ft
Exterior
Private Pool
- No
Patio & Porch
- Covered, Front Porch, Patio
Roof
- Composition
Garage
- Attached
- Garage Spaces: 3
- Concrete
- Unfinished Garage
- Finished Garage
- Epoxy Flooring
- Insulated
- Garage
Carport
- None
Year Built
- 2018
Lot Size
- 0.2 acres
- 8,575 sq ft
Waterfront
- No
Water Source
- Public
Sewer
- Public Sewer
Community Info
HOA Fee
- $235
- Frequency: Monthly
- Includes: Clubhouse, Fitness Center, Park, Playground, Pool, Trail(s)
Taxes
- Annual amount: $2,948.52
- Tax year: 2025
Senior Community
- No
Location
- City: Colorado Springs
- County/Parrish: El Paso
Listing courtesy of: Darrell Wass, REMAX PROPERTIES Listing Agent Contact Information: [email protected],719-216-2165
MLS ID: REC4875404
Listings courtesy of REcolorado MLS as distributed by MLS GRID. Based on information submitted to the MLS GRID as of Feb 11, 2026, 05:52pm PST. All data is obtained from various sources and may not have been verified by broker or MLS GRID. Supplied Open House Information is subject to change without notice. All information should be independently reviewed and verified for accuracy. Properties may or may not be listed by the office/agent presenting the information. Properties displayed may be listed or sold by various participants in the MLS.
Elan Real Estate Agent
Want to learn more about Elan?
Here is the community real estate expert who can answer your questions, take you on a tour, and help you find the perfect home.
Get started today with your personalized 55+ search experience!
Want to learn more about Elan?
Get in touch with a community real estate expert who can answer your questions, take you on a tour, and help you find the perfect home.
Get started today with your personalized 55+ search experience!
Homes Sold:
55+ Homes Sold:
Sold for this Community:
Avg. Response Time:
Community Key Facts
Age Restrictions
- None
Amenities & Lifestyle
- See Elan amenities
- See Elan clubs, activities, and classes
Homes in Community
- Total Homes: 36
- Home Types: Single-Family
Gated
- No
Construction
- Construction Dates: 2017 - 2019
- Builder: Keller Homes
Popular cities in Colorado
The following amenities are available to Elan - Colorado Springs, CO residents:
- Clubhouse/Amenity Center
- Fitness Center
- Outdoor Pool
- Walking & Biking Trails
- Parks & Natural Space
- Outdoor Patio
- Multipurpose Room
- Misc.
There are plenty of activities available in Elan. Here is a sample of some of the clubs, activities and classes offered here.
- Barbecues
- Farmers Markets
- Fitness Classes
- Movie Nights
- Summer Concerts
- Wine Tastings





