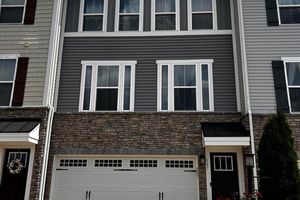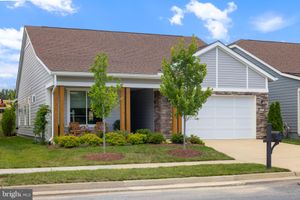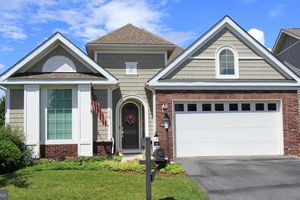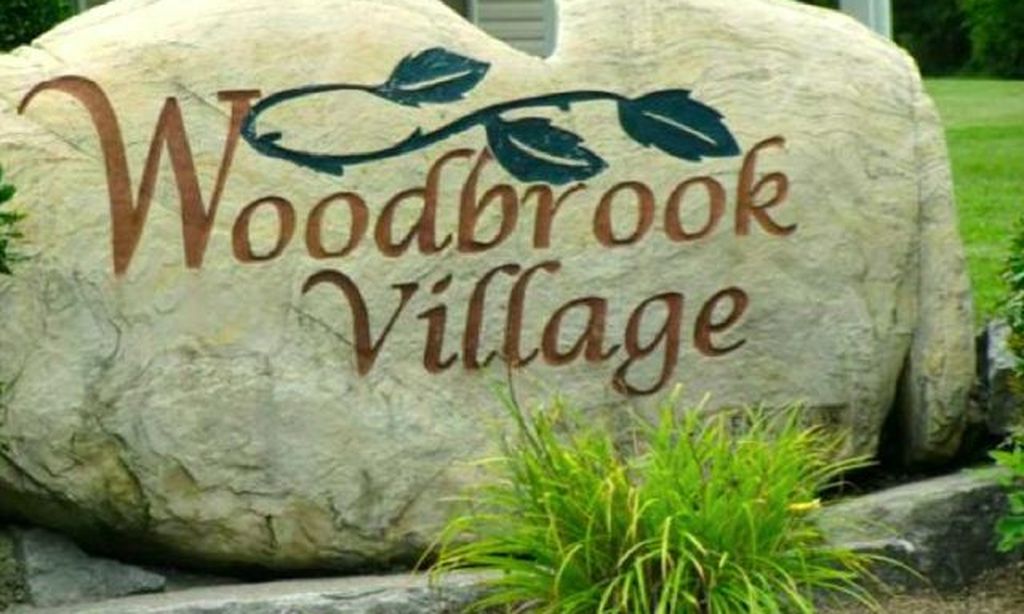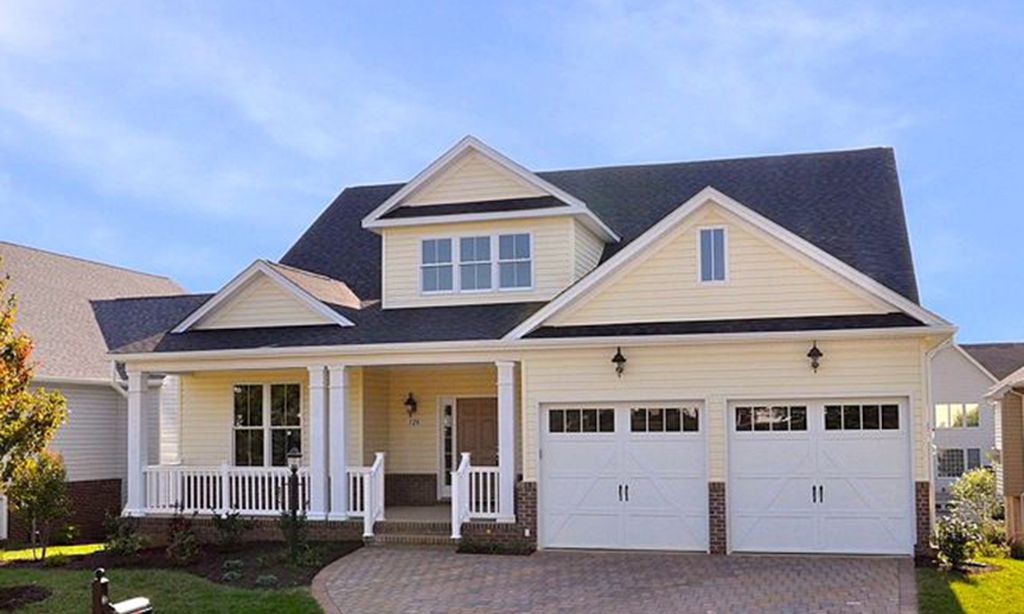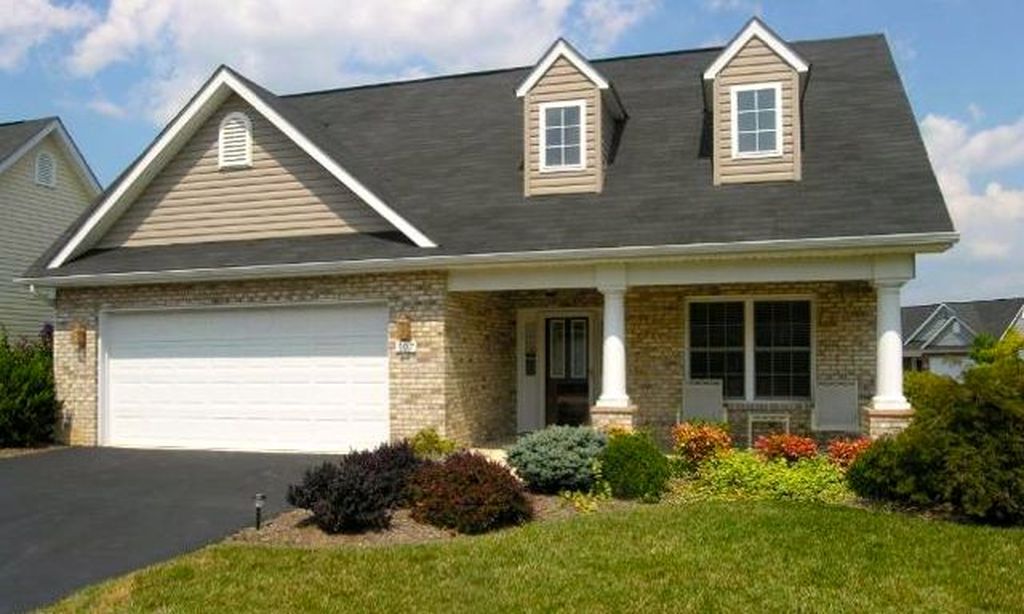- 3 beds
- 3 baths
- 2,185 sq ft
105 Hornbeam Dr, Lake Frederick, VA, 22630
Community: Trilogy® at Lake Frederick
-
Year built
2016
-
Lot size
2,178 sq ft
-
Price per sq ft
$172
-
Taxes
$1726 / Yr
-
HOA fees
$160 / Mo
-
Last updated
16 months ago
Questions? Call us: (540) 299-2354
Overview
Why wait for new when you can move in today, get the two car garage you really want, enjoy the premium lot that backs to trees and SAVE $$$ over new! This three-level stone townhome by Ryan Homes is not just move-in ready; it's practically brand new. Make this 2,185 square feet of living space yours today and even your cars will thank you for their new home in the spacious 2-CAR GARAGE . Step inside, and be greeted by fresh neutral paint throughout, setting the perfect backdrop for your style. The lower level is carpeted and versatile enough for relaxation or a productive home office bathed in sunlight from the walk-out back door and window. Ascend to the main living level, where an inviting open layout with hardwood floors awaits. Large windows in the living room provide the ideal setting for entertaining friends. The chef's kitchen boasts upscale cabinetry, granite countertops, stainless steel appliances with gas cooking, tile backsplash, and a center island with a breakfast bar. The rear deck invites al fresco dining amidst nature's beauty and breathtaking sunsets, while a convenient powder room adds a finishing touch. Move upstairs to the carpeted bedroom level, where the primary suite is a peaceful retreat with a walk-in closet and a private bathroom featuring a dual sink vanity, tile flooring, and an oversized walk-in shower. Two additional well-proportioned bedrooms, a full guest bathroom, and a convenient laundry closet cater to your every need. The updates have been done for you: Water heater-2021, HVAC-2016, Water softener-2021, Microwave and Dishwasher-2021. Your weekends will be a perfect blend of relaxation and activity, courtesy of the community amenities. A clubhouse offers a soon-to-be completed outdoor pool, pickleball and tennis courts, community classes, and walking trails. Enjoy access to the upper level of the Shenandoah Lodge which has a farm to table restaurant and gathering areas. Nestled in the heart of Lake Frederick, this home offers the perfect harmony of nature's beauty and the convenience of nearby shopping and dining. An easy drive to Stephens City, Winchester, and Front Royal ensures all your needs are within reach. This is not just a home; it's a lifestyle waiting to be embraced. Seize the opportunity now!
Interior
Appliances
- Built-In Microwave, Dishwasher, Disposal, Dryer, Microwave, Oven/Range - Gas, Refrigerator, Stainless Steel Appliances, Washer, Washer/Dryer Stacked
Bedrooms
- Bedrooms: 3
Bathrooms
- Total bathrooms: 3
- Half baths: 1
- Full baths: 2
Cooling
- Central A/C, Programmable Thermostat
Heating
- Forced Air, Programmable Thermostat
Fireplace
- None
Features
- Breakfast Area, Combination Dining/Living, Dining Area, Floor Plan - Open, Kitchen - Eat-In, Kitchen - Gourmet, Kitchen - Island, Primary Bath(s), Upgraded Countertops, Tub Shower, Walk-in Closet(s), Wood Floors, Recessed Lighting, Pantry, Carpet, Combination Kitchen/Dining, Combination Kitchen/Living, Kitchen - Table Space, Window Treatments
Levels
- 3
Size
- 2,185 sq ft
Exterior
Private Pool
- No
Patio & Porch
- Deck(s), Patio(s)
Garage
- Garage Spaces: 2
- Paved Driveway
Carport
- None
Year Built
- 2016
Lot Size
- 0.05 acres
- 2,178 sq ft
Waterfront
- No
Water Source
- Public
Sewer
- Public Sewer
Community Info
HOA Fee
- $160
- Frequency: Monthly
- Includes: Club House, Common Grounds, Gated Community, Jog/Walk Path, Meeting Room, Party Room, Pool - Outdoor, Swimming Pool, Tennis Courts, Tot Lots/Playground
Taxes
- Annual amount: $1,726.00
- Tax year: 2022
Senior Community
- No
Location
- City: Lake Frederick
Listing courtesy of: Kimberly A Spear, Keller Williams Realty Listing Agent Contact Information: [email protected]
Source: Bright
MLS ID: VAFV2015868
The information included in this listing is provided exclusively for consumers' personal, non-commercial use and may not be used for any purpose other than to identify prospective properties consumers may be interested in purchasing. The information on each listing is furnished by the owner and deemed reliable to the best of his/her knowledge, but should be verified by the purchaser. BRIGHT MLS and 55places.com assume no responsibility for typographical errors, misprints or misinformation. This property is offered without respect to any protected classes in accordance with the law. Some real estate firms do not participate in IDX and their listings do not appear on this website. Some properties listed with participating firms do not appear on this website at the request of the seller.
Want to learn more about Trilogy® at Lake Frederick?
Here is the community real estate expert who can answer your questions, take you on a tour, and help you find the perfect home.
Get started today with your personalized 55+ search experience!
Homes Sold:
55+ Homes Sold:
Sold for this Community:
Avg. Response Time:
Community Key Facts
Age Restrictions
- 55+
Amenities & Lifestyle
- See Trilogy® at Lake Frederick amenities
- See Trilogy® at Lake Frederick clubs, activities, and classes
Homes in Community
- Total Homes: 950
- Home Types: Single-Family, Attached
Gated
- Yes
Construction
- Construction Dates: 2006 - Present
- Builder: Shea Homes, The Oxbridge Group
Similar homes in this community
Popular cities in Virginia
The following amenities are available to Trilogy® at Lake Frederick - Lake Frederick, VA residents:
- Clubhouse/Amenity Center
- Restaurant
- Fitness Center
- Indoor Pool
- Outdoor Pool
- Aerobics & Dance Studio
- Hobby & Game Room
- Arts & Crafts Studio
- Ballroom
- Walking & Biking Trails
- Tennis Courts
- Pickleball Courts
- Lakes - Boat Accessible
- Parks & Natural Space
- Demonstration Kitchen
- Outdoor Patio
- Golf Practice Facilities/Putting Green
- Multipurpose Room
- Boat Launch
- Dining
There are plenty of activities available in Trilogy® at Lake Frederick. Here is a sample of some of the clubs, activities and classes offered here.
- Bocce Ball
- Bunco
- Fishing
- Gardening
- Hiking
- History Club
- Kayaking
- Ladies Bible Study
- Paddleboarding
- Palette Club
- Pickleball
- Red Hat Club
- Tennis

