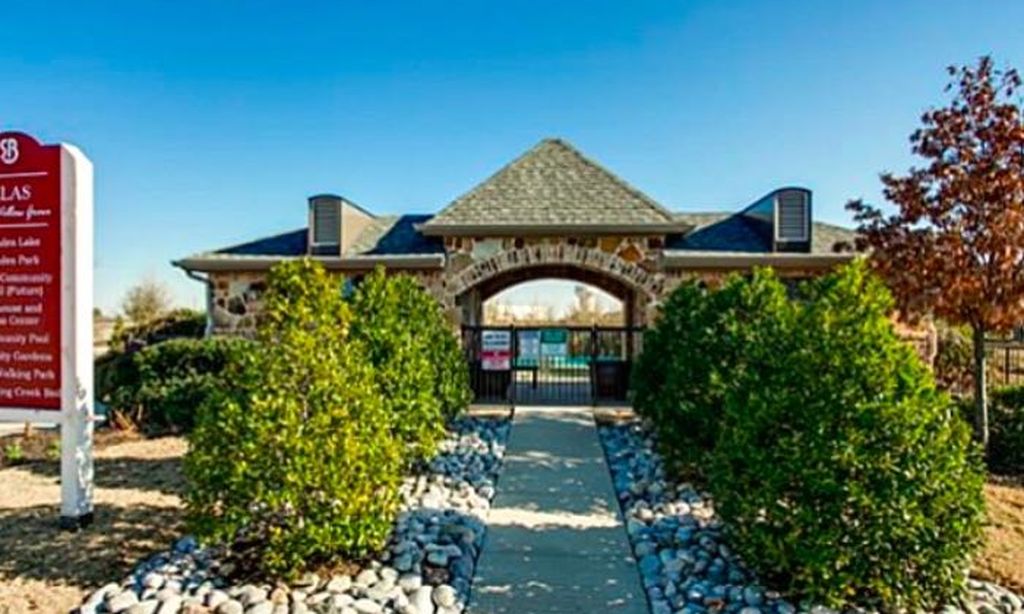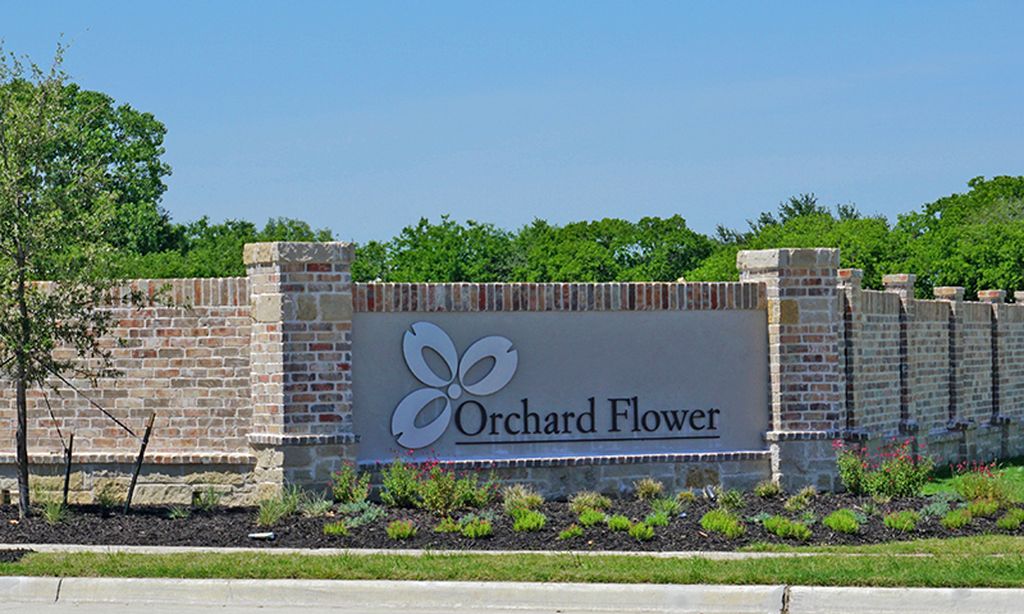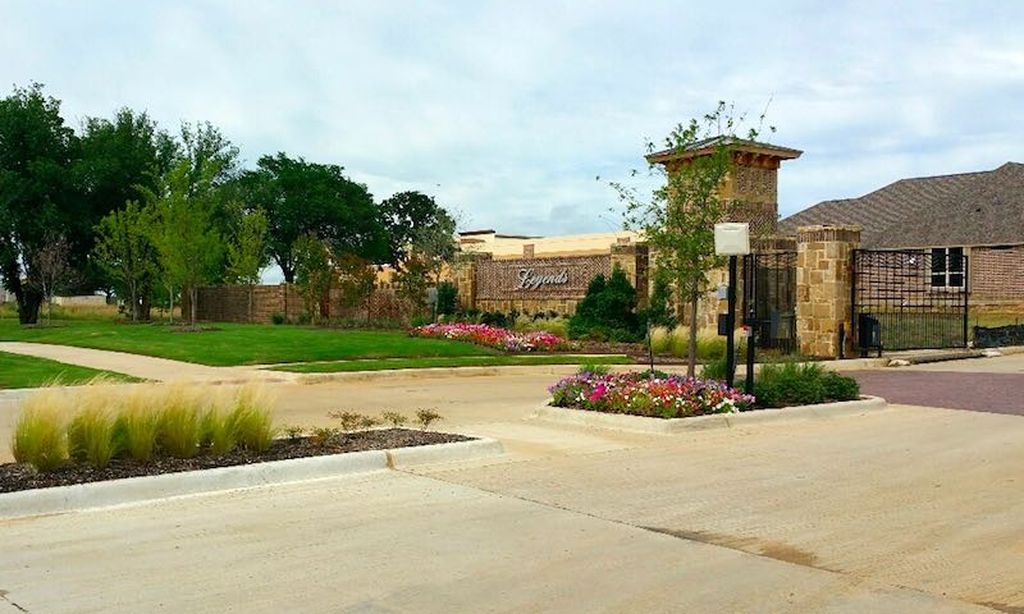- 3 beds
- 4 baths
- 2,716 sq ft
10513 Drinkwater Dr, Denton, TX, 76207
Community: Robson Ranch – Texas
-
Home type
Single family
-
Year built
2025
-
Lot size
8,451 sq ft
-
Price per sq ft
$363
-
Taxes
$1820 / Yr
-
HOA fees
$1957 / Semi-Annually
-
Last updated
1 day ago
-
Views
5
Questions? Call us: (940) 304-0900
Overview
Don't overlook this beauty. Recently reduced $90,000. Moving to Kansas to be near Family. Welcome to this nearly new Larkspur home with a versatile Casita, perfectly situated on the 5th hole of the North Golf Course with expansive, uninterrupted views. A major highlight is the oversized garage 31 x 30, and the 8 ft doors. Enter through an elegant iron gate into a private courtyard. The premium 36 in. entry door, adorned with water glass, opens to a bright, sun-filled interior. The kitchen features a large island with ample seating, quartz countertops, maple cabinetry, soft-close and dovetailed drawers, hidden trash-recycle bins, a gas cooktop, a Blanco granite sink, crown molding, subway tile backsplash, and pendant lighting. A spacious walk-in pantry offers added storage. The kitchen flows seamlessly into the dining area and living room, which boasts crown molding and a large alcove for your custom media design.The primary suite impresses with a tray ceiling, recessed lighting, and crown molding. The luxurious bath includes double vanities with framed mirrors, a dedicated make-up counter, a medicine cabinet, and a large walk-in shower with a bench, grab bar, and shampoo niche. The second bedroom is a private ensuite with a tub-shower combo.A flexible den or office features a tray ceiling and fan light. Stylish 12 x 24 offset flooring tile. The laundry room offers both upper and lower cabinets, a granite countertop, and an undermount sink.The detached Casita provides a private retreat—ideal as a guest suite, home office, gym, art studio, she shed, or hobby space. Additional features include a tankless water heater, Pella windows, stone-bordered flower beds, washer, dryer, refrigerator, and TVs.
Interior
Appliances
- Dishwasher, Disposal, Dryer, Gas Cooktop, Gas Water Heater, Microwave, Refrigerator, Tankless Water Heater, Washer
Bedrooms
- Bedrooms: 3
Bathrooms
- Total bathrooms: 4
- Half baths: 1
- Full baths: 3
Laundry
- Electric Dryer Hookup
- In Utility Room
- Full-Sized Area
- Washer Hookup
Cooling
- Central Air, Electric
Heating
- Central, Natural Gas
Fireplace
- None
Features
- Cable TV, Decorative/Designer Lighting Fixtures, Double Vanity, High Speed Internet, Kitchen Island, Open Floorplan, Pantry, Walk-In Closet(s), Multiple Primary Suites
Levels
- One
Size
- 2,716 sq ft
Exterior
Private Pool
- No
Patio & Porch
- Covered, Covered Patio, Covered Porch
Roof
- Asphalt
Garage
- Attached
- Garage Spaces: 3
- Concrete
- Direct Access
- Garage Door Opener
- Two Door
- Garage
- Garage Faces Front
- One Door
Carport
- None
Year Built
- 2025
Lot Size
- 0.19 acres
- 8,451 sq ft
Waterfront
- No
Water Source
- Public,Individual Meter
Sewer
- Public Sewer
Community Info
HOA Fee
- $1,957
- Frequency: Semi-Annually
Taxes
- Annual amount: $1,820.00
- Tax year:
Senior Community
- Yes
Features
- Clubhouse, Pool, Curbs, Fishing, Fitness Center, Gated, Golf, Greenbelt, Guarded Entrance, Walk/Jog Trail(s), Bike/Walking Path, Lake, Park, Perimeter Fencing, Pickleball, Restaurant, Sauna, Sidewalks, Tennis Court(s), Other
Location
- City: Denton
- County/Parrish: Denton
Listing courtesy of: Carolyn L Thomas, Attorney Broker Services
Source: Ntreisx
MLS ID: 20975484
© 2016 North Texas Real Estate Information Services, INC. All rights reserved. Information deemed reliable but not guaranteed. The data relating to real estate for sale on this website comes in part from the IDX Program of the North Texas Real Estate Information Services. Listing information is intended only for personal, non-commercial use of viewer and may not be reproduced or redistributed.
Want to learn more about Robson Ranch – Texas?
Here is the community real estate expert who can answer your questions, take you on a tour, and help you find the perfect home.
Get started today with your personalized 55+ search experience!
Homes Sold:
55+ Homes Sold:
Sold for this Community:
Avg. Response Time:
Community Key Facts
Age Restrictions
- 55+
Amenities & Lifestyle
- See Robson Ranch – Texas amenities
- See Robson Ranch – Texas clubs, activities, and classes
Homes in Community
- Total Homes: 7,200
- Home Types: Single-Family, Attached
Gated
- Yes
Construction
- Construction Dates: 2002 - Present
- Builder: Robson Communities
Similar homes in this community
Popular cities in Texas
The following amenities are available to Robson Ranch – Texas - Denton, TX residents:
- Golf Course
- Restaurant
- Fitness Center
- Indoor Pool
- Outdoor Pool
- Ceramics Studio
- Arts & Crafts Studio
- Woodworking Shop
- Ballroom
- Walking & Biking Trails
- Tennis Courts
- Pickleball Courts
- Softball/Baseball Field
- Gardening Plots
- Outdoor Patio
- Pet Park
- Day Spa/Salon/Barber Shop
- Multipurpose Room
- Business Center
- Misc.
There are plenty of activities available in Robson Ranch - Texas. Here is a sample of some of the clubs, activities and classes offered here.
- After Schoolers
- Baby Boomers
- Basketball
- Bridge
- Community Choir
- Couples Bridge
- Democratic Club
- Duplicate Bridge Club
- Garden Club
- Genealogy Club
- Happy Potters Pottery Club
- Happy Tails Dog Club
- Just Good Readin' Book Club
- Kiln Krafters Ceramic Club
- Ladies Afternoon Bridge
- Motorcycle Group - Robson Riders
- Music Club
- Pet Finders Group
- Poker
- Pot Luck
- Republican Club
- Road Runners Club
- RV Club
- Sassy Stampers
- Scrapbooking Group
- Softball
- Support Our Troops
- Tai Chi
- Tennis Club
- Volleyball
- W.O.W (Watch Our Weight)
- Women's Club
- Women's Golf Club
- Woodworkers
- Yarn Divas
- Yoga
- Zumba








