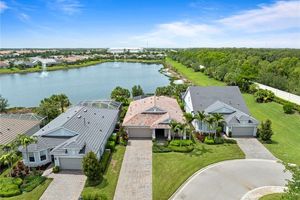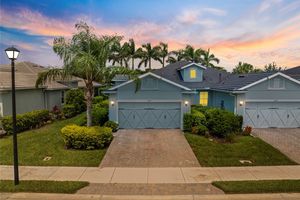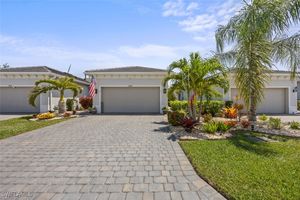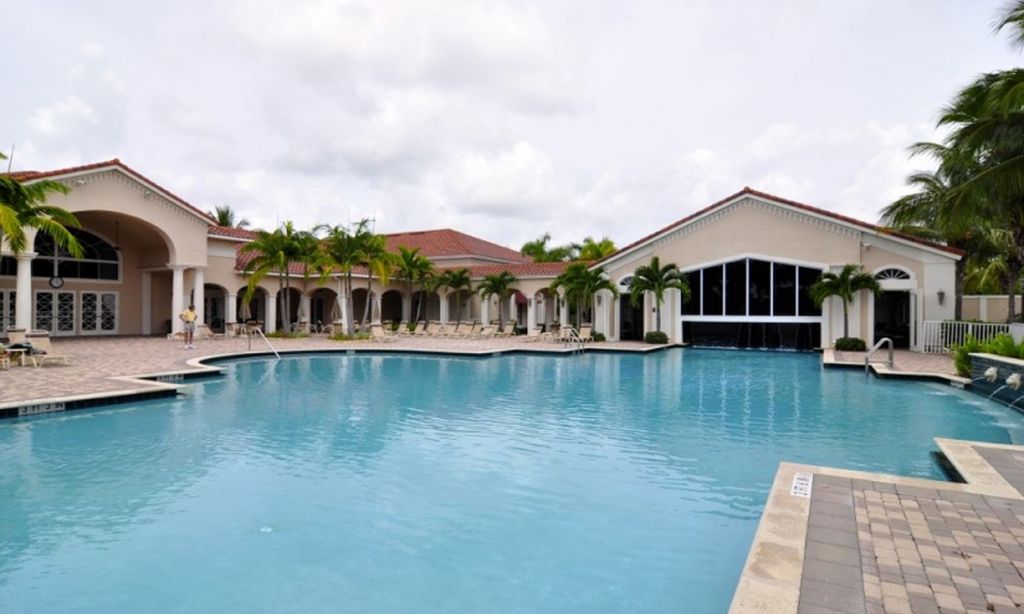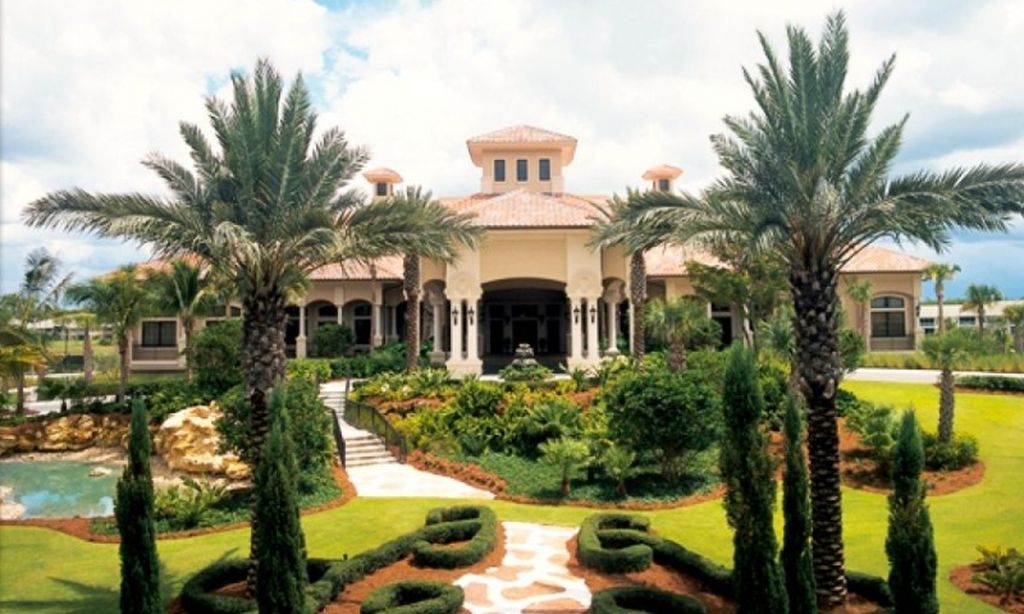- 3 beds
- 3 baths
- 2,488 sq ft
10525 Tidewater Key Blvd, Estero, FL, 33928
Community: Tidewater by Del Webb
-
Home type
Single family
-
Year built
2019
-
Lot size
8,803 sq ft
-
Price per sq ft
$321
-
Taxes
$5500 / Yr
-
HOA fees
$1619 / Qtr
-
Last updated
Today
-
Views
6
-
Saves
2
Questions? Call us: (239) 399-5165
Overview
Stunning 3 Bed + Den, 3 Bath Pool Home with 3-Car Garage in Tidewater by Del Webb! NO CDD! Located in the highly desirable 55+ community of Tidewater, this exceptional home offers the perfect blend of comfort, luxury, and low-maintenance living. With 3 spacious bedrooms, 3 full bathrooms, a private den, and a 3-car garage, there’s room for everything—and everyone. The home is built with hurricane impact windows and doors for year-round peace of mind and features a whole-house Kinetico water system. The outdoor living space is private and peaceful, featuring a custom-designed heated pool with travertine pavers and LED lighting, a fully equipped outdoor kitchen, and a private, professionally landscaped south-facing backyard—perfect for relaxing or entertaining under the Florida sun. Inside, you’ll love the gourmet chef's kitchen with stainless steel cooktop, built-in double ovens, and upgraded cabinetry, all flowing seamlessly into a bright, open living space with designer finishes throughout. The home offers custom woodworking throughout, included crown molding and an amazing professional workspace in the office. Tidewater by Del Webb is known for its resort-style amenities and vibrant social scene, including a clubhouse, resort pool and spa, fitness center, tennis, pickleball, bocce, and a full calendar of community events and activities. Come enjoy this prime Estero location, just minutes from Coconut Point, Miromar Outlets, dining, and beautiful Gulf beaches. This is Florida active adult living at its finest—schedule your private tour today!
Interior
Appliances
- Double Oven, Dryer, Dishwasher, Freezer, Gas Cooktop, Disposal, Microwave, Refrigerator, Washer
Bedrooms
- Bedrooms: 3
Bathrooms
- Total bathrooms: 3
- Full baths: 3
Laundry
- Inside
Cooling
- Central Air, Ceiling Fan(s), Electric
Heating
- Central, Electric
Fireplace
- None
Features
- Breakfast Bar, Built-in Features, Bedroom on Main Level, Dual Sinks, French Door(s)/Atrium Door(s), Kitchen Island, Living/Dining Room, Main Level Primary, Pantry, Separate Shower, Cable TV, Walk-In Pantry, Walk-In Closet(s), Split Bedrooms
Size
- 2,488 sq ft
Exterior
Patio & Porch
- Lanai, Porch, Screened
Roof
- Tile
Garage
- Attached
- Garage Spaces: 3
- Attached
- Driveway
- Garage
- Paved
Carport
- None
Year Built
- 2019
Lot Size
- 0.2 acres
- 8,803 sq ft
Waterfront
- No
Water Source
- Public
Sewer
- Public Sewer
Community Info
HOA Fee
- $1,619
- Frequency: Quarterly
- Includes: Bocce Court, Clubhouse, Dog Park, Fitness Center, Pool, Tennis Court(s)
Taxes
- Annual amount: $5,500.11
- Tax year: 2024
Senior Community
- No
Listing courtesy of: Marc Taglieri, Premiere Plus Realty Company Listing Agent Contact Information: [email protected]
Source: Swflnt
MLS ID: 225060159
Copyright 2025 Southwest Florida MLS. All rights reserved. Information deemed reliable but not guaranteed. The data relating to real estate for sale on this website comes in part from the IDX Program of the Southwest Florida Association of Realtors. Real estate listings held by brokerage firms other than 55places.com are marked with the Broker Reciprocity logo and detailed information about them includes the name of the listing broker.
Want to learn more about Tidewater by Del Webb?
Here is the community real estate expert who can answer your questions, take you on a tour, and help you find the perfect home.
Get started today with your personalized 55+ search experience!
Homes Sold:
55+ Homes Sold:
Sold for this Community:
Avg. Response Time:
Community Key Facts
Age Restrictions
- 55+
Amenities & Lifestyle
- See Tidewater by Del Webb amenities
- See Tidewater by Del Webb clubs, activities, and classes
Homes in Community
- Total Homes: 380
- Home Types: Attached, Single-Family
Gated
- Yes
Construction
- Construction Dates: 2015 - 2020
- Builder: Del Webb
Similar homes in this community
Popular cities in Florida
The following amenities are available to Tidewater by Del Webb - Estero, FL residents:
- Clubhouse/Amenity Center
- Fitness Center
- Outdoor Pool
- Aerobics & Dance Studio
- Library
- Walking & Biking Trails
- Tennis Courts
- Pickleball Courts
- Bocce Ball Courts
- Lakes - Scenic Lakes & Ponds
- Outdoor Amphitheater
- Gardening Plots
- Parks & Natural Space
- Demonstration Kitchen
- Outdoor Patio
- Pet Park
- Picnic Area
- Multipurpose Room
- Bar
There are plenty of activities available in Tidewater by Del Webb. Here is a sample of some of the clubs, activities and classes offered here.
- Aerobics
- Arts & Crafts Clubs
- Bicycling
- Bocce Ball
- Book Clubs
- Card Games & Clubs
- Day Trips
- Game Nights
- Gardening
- Group Fitness Classes
- Lectures
- Movie Nights
- Pickleball
- Potlucks
- Swimming
- Tennis
- Themed Dinners
- Walking Groups

