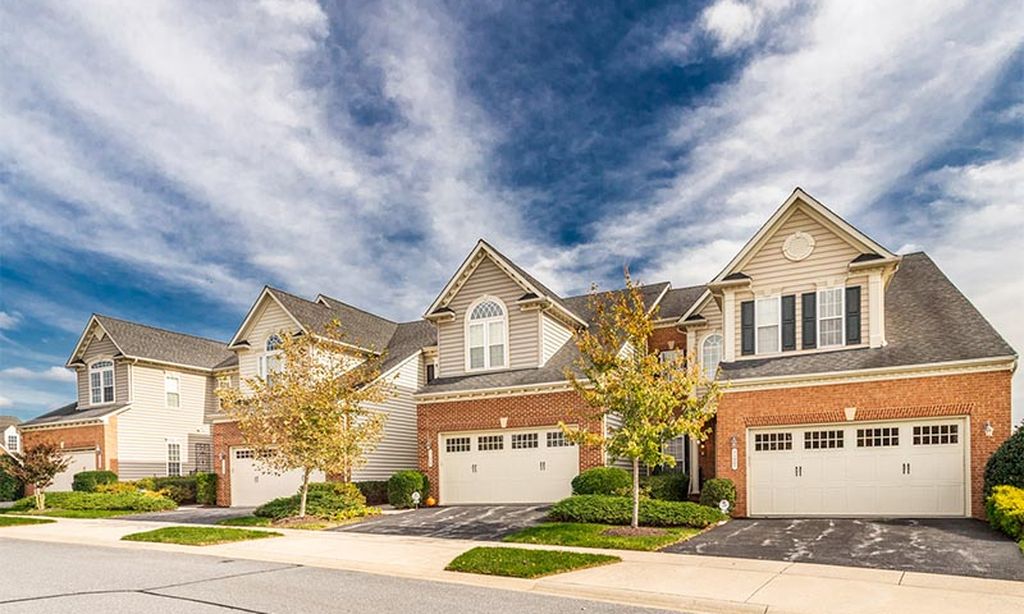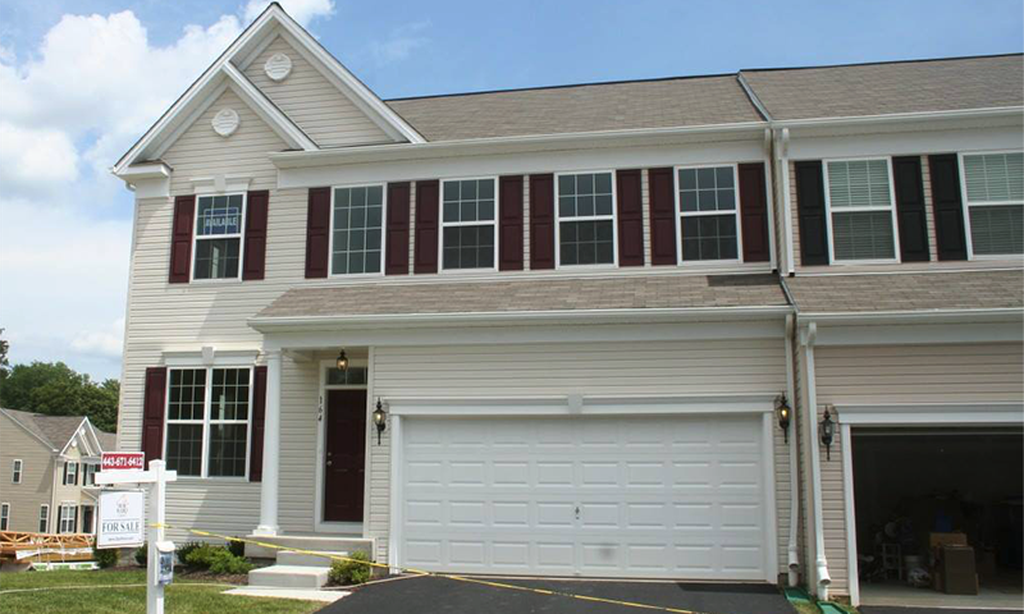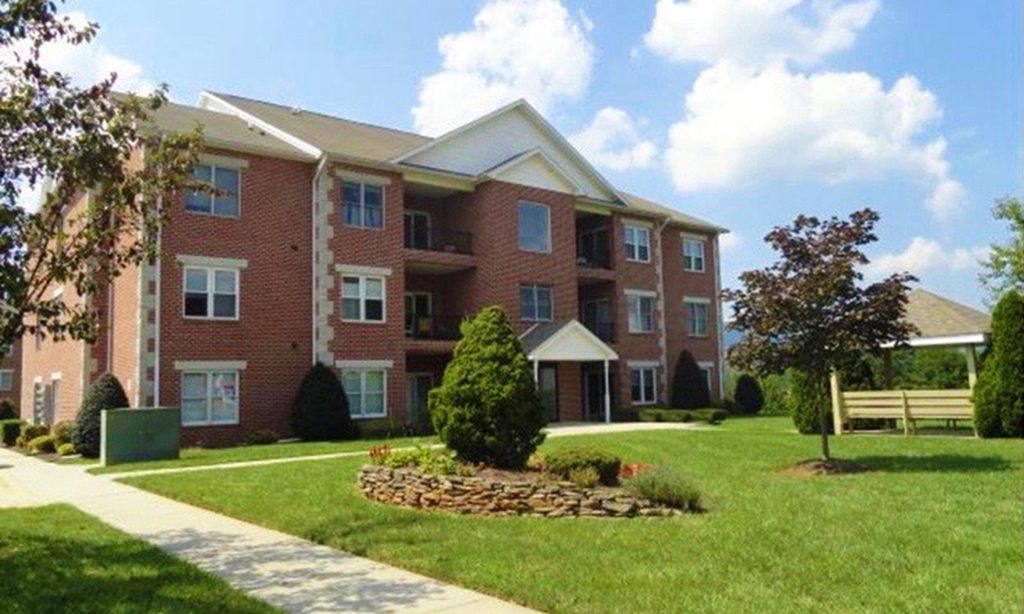- 3 beds
- 4 baths
- 3,655 sq ft
10576 Edwardian Ln 132, New Market, MD, 21774
Community: Signature Club at Greenview
-
Home type
Condominium
-
Year built
2007
-
Lot size
5,265 sq ft
-
Price per sq ft
$169
-
Taxes
$5861 / Yr
-
Last updated
Today
-
Views
8
-
Saves
1
Questions? Call us: (443) 241-3036
Overview
Welcome to freshly painted and newly carpeted 10576 Edwardian Lane. Nestled in a sought-after 55+ active adult community, this spacious residence sits on a premium lot offering backyard privacy and a tree lined view. Lovingly cared for by the original owner, this home is thoughtfully designed for easy, one-level living with a bright, open-concept layout that includes living and dining areas highlighting a high vaulted ceiling and a new chandelier. The spacious chef's kitchen boasts stainless steel appliances, beautiful quartz countertops, and opens to an inviting sun filled breakfast room offering access to the maintenance-free deck, perfect for both cooking and gathering. The main-level primary suite includes a walk-in closet and private en suite bath with a dual granite vanity and oversized glass framed shower, with a dedicated home office and first-floor laundry adding everyday convenience. Upstairs, you’ll find two generously sized bedrooms and a full hall bath, and a large loft with an overview of the main level. The large finished walkout basement offers extra living space with a 4th bedroom and half bath, and a recreation room with sliding door access to an expansive paver patio, and abundant storage space. Enjoy the vibrant community lifestyle with access to a clubhouse, swimming pool, fitness center, and tennis and pickleball courts. Conveniently located near medical offices, shopping, dining, and recreation, this home blends comfort, convenience, and community in one delightful package.
Interior
Appliances
- Built-In Microwave, Dishwasher, Disposal, Dryer, Oven - Self Cleaning, Oven/Range - Electric, Refrigerator, Stainless Steel Appliances, Washer
Bedrooms
- Bedrooms: 3
Bathrooms
- Total bathrooms: 4
- Half baths: 2
- Full baths: 2
Cooling
- Ceiling Fan(s), Central A/C
Heating
- Forced Air
Features
- Breakfast Area, Carpet, Ceiling Fan(s), Dining Area, Entry Level Bedroom, Floor Plan - Open, Kitchen - Island, Primary Bath(s), Recessed Lighting, Walk-in Closet(s), Wood Floors
Levels
- 3
Size
- 3,655 sq ft
Exterior
Private Pool
- No
Patio & Porch
- Patio(s), Deck(s)
Garage
- Garage Spaces: 2
- Asphalt Driveway
- Paved Driveway
- Private
Carport
- None
Year Built
- 2007
Lot Size
- 0.12 acres
- 5,265 sq ft
Waterfront
- No
Water Source
- Public
Sewer
- Public Sewer
Community Info
HOA Information
- Association Fee: $505
- Association Fee Frequency: Monthly
- Association Fee Includes: Billiard Room, Club House, Common Grounds, Community Center, Meeting Room, Pool - Outdoor, Elevator, Exercise Room, Common Area Maintenance, Lawn Maintenance, Management, Pool(s), Reserve Funds, Sewer, Snow Removal
Taxes
- Annual amount: $5,861.00
- Tax year: 2025
Senior Community
- Yes
Location
- City: New Market
Listing courtesy of: Jackie B Daley, Northrop Realty Listing Agent Contact Information: [email protected]
MLS ID: MDFR2072416
The information included in this listing is provided exclusively for consumers' personal, non-commercial use and may not be used for any purpose other than to identify prospective properties consumers may be interested in purchasing. The information on each listing is furnished by the owner and deemed reliable to the best of his/her knowledge, but should be verified by the purchaser. BRIGHT MLS and 55places.com assume no responsibility for typographical errors, misprints or misinformation. This property is offered without respect to any protected classes in accordance with the law. Some real estate firms do not participate in IDX and their listings do not appear on this website. Some properties listed with participating firms do not appear on this website at the request of the seller.
Signature Club at Greenview Real Estate Agent
Want to learn more about Signature Club at Greenview?
Here is the community real estate expert who can answer your questions, take you on a tour, and help you find the perfect home.
Get started today with your personalized 55+ search experience!
Want to learn more about Signature Club at Greenview?
Get in touch with a community real estate expert who can answer your questions, take you on a tour, and help you find the perfect home.
Get started today with your personalized 55+ search experience!
Homes Sold:
55+ Homes Sold:
Sold for this Community:
Avg. Response Time:
Community Key Facts
Age Restrictions
- 55+
Amenities & Lifestyle
- See Signature Club at Greenview amenities
- See Signature Club at Greenview clubs, activities, and classes
Homes in Community
- Total Homes: 233
- Home Types: Single-Family, Attached
Gated
- No
Construction
- Construction Dates: 2003 - 2013
- Builder: Ryan Homes
Popular cities in Maryland
The following amenities are available to Signature Club at Greenview - New Market, MD residents:
- Clubhouse/Amenity Center
- Fitness Center
- Outdoor Pool
- Aerobics & Dance Studio
- Walking & Biking Trails
- Tennis Courts
- Lakes - Scenic Lakes & Ponds
- Parks & Natural Space
- Demonstration Kitchen
- Outdoor Patio
- Multipurpose Room
There are plenty of activities available in Signature Club at Greenview. Here is a sample of some of the clubs, activities and classes offered here.
- Aerobics
- Apple Discussion Group
- Book Club
- Bridge Club
- Cards
- Computer Club
- Community Events
- Current Events Group
- Genealogy Club
- Golf Group
- Hand & Foot
- History Book Club
- Holiday Parties
- Karaoke Night
- Ladies Afternoon Bridge
- Ladies Exercise Group
- Ladies Luncheon
- Mah Jongg
- Men's Lunch
- Men's Pinochle Group
- Operation Write Home
- Personal Training Class
- Pinochle Group
- Pioneers
- Pool Group
- Scrabble Club
- Seasonal Events
- Singles Group
- Social Planners
- Stitch N' Whine
- Swimming
- Tai Chi
- Tennis
- The Newsletter
- Thirsty Thursday
- Travel Club





