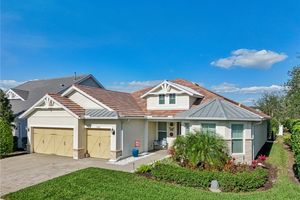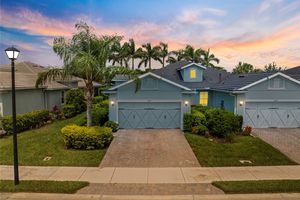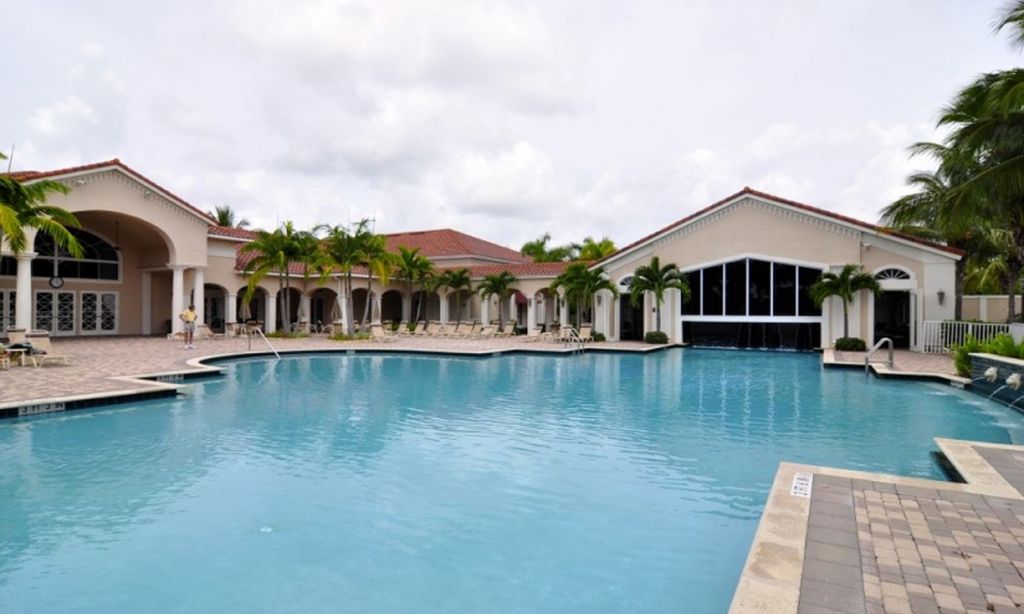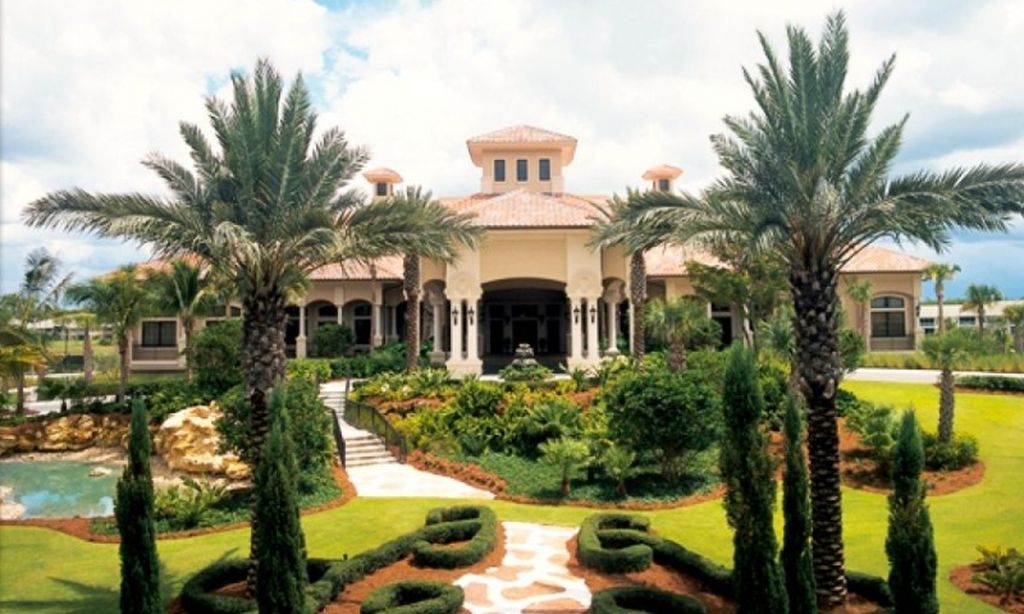- 3 beds
- 2 baths
- 2,302 sq ft
10588 Jackson Square Dr, Estero, FL, 33928
Community: Tidewater by Del Webb
-
Home type
Single family
-
Year built
2016
-
Lot size
9,897 sq ft
-
Price per sq ft
$252
-
Taxes
$4597 / Yr
-
HOA fees
$1562 / Qtr
-
Last updated
2 days ago
-
Views
12
-
Saves
4
Questions? Call us: (239) 399-5165
Overview
This stunning Martin Ray floor plan is a showcase of elegance, functionality, and premium upgrades. Recently professionally painted, the home features real wood floors, custom trim work, crown molding, and plantation shutters throughout. Brand new designer light fixtures and premium DC ceiling fans elevate each room’s style and efficiency. The chef’s kitchen impresses with a Level 5 KitchenAid appliance package, natural gas range, and a butler’s pantry complete with a wine fridge. The optional sunroom adds valuable extra living space, while the drop zone enhances everyday organization.Luxurious finishes continue with Cheyanne 8-foot doors, tile-to-ceiling showers, custom closets in every room, and hurricane impact glass windows for safety and peace of mind. The expansive laundry room includes a front-loading washer and gas dryer, utility sink, and ample cabinetry. The garage offers built-in storage with custom cabinetry and slatwall organization, while a tankless water heater provides endless hot water. Outdoors, enjoy a newly installed fenced dog run—perfect for pets and privacy.Located in Tidewater, a premier 55+ active adult community, residents enjoy a vibrant lifestyle with access to a resort-style pool and spa, barefoot bar, fitness center, movement studio, pickleball and bocce courts, BBQ grills, fire pit, and a full calendar of events curated by the on-site lifestyle director.
Interior
Appliances
- Electric Garage Door, Gas Cooktop, Dishwasher, Dryer, Microwave, Refrigerator, Freezer, Self Cleaning Oven, Smoke Detector, Tankless Water Heater, Built-In Oven, Washer, Wine Cooler
Bedrooms
- Bedrooms: 3
Bathrooms
- Total bathrooms: 2
- Full baths: 2
Cooling
- Ceiling Fan(s), Central Air, Electric
Heating
- Central, Electric
Fireplace
- None
Features
- Built-In Cabinets, Closet Cabinetry, Entrance Foyer, French Door(s)/Atrium Door(s), Pantry, Smoke Detector, Tray Ceiling(s), Walk-In Closet(s), Window Coverings, Den, Great Room, Additional Bathroom, Guest Room, Laundry Facility, Breakfast Bar, Living/Dining Room, Dual Sinks, Separate Shower, Impact Glass, Single Hung Window(s)
Size
- 2,302 sq ft
Exterior
Private Pool
- No
Patio & Porch
- Screened Porch
Roof
- Tile
Garage
- Attached
- Garage Spaces: 2
- Attached Garage
Carport
- None
Year Built
- 2016
Lot Size
- 0.23 acres
- 9,897 sq ft
Waterfront
- No
Water Source
- Central
Sewer
- Central
Community Info
HOA Fee
- $1,562
- Frequency: Quarterly
- Includes: Barbecue, Picnic Area, Bocce Court, Clubhouse, Pool, Community Room, Spa/Hot Tub, Dog Park, Exercise Room, Internet Access, Library, Pickleball, Sidewalks, Street Lights, Tennis Court(s), Utilities
Taxes
- Annual amount: $4,596.50
- Tax year: 2024
Senior Community
- No
Listing courtesy of: Zachary Rosen, Compass Florida, LLC Listing Agent Contact Information: [email protected]
Source: Swflba
MLS ID: 225063765
Copyright 2025 Southwest Florida MLS. All rights reserved. Information deemed reliable but not guaranteed. The data relating to real estate for sale on this website comes in part from the IDX Program of the Southwest Florida Association of Realtors. Real estate listings held by brokerage firms other than 55places.com are marked with the Broker Reciprocity logo and detailed information about them includes the name of the listing broker.
Tidewater by Del Webb Real Estate Agent
Want to learn more about Tidewater by Del Webb?
Here is the community real estate expert who can answer your questions, take you on a tour, and help you find the perfect home.
Get started today with your personalized 55+ search experience!
Want to learn more about Tidewater by Del Webb?
Get in touch with a community real estate expert who can answer your questions, take you on a tour, and help you find the perfect home.
Get started today with your personalized 55+ search experience!
Homes Sold:
55+ Homes Sold:
Sold for this Community:
Avg. Response Time:
Community Key Facts
Age Restrictions
- 55+
Amenities & Lifestyle
- See Tidewater by Del Webb amenities
- See Tidewater by Del Webb clubs, activities, and classes
Homes in Community
- Total Homes: 380
- Home Types: Attached, Single-Family
Gated
- Yes
Construction
- Construction Dates: 2015 - 2020
- Builder: Del Webb
Similar homes in this community
Popular cities in Florida
The following amenities are available to Tidewater by Del Webb - Estero, FL residents:
- Clubhouse/Amenity Center
- Fitness Center
- Outdoor Pool
- Aerobics & Dance Studio
- Library
- Walking & Biking Trails
- Tennis Courts
- Pickleball Courts
- Bocce Ball Courts
- Lakes - Scenic Lakes & Ponds
- Outdoor Amphitheater
- Gardening Plots
- Parks & Natural Space
- Demonstration Kitchen
- Outdoor Patio
- Pet Park
- Picnic Area
- Multipurpose Room
- Bar
There are plenty of activities available in Tidewater by Del Webb. Here is a sample of some of the clubs, activities and classes offered here.
- Aerobics
- Arts & Crafts Clubs
- Bicycling
- Bocce Ball
- Book Clubs
- Card Games & Clubs
- Day Trips
- Game Nights
- Gardening
- Group Fitness Classes
- Lectures
- Movie Nights
- Pickleball
- Potlucks
- Swimming
- Tennis
- Themed Dinners
- Walking Groups








