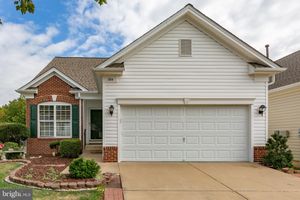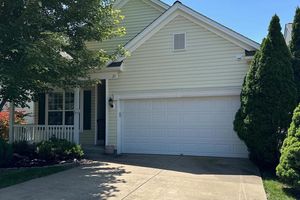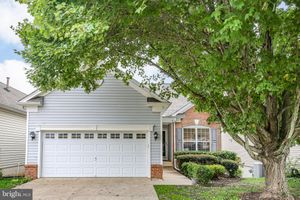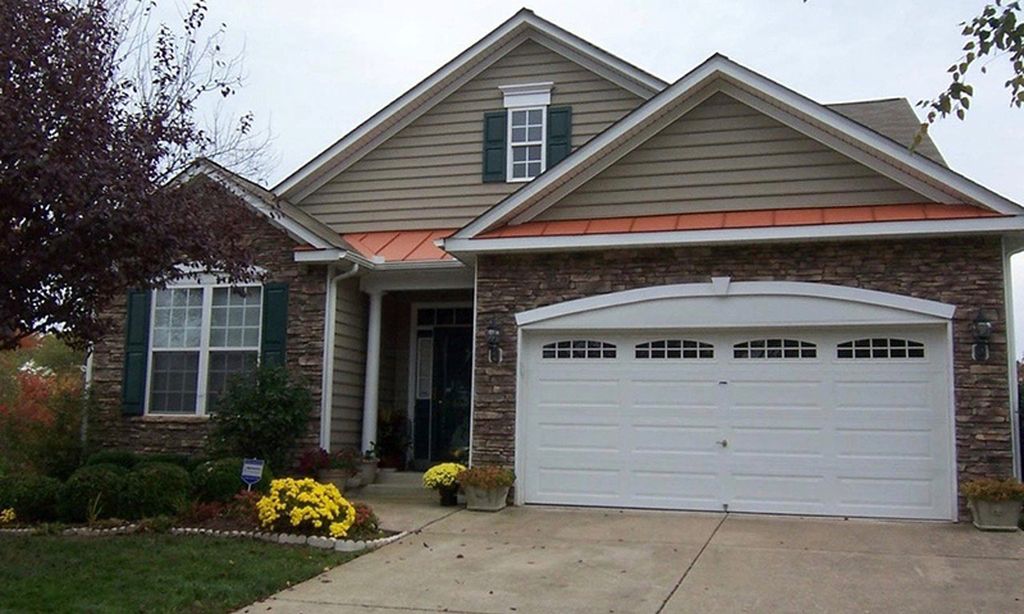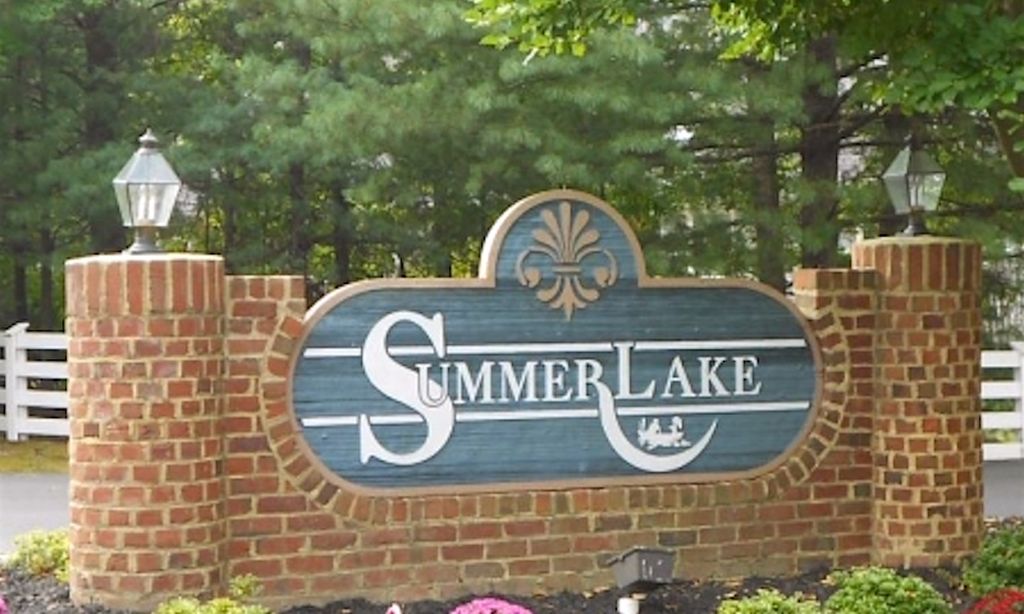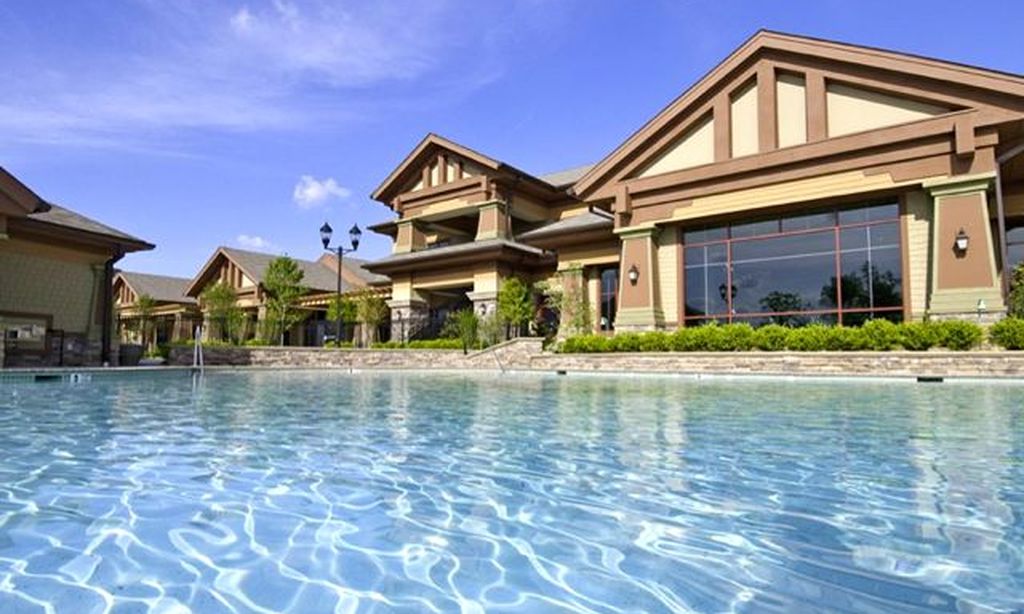-
Home type
Condominium
-
Year built
2005
-
Lot size
0 sq ft
-
Price per sq ft
$151
-
Taxes
$2980 / Yr
-
HOA fees
$185 / Mo
-
Last updated
1 day ago
-
Views
3
-
Saves
1
Questions? Call us: (540) 870-0743
Overview
End-unit living in one of our region’s most prized active adult (55+) communities? Yes, the amenities, lifestyle and so much more await at 107 Legend Drive. This spacious home includes three bedrooms, three full baths and 2,651 square feet of living space. Within the Falls Run community, prepare to take advantage of so many amenities including a clubhouse (with travel and social committees!), an indoor gym, an indoor pool, outdoor pool, tennis/pickleball courts, shuffleboard and more. Since this is a condo, the condo fee covers the roof, outdoor siding, landscaping, snow removal from driveways & side walks and walkways to the front door, exterior water lines and sewage. Wow! Talk about no stress and no maintenance! Zooming in on the homesite itself and within its front yard, a concrete driveway segues to a single car garage. Out back, note the Trex deck and lower-level patio for taking in the serene neighborhood. The “front” door of the home is along Aspen Hill Drive and note the flower garden just off it (a super-rare find in the community, which may be maintained by its owner!). Before heading inside, see that the roof was updated just two years ago and the home is draped in top-tier Pella windows (plus the window treatments convey)! Heading inside, seamless, single-level living awaits (and there is a basement, too – more on that in a bit!) as gleaming hardwood floors flow throughout. Main level features include an office space as well as a secondary bedroom with convenient access to a full bath (note the stone-surrounded tub/shower combo with a single sink – so lovely!). Continuing on the main level, you’ll pass the laundry room (machinery conveys!), dining room with chair railing and arrive at the updated kitchen. Check out the refreshed backsplash, stainless steel appliances, granite island and natural wood cabinetry. Just off the kitchen is the living room, which includes wiring for surround sound and a three-panel slider to that dreamy deck! Off the living room is the primary bedroom suite, which includes a walk-in closet and large ensuite bath complete with two sinks and a wonderful tile-surround shower. Heading to the lower level, the core area has been set up as a recreation room with a door out to the patio – the bar with barstools, high-top table, curved sofa with recliners, TV set-up, shuffleboard table and treadmill are all negotiable. Off the playroom is a foyer with access to the residence’s final bedroom and full bath with a shower. You’ll also see access to a craft room as well as a large unfinished room that is primed for a workshop/storage space. With this location, you’ll find a Central Rappahannock Regional Library branch within a mile of your doorstep. Tons of grocery, shopping and dining selections await along Route 17 within 5 minutes! I-95 access (Route 17) is less than 10 minutes south and the heart of Downtown Fredericksburg is within 15 minutes. The active adult lifestyle, amenities, convenience and upgrades all await at this total Stafford County gem!
Interior
Appliances
- Built-In Microwave, Dryer, Washer, Disposal, Dishwasher, Exhaust Fan, Refrigerator, Icemaker, Oven/Range - Electric
Bedrooms
- Bedrooms: 3
Bathrooms
- Total bathrooms: 3
- Full baths: 3
Cooling
- Ceiling Fan(s), Central A/C
Heating
- Forced Air
Fireplace
- None
Features
- Ceiling Fan(s), Crown Moldings, Chair Railings, Floor Plan - Open, Primary Bath(s), Breakfast Area, Carpet, Dining Area, Entry Level Bedroom, Family Room Off Kitchen, Formal/Separate Dining Room, Kitchen - Table Space, Pantry, Upgraded Countertops, Walk-in Closet(s)
Levels
- 2
Size
- 2,649 sq ft
Exterior
Private Pool
- No
Patio & Porch
- Deck(s), Patio(s)
Roof
- Shingle
Garage
- Garage Spaces: 1
- Concrete Driveway
Carport
- None
Year Built
- 2005
Waterfront
- No
Water Source
- Public
Sewer
- Public Sewer
Community Info
HOA Fee
- $185
- Frequency: Monthly
- Includes: Fitness Center, Tennis Courts, Pool - Indoor, Pool - Outdoor
Taxes
- Annual amount: $2,980.00
- Tax year: 2024
Senior Community
- Yes
Location
- City: Fredericksburg
Listing courtesy of: Amy Cherry Taylor, Porch & Stable Realty, LLC Listing Agent Contact Information: [email protected]
Source: Bright
MLS ID: VAST2041960
The information included in this listing is provided exclusively for consumers' personal, non-commercial use and may not be used for any purpose other than to identify prospective properties consumers may be interested in purchasing. The information on each listing is furnished by the owner and deemed reliable to the best of his/her knowledge, but should be verified by the purchaser. BRIGHT MLS and 55places.com assume no responsibility for typographical errors, misprints or misinformation. This property is offered without respect to any protected classes in accordance with the law. Some real estate firms do not participate in IDX and their listings do not appear on this website. Some properties listed with participating firms do not appear on this website at the request of the seller.
Falls Run Real Estate Agent
Want to learn more about Falls Run?
Here is the community real estate expert who can answer your questions, take you on a tour, and help you find the perfect home.
Get started today with your personalized 55+ search experience!
Want to learn more about Falls Run?
Get in touch with a community real estate expert who can answer your questions, take you on a tour, and help you find the perfect home.
Get started today with your personalized 55+ search experience!
Homes Sold:
55+ Homes Sold:
Sold for this Community:
Avg. Response Time:
Community Key Facts
Age Restrictions
- 55+
Amenities & Lifestyle
- See Falls Run amenities
- See Falls Run clubs, activities, and classes
Homes in Community
- Total Homes: 781
- Home Types: Attached, Single-Family
Gated
- Yes
Construction
- Construction Dates: 2002 - 2005
- Builder: Del Webb
Similar homes in this community
Popular cities in Virginia
The following amenities are available to Falls Run - Fredericksburg, VA residents:
- Clubhouse/Amenity Center
- Fitness Center
- Indoor Pool
- Outdoor Pool
- Hobby & Game Room
- Card Room
- Ballroom
- Computers
- Library
- Billiards
- Walking & Biking Trails
- Tennis Courts
- Pickleball Courts
- Bocce Ball Courts
- Horseshoe Pits
- Demonstration Kitchen
- Outdoor Patio
- Multipurpose Room
There are plenty of activities available in Falls Run. Here is a sample of some of the clubs, activities and classes offered here.
- Art Workshop
- Beginner Swimming
- Bereavement
- Bible Study
- Bingo
- Book Discussion
- Bowling
- Bridge
- Bunco
- Canasta
- Circuit Training
- Civil War Roundtable
- Dance Social
- Dine Around
- FROGS (Falls Run Old Golfers Society
- Falls Run Catholic Group
- Falls Run Democratic Club
- Falls Run Genealogy Club
- Falls Run Players
- Falls Run Republicans
- Falls Run Singers
- Falls Run Singles
- Falls Run Walkers (Fastpace)
- Fitness Classes
- French Club
- Friday Night Movies
- Greater Falls Run Lions Club
- Healthy Nuts
- Hikers
- Line Dancing
- Lite Delights Book Club
- MS Users Grooup
- Men's Poker
- Movie Nights
- NARFE
- Needlers
- Neighborhood Watch
- Pickleball
- Pinochle
- Pool Sharks
- Pot Luck
- ROMEO (Retired Old Men Eating Out)
- Red Hats
- Saturday Morning Social
- Scrabble
- Senior Jeopardy
- Square Dancing
- Strength Training
- Table Tennis
- Tai Chi
- Tap Dancing
- Tennis
- Tours & Trips
- Veranda Social
- Veterans Wall of Honor Committee
- Water Aerobics
- Wii Bowling
- Women's Billiards
- Yoga
- Zumba
- iPad Users Group

