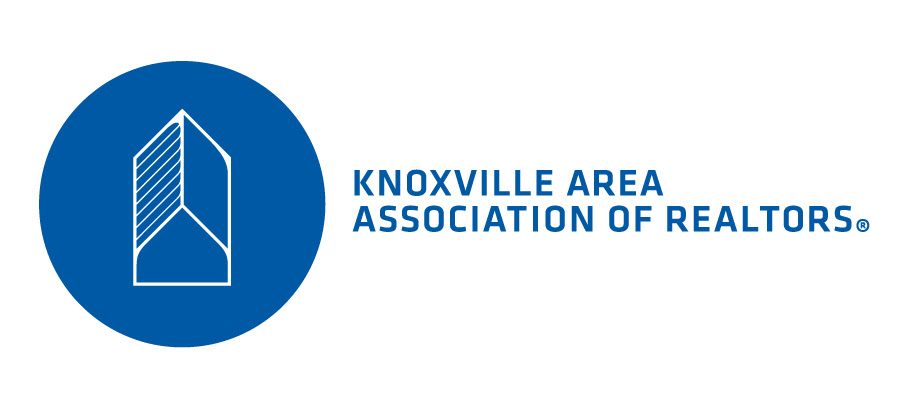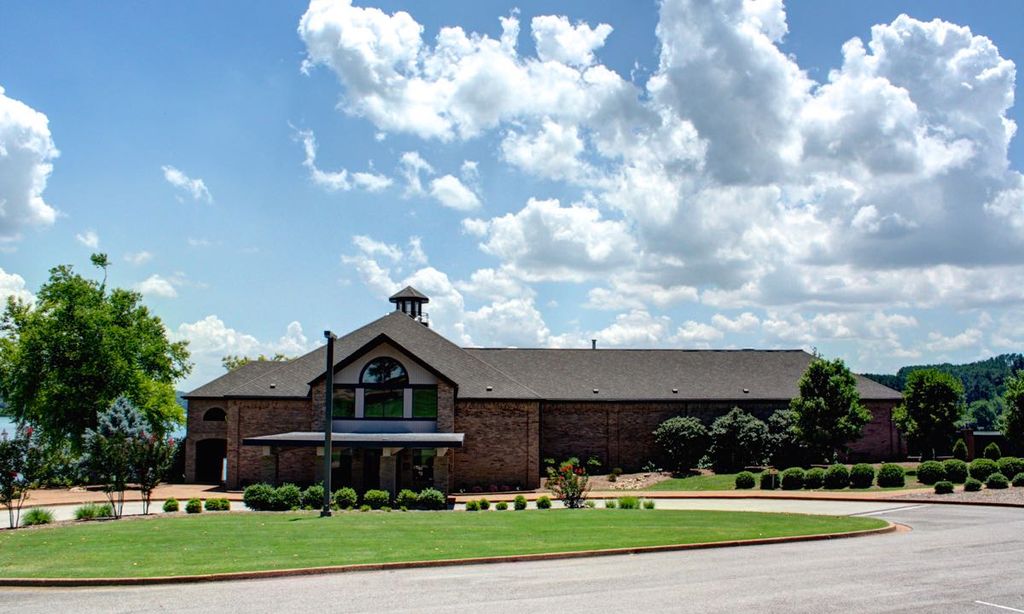- 3 beds
- 4 baths
- 3,065 sq ft
109 Chestnut Ridge Ct, Crossville, TN, 38558
Community: Fairfield Glade
-
Home type
Single family
-
Year built
2020
-
Lot size
17,424 sq ft
-
Price per sq ft
$308
-
Taxes
$1962 / Yr
-
HOA fees
$137 / Mo
-
Last updated
1 day ago
-
Views
24
Questions? Call us: (931) 340-7334
Overview
Stunning home located in the prestigious Chestnut Ridge Subdivision in Fairfield North! The Riverdale, built by Zurich Homes, is one-of-a-kind and leaves nothing to be desired. You will be in awe of the craftsmanship from the moment you step inside. The gourmet kitchen featuring a walk-in pantry, large island, and stainless-steel appliances is a chef's dream. The open-concept design of this home is perfect for entertaining. Enjoy year-round use of the enclosed porch with the natural gas fireplace. The master suite features a walk-in shower, dual vanities, soaking tub, and a large walk-in closet that leads to the laundry room. The two additional bedrooms, both with en suite, are perfect for visitors and provide ample privacy. Spend your evenings around the outdoor firepit taking in the beauty of the professional landscape. Additional features include, but are not limited to, home office, upstairs media/bonus room, whole house generator, irrigation system, and much more. Schedule your showing today! Buyer to verify all information before making an informed offer.
Interior
Appliances
- Tankless Water Heater, Gas Cooktop, Dishwasher, Disposal, Dryer, Microwave, Refrigerator, Self Cleaning Oven, Washer
Bedrooms
- Bedrooms: 3
Bathrooms
- Total bathrooms: 4
- Half baths: 1
- Full baths: 3
Cooling
- Central Cooling, Ceiling Fan(s)
Heating
- Central, Natural Gas
Fireplace
- 2, Brick,Ventless,Gas Log
Features
- Walk-In Closet(s), Cathedral Ceiling(s), Kitchen Island, Pantry, Eat-in Kitchen
Exterior
Private Pool
- No
Patio & Porch
- Porch - Enclosed, Patio, Deck
Garage
- Attached
- Garage Spaces: 2
- Garage Faces Side
- Garage Door Opener
- Attached
- Main Level
Carport
- None
Year Built
- 2020
Lot Size
- 0.4 acres
- 17,424 sq ft
Waterfront
- No
Water Source
- Public
Sewer
- Public Sewer
Community Info
HOA Information
- Association Fee: $137
- Association Fee Frequency: Monthly
- Association Fee Includes: Swimming Pool, Tennis Courts, Club House, Golf Course, Recreation Facilities, Trash, Sewer
Taxes
- Annual amount: $1,962.42
- Tax year:
Senior Community
- No
Location
- City: Crossville
- County/Parrish: Cumberland County - 34
Listing courtesy of: Garrett vonBerge, Mountaineer Realty, LLC
MLS ID: 1330211
IDX information is provided exclusively for consumers' personal, non-commercial use, that it may not be used for any purpose other than to identify prospective properties consumers may be interested in purchasing. Data is deemed reliable but is not guaranteed accurate by the MLS.
Fairfield Glade Real Estate Agent
Want to learn more about Fairfield Glade?
Here is the community real estate expert who can answer your questions, take you on a tour, and help you find the perfect home.
Get started today with your personalized 55+ search experience!
Want to learn more about Fairfield Glade?
Get in touch with a community real estate expert who can answer your questions, take you on a tour, and help you find the perfect home.
Get started today with your personalized 55+ search experience!
Homes Sold:
55+ Homes Sold:
Sold for this Community:
Avg. Response Time:
Community Key Facts
Age Restrictions
Amenities & Lifestyle
- See Fairfield Glade amenities
- See Fairfield Glade clubs, activities, and classes
Homes in Community
- Total Homes: 5,000
- Home Types: Single-Family, Attached, Condos
Gated
- No
Construction
- Construction Dates: 1970 - Present
- Builder: Fairfield Homes, Zurich Homes, Wyatt Builders
Similar homes in this community
Popular cities in Tennessee
The following amenities are available to Fairfield Glade - Crossville, TN residents:
- Clubhouse/Amenity Center
- Multipurpose Room
- Fitness Center
- Steam Room/Sauna
- Locker Rooms
- Golf Course
- Restaurant
- Indoor Pool
- Hobby & Game Room
- Computers
- On-site Retail
- Library
- Walking & Biking Trails
- Outdoor Pool
- Outdoor Patio
- Tennis Courts
- Pickleball Courts
- Shuffleboard Courts
- Basketball Court
- Golf Practice Facilities/Putting Green
- Pet Park
- Lakes - Fishing Lakes
- R.V./Boat Parking
- Parks & Natural Space
- Picnic Area
- Hospital
- Worship Centers
- Business Center
- Equestrian Facilities
- Boat Launch
- Sports Courts
There are plenty of activities available in Fairfield Glade. Here is a sample of some of the clubs, activities and classes offered here.
- Art Classes & Workshops
- Art Guild
- Bass Club
- Bake Sales
- Beach Parties
- Beginning Line-Dancing
- Birding Club
- Bridge
- Bocce
- Caribbean Night
- Cheer For Chocolate
- Community Dinners
- Craft Show
- Cupcake Wars
- Daily Planned Trips
- Dinner Dance
- Euchre
- Exercise Classes
- Fantastic Quilters Guild
- Farmers Market
- Fish Fry
- Garden Club
- Geo-coaching Club
- Golf
- Guided Hikes
- Hiking Club
- Holiday Events
- Karaoke
- Ladies Club
- Light N' Lively Dance Club
- Lions Club
- Luau
- Master Gardeners
- Miniature Golf Tournament
- Mirror Lake Blast
- Motorcycle Club
- Music & Craft Beer Festival
- New Generation Dance Club
- Pancake Breakfast
- Photography Club
- Pinochle
- Pool Parties
- Rotary Club
- Trash & Treasure
- Trivia Nights
- Sailing Association
- Sightseeing Tours
- Shuffleboard
- Wine on the Plateau








